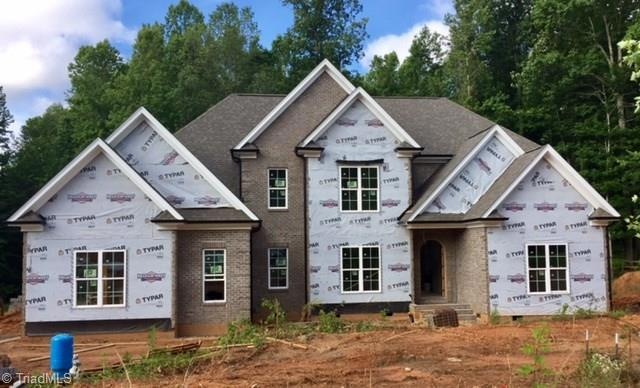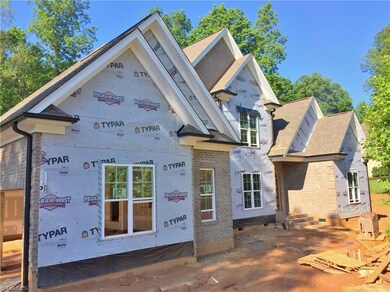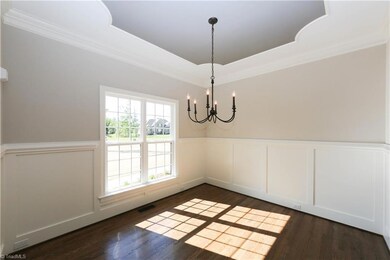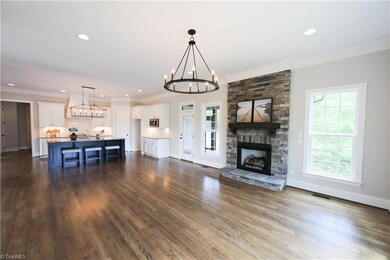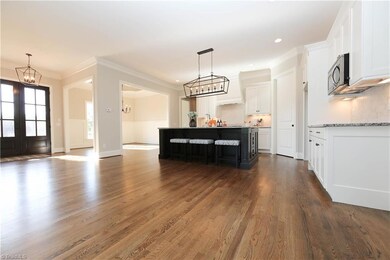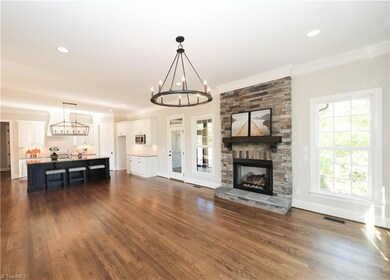
$599,000
- 3 Beds
- 3.5 Baths
- 3,183 Sq Ft
- 8437 Stafford Mill Rd
- Oak Ridge, NC
Nestled in the serene community of Oak Ridge, this meticulously maintained full-brick home offers 3 spacious bedrooms and 3.5 bathrooms, providing ample space for comfortable living. The main level features gleaming hardwood floors throughout, creating a warm and inviting atmosphere. A versatile upstairs loft serves as a bonus living area, ideal for a home office, media room, or play area. The
Sasha Ortiz McDonald Real Broker LLC
