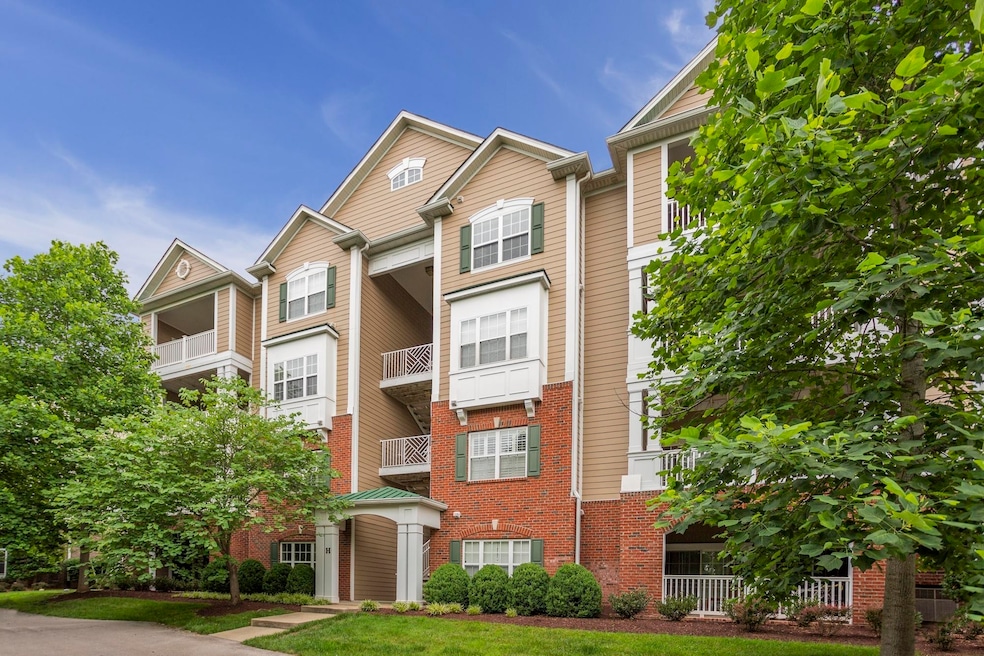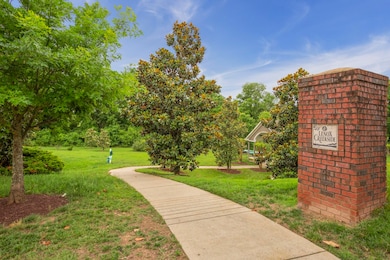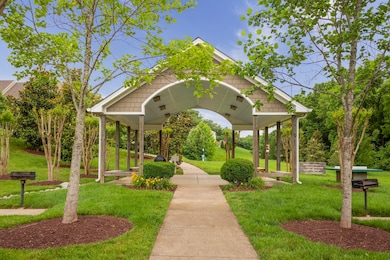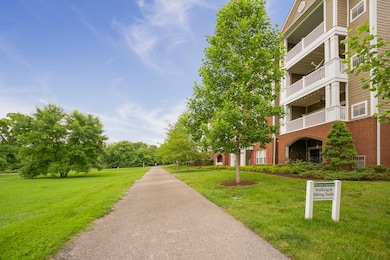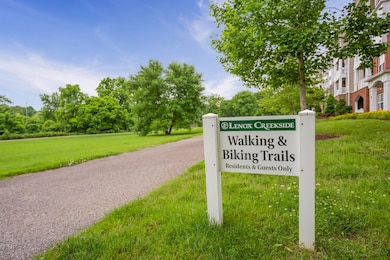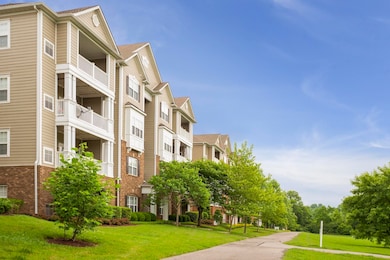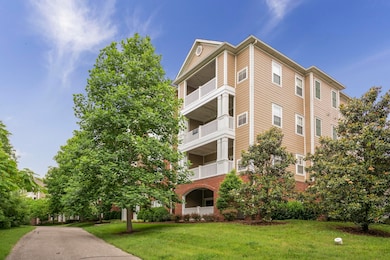8441 Callabee Way Unit H2 Antioch, TN 37013
Oak Highlands NeighborhoodHighlights
- Walk-In Pantry
- Forced Air Heating and Cooling System
- Property has 1 Level
About This Home
This beautiful Lenox Creekside condo offers 1,162 square feet of thoughtfully designed living space, featuring 2 bedrooms and 2 bathrooms. Highlights include an open floor plan, laminate wood flooring, stainless steel appliances, a walk-in pantry, and in-unit washer and dryer. Both bedrooms include spacious walk-in closets, and the home also offers a large covered patio, an additional outdoor storage closet, and assigned parking. Residents enjoy access to community walking and biking trails. Small pets are welcome. Ideally situated near parks, dining, shopping, and just a short drive to Downtown Nashville. Pet with owner approval only (1 small dog only)- $500 nonrefundable pet fee. Applications can be made at our website- $50 application fee. 18+ must apply separately. Proof of income and photo ID required on application for processing. *Please be aware of potential scammers* This property is listed exclusively by Secure Property Management. If you have any concerns or hesitations about moving forward, please contact our office at 931-245-8812. You may also visit our website for a full list of vacancies and employee information. Please note that any security deposit payments will be submitted on our website ONLY. If you have been asked to submit a deposit any place other than the Secure Property Management website, please contact us immediately at 931-245-8812.
Listing Agent
Secure Property Management LLC Brokerage Phone: 9312458812 License #328970 Listed on: 11/04/2025
Home Details
Home Type
- Single Family
Year Built
- Built in 2007
Interior Spaces
- 1,162 Sq Ft Home
- Property has 1 Level
Kitchen
- Walk-In Pantry
- Oven or Range
- Microwave
- Dishwasher
Bedrooms and Bathrooms
- 2 Main Level Bedrooms
- 2 Full Bathrooms
Laundry
- Dryer
- Washer
Parking
- 1 Open Parking Space
- 1 Parking Space
- Assigned Parking
Schools
- May Werthan Shayne Elementary School
- William Henry Oliver Middle School
- John Overton Comp High School
Utilities
- Forced Air Heating and Cooling System
Listing and Financial Details
- Property Available on 9/4/25
Community Details
Overview
- Property has a Home Owners Association
- Association fees include maintenance structure, ground maintenance, trash
- Lenox Creekside Subdivision
Pet Policy
- Pets Allowed
Map
Source: Realtracs
MLS Number: 3039266
- 8501 Burnham Ln Unit 6
- 8501 Burnham Ln Unit 7
- 8501 Burnham Ln Unit 10
- 8511 Burnham Ln Unit 3
- 8222 Lenox Creekside Dr
- 8401 Callabee Way Unit 5
- 8401 Callabee Way Unit 4
- 8121 Lenox Creekside Dr Unit 3
- 0 Bluff Rd Unit RTC2823780
- 6727 Sunnywood Dr
- 6724 Sunnywood Dr
- 517 Cinnamon Place
- 6868 Scarlet Ridge Dr
- 6941 Scarlet Ridge Dr
- 7044 Oak Brook Terrace
- 6829 Scarlet Ridge Dr
- 3126 Fyffe Ln
- 7264 Autumn Crossing Way
- 5545 Prada Dr
- 5562 Prada Dr
- 8511 Burnham Ln Unit 14
- 8401 Callabee Way Unit D1
- 8242 Lenox Creekside Dr
- 7057 Sugarplum Rd
- 6777 Autumn Oaks Dr
- 6640 Sugar Valley Dr
- 7344 Campton Rd
- 3126 Fyffe Ln
- 5549 Prada Dr
- 7302 Autumn Crossing Way
- 6664 Nolensville Pike
- 7836 Oakfield Grove
- 288 Blackpool Dr
- 8428 Charbay Cir
- 8603 Altesse Way
- 261 Blackpool Dr
- 8717 Ambonnay Dr
- 8721 Ambonnay Dr
- 6228 Nolensville Pike
- 6210 Nolensville Pike
