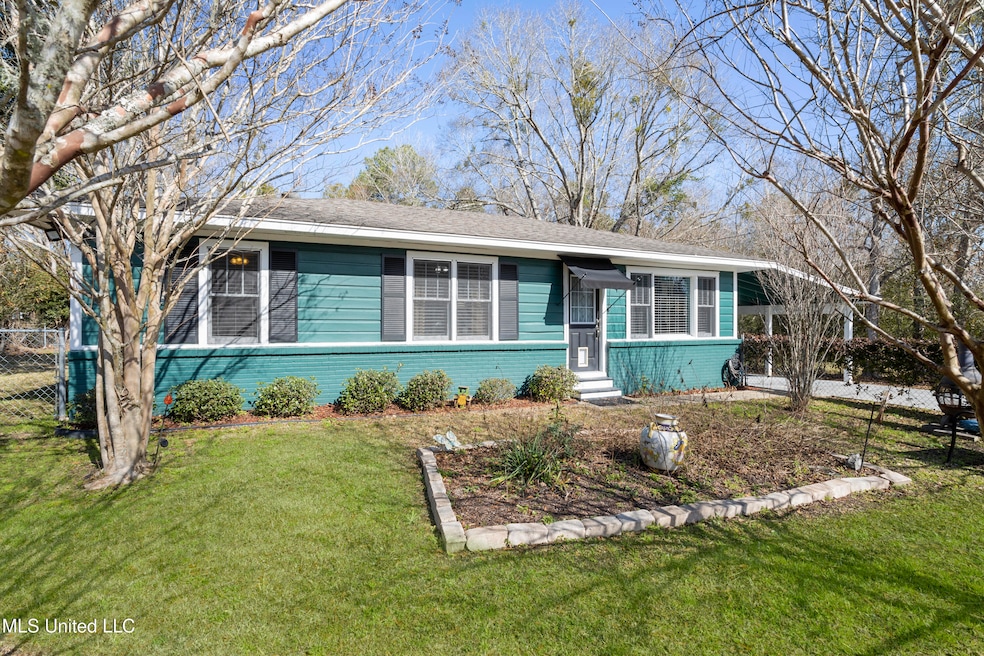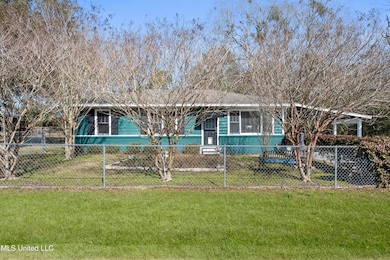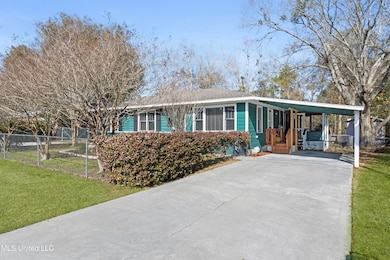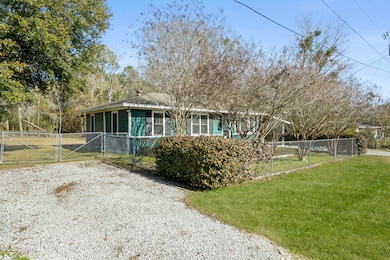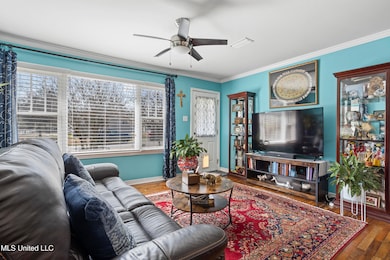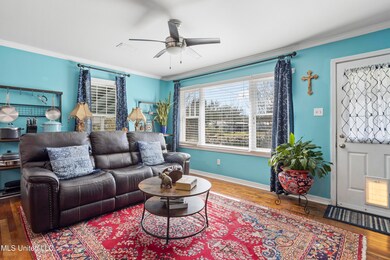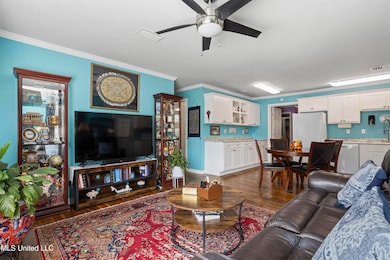8442 Louise St Biloxi, MS 39532
Estimated payment $1,350/month
Highlights
- Open Floorplan
- Wood Flooring
- Screened Porch
- Woolmarket Elementary School Rated A
- No HOA
- Separate Outdoor Workshop
About This Home
NO Flood , New Roof!! This house is totally ADORABLE. Come see for yourself. It has been recently renovated and upgraded. Just waiting for a new home owner to enjoy it's quaintness and tranquility. It has a large master suit with a walk in shower. The suite has plenty of room and a little something extra added. Out the french doors is a private screened in porch , cable ready to watch the game or Hallmark Channel. Down the hall is the laundry room and a guest bath. Let's not forget to mention the three other bedrooms , this will be great for you especially if you have lots of children. The nearby schools have great ratings. If not don't worry, its not to big for one or two people either. The extra space could be used as a home office, an extra guest room or could be a crafting/sewing room or maybe even a library, plenty of space to be creative to use as you desire. Another plus, the home is only a couple of miles to the interstate so that puts you at easy access to everything, shopping, entertainment, and restaurants! COME SEE , call today for a showing.
Home Details
Home Type
- Single Family
Year Built
- Built in 1965
Lot Details
- 0.29 Acre Lot
- Back and Front Yard Fenced
Home Design
- Raised Foundation
- Architectural Shingle Roof
- Wood Siding
Interior Spaces
- 1,487 Sq Ft Home
- 1-Story Property
- Open Floorplan
- Ceiling Fan
- Awning
- Window Treatments
- Wood Frame Window
- French Doors
- Screened Porch
- Crawl Space
Kitchen
- Eat-In Kitchen
- Electric Range
- Microwave
- Dishwasher
- Disposal
Flooring
- Wood
- Luxury Vinyl Tile
Bedrooms and Bathrooms
- 4 Bedrooms
- 2 Full Bathrooms
- Bathtub Includes Tile Surround
- Walk-in Shower
Laundry
- Laundry Room
- Laundry in Hall
- Washer and Dryer
Parking
- 2 Parking Spaces
- 1 Carport Space
- Gravel Driveway
- Paved Parking
- Guest Parking
Outdoor Features
- Screened Patio
- Separate Outdoor Workshop
- Shed
Schools
- North Woolmarket Elementary School
- North Woolmarket Middle School
- D'iberville High School
Utilities
- Window Unit Cooling System
- Central Heating and Cooling System
- Water Heater
- Septic Tank
- Cable TV Available
Listing and Financial Details
- Assessor Parcel Number 1107o-01-041.000
Community Details
Overview
- No Home Owners Association
- Glendale Heights Subdivision
Recreation
- Community Playground
Map
Home Values in the Area
Average Home Value in this Area
Tax History
| Year | Tax Paid | Tax Assessment Tax Assessment Total Assessment is a certain percentage of the fair market value that is determined by local assessors to be the total taxable value of land and additions on the property. | Land | Improvement |
|---|---|---|---|---|
| 2025 | -- | $7,321 | $0 | $0 |
| 2024 | -- | $7,024 | $0 | $0 |
| 2023 | -- | $7,025 | $0 | $0 |
| 2022 | $0 | $7,025 | $0 | $0 |
| 2021 | $487 | $7,025 | $0 | $0 |
| 2020 | $487 | $6,492 | $0 | $0 |
| 2019 | $487 | $6,492 | $0 | $0 |
| 2018 | $493 | $6,040 | $0 | $0 |
| 2017 | $493 | $6,040 | $0 | $0 |
| 2015 | $489 | $5,856 | $0 | $0 |
| 2014 | -- | $4,335 | $0 | $0 |
| 2013 | -- | $5,856 | $1,522 | $4,335 |
Property History
| Date | Event | Price | List to Sale | Price per Sq Ft | Prior Sale |
|---|---|---|---|---|---|
| 11/10/2025 11/10/25 | Pending | -- | -- | -- | |
| 10/27/2025 10/27/25 | For Sale | $215,000 | +187.0% | $145 / Sq Ft | |
| 11/25/2014 11/25/14 | Sold | -- | -- | -- | View Prior Sale |
| 11/03/2014 11/03/14 | Pending | -- | -- | -- | |
| 07/28/2014 07/28/14 | For Sale | $74,900 | -- | $50 / Sq Ft |
Purchase History
| Date | Type | Sale Price | Title Company |
|---|---|---|---|
| Warranty Deed | -- | -- |
Mortgage History
| Date | Status | Loan Amount | Loan Type |
|---|---|---|---|
| Open | $57,000 | New Conventional |
Source: MLS United
MLS Number: 4129816
APN: 1107O-01-041.000
- 9050 River Birch Dr
- 9092 Woolmarket Rd
- 12528 Raintree Place
- 0 Airport Rd
- 9150 Woolmarket Rd
- 9166 Natures Trail
- 0 Woolmarket Rd
- 7970 Buttonbush Rd
- 7978 Bottombush Rd
- 7964 Buttonbush Rd
- 12330 Oaklawn Rd
- 0 Hillside Rd
- 13350 Wash Fayard Rd
- 14142 Lorraine Rd Unit 6
- 0 Boss Husley Rd
- 13627 Mayberry Ct
- 13624 Mayberry Ct
- 13633 Mayberry Ct
- 12778 Tiffany Ln
- 13625 Mayberry Ct
