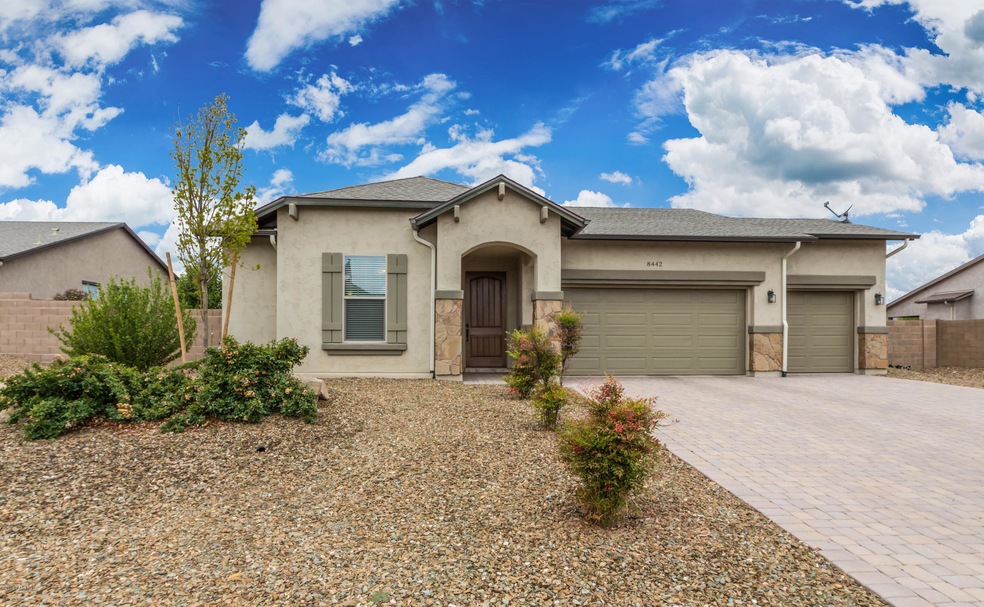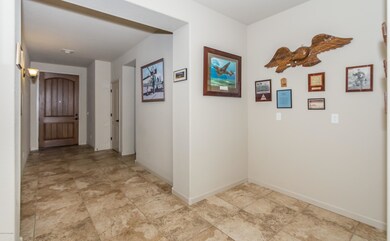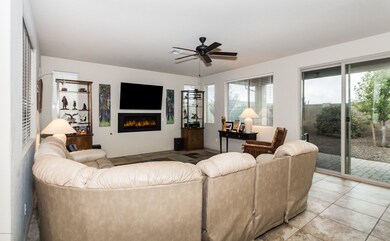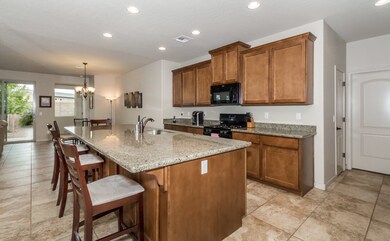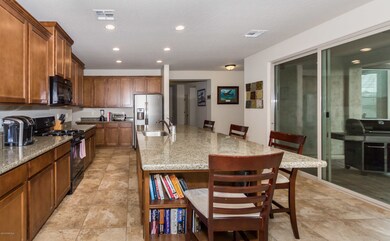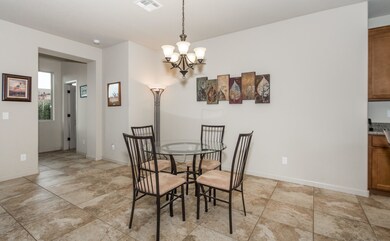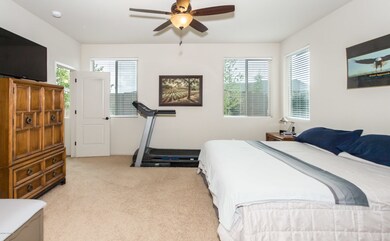
8442 N Pepperbox Rd Prescott Valley, AZ 86315
Pronghorn Ranch NeighborhoodEstimated Value: $612,264 - $650,000
Highlights
- Mountain View
- Wood Frame Window
- Eat-In Kitchen
- Covered patio or porch
- Cul-De-Sac
- Double Pane Windows
About This Home
As of June 2018Beautiful ''Acacia'' split floor plan built by Mandalay with side and rear covered patios that are connected with a paver sidewalk. Outside and inside this home offers beautiful spaces for entertaining. Great open kitchen with warm wood tone cabinets, granite counter tops, and a huge island. This 3 bedroom 2 bath home is built with energy efficiency in mind. It boast an on demand tank-less water heater, 2x6 construction, spray foam insulation, and whole house filtration system. Hurry out and see this one and make it your home.
Last Agent to Sell the Property
Realty ONE Group Mt Desert License #SA634962000 Listed on: 05/04/2018

Last Buyer's Agent
Kellie Carr
Better Homes And Gardens Real Estate Bloomtree Realty License #SA665740000
Home Details
Home Type
- Single Family
Est. Annual Taxes
- $2,546
Year Built
- Built in 2014
Lot Details
- 0.25 Acre Lot
- Cul-De-Sac
- Privacy Fence
- Back Yard Fenced
- Drip System Landscaping
- Level Lot
- Property is zoned R1L
HOA Fees
- $43 Monthly HOA Fees
Parking
- 3 Car Garage
- Garage Door Opener
- Driveway with Pavers
Property Views
- Mountain
- Mingus Mountain
Home Design
- Slab Foundation
- Wood Frame Construction
- Composition Roof
Interior Spaces
- 2,026 Sq Ft Home
- 1-Story Property
- Ceiling height of 9 feet or more
- Ceiling Fan
- Gas Fireplace
- Double Pane Windows
- Wood Frame Window
- Window Screens
- Fire and Smoke Detector
Kitchen
- Eat-In Kitchen
- Gas Range
- Microwave
- Dishwasher
- Kitchen Island
- Disposal
Flooring
- Carpet
- Tile
Bedrooms and Bathrooms
- 3 Bedrooms
- Split Bedroom Floorplan
- Walk-In Closet
- Granite Bathroom Countertops
Laundry
- Laundry Room
- Washer and Dryer Hookup
Accessible Home Design
- Level Entry For Accessibility
Outdoor Features
- Covered patio or porch
- Rain Gutters
Utilities
- Forced Air Heating and Cooling System
- Heating System Uses Natural Gas
- Underground Utilities
- 220 Volts
- Natural Gas Water Heater
- Phone Available
- Cable TV Available
Community Details
- Association Phone (928) 775-0374
- Pronghorn Ranch Subdivision
Listing and Financial Details
- Assessor Parcel Number 736
Ownership History
Purchase Details
Home Financials for this Owner
Home Financials are based on the most recent Mortgage that was taken out on this home.Purchase Details
Home Financials for this Owner
Home Financials are based on the most recent Mortgage that was taken out on this home.Purchase Details
Home Financials for this Owner
Home Financials are based on the most recent Mortgage that was taken out on this home.Similar Homes in Prescott Valley, AZ
Home Values in the Area
Average Home Value in this Area
Purchase History
| Date | Buyer | Sale Price | Title Company |
|---|---|---|---|
| Hopper Wiliam M | -- | Pioneer Title Agency | |
| Thorp James | $295,000 | Intravest Title Ageny Inc | |
| Mandalay Communities Inc | $80,000 | Sterling Title Agency |
Mortgage History
| Date | Status | Borrower | Loan Amount |
|---|---|---|---|
| Open | Hopper William M | $324,000 | |
| Closed | Hopper Wiliam M | $324,000 | |
| Previous Owner | Thorp James | $221,250 | |
| Previous Owner | Mandalay Communities Inc | $0 | |
| Closed | Mandalay Communities Inc | $0 |
Property History
| Date | Event | Price | Change | Sq Ft Price |
|---|---|---|---|---|
| 06/22/2018 06/22/18 | Sold | $405,000 | -1.2% | $200 / Sq Ft |
| 05/23/2018 05/23/18 | Pending | -- | -- | -- |
| 05/04/2018 05/04/18 | For Sale | $410,000 | +39.0% | $202 / Sq Ft |
| 04/14/2015 04/14/15 | Sold | $295,000 | -4.2% | $148 / Sq Ft |
| 03/15/2015 03/15/15 | Pending | -- | -- | -- |
| 08/20/2014 08/20/14 | For Sale | $307,961 | -- | $155 / Sq Ft |
Tax History Compared to Growth
Tax History
| Year | Tax Paid | Tax Assessment Tax Assessment Total Assessment is a certain percentage of the fair market value that is determined by local assessors to be the total taxable value of land and additions on the property. | Land | Improvement |
|---|---|---|---|---|
| 2026 | $2,917 | $46,891 | -- | -- |
| 2024 | $2,721 | $50,503 | -- | -- |
| 2023 | $2,721 | $41,913 | $6,804 | $35,109 |
| 2022 | $2,692 | $34,589 | $5,718 | $28,871 |
| 2021 | $2,800 | $31,572 | $5,757 | $25,815 |
| 2020 | $2,725 | $0 | $0 | $0 |
| 2019 | $2,683 | $0 | $0 | $0 |
| 2018 | $2,585 | $0 | $0 | $0 |
| 2017 | $2,546 | $0 | $0 | $0 |
| 2016 | $2,453 | $0 | $0 | $0 |
| 2015 | -- | $0 | $0 | $0 |
| 2014 | -- | $0 | $0 | $0 |
Agents Affiliated with this Home
-
Cynthia Lynn Stoppe
C
Seller's Agent in 2018
Cynthia Lynn Stoppe
Realty ONE Group Mt Desert
(928) 899-1218
2 in this area
126 Total Sales
-
K
Buyer's Agent in 2018
Kellie Carr
Better Homes And Gardens Real Estate Bloomtree Realty
-
Kellie Carr Pllc
K
Buyer's Agent in 2018
Kellie Carr Pllc
Long Realty Uptown- Prescott
(928) 308-4487
2 in this area
118 Total Sales
-
C
Seller's Agent in 2015
Cheri Kaye
SIGNATURE PROPERTIES
-
M
Seller Co-Listing Agent in 2015
MATTHEW TAYLOR
SIGNATURE PROPERTIES
-
C
Buyer's Agent in 2015
CYNTHIA STOPPE
Better Homes And Gardens Real Estate Bloomtree Realty
Map
Source: Prescott Area Association of REALTORS®
MLS Number: 1011757
APN: 103-01-736
- 8463 N Misty Valley Way
- 7787 E Shooting Star Trail
- 8345 N Dry Creek Rd
- 7812 E Reindeer Way
- 7712 E Serenade Cir
- 7931 E Bella Vista Ln
- 8773 N Auster Ln
- 7579 E Turnberry Dr
- 9625 N Poquito Valley Rd
- 7866 E Mesteno Rd
- 7783 Bella Vista Ln
- 8839 N Rolling Hills Dr
- 7438 E Green Vista
- 8763 N Peaceful Valley Way
- 8062 N Winding Trail Unit 18
- 8072 N Command Point Dr
- 8925 N Needle Rock Rd
- 7878 E Hideaway Falls Ct
- 8120 N Ancient Trail
- 8353 N View Crest
- 8442 N Pepperbox Rd
- 8454 N Pepperbox Rd
- 8430 N Pepperbox Rd
- 8430 Pepperbox Rd
- 8451 N Cyclone Dr
- 8469 N Pepperbox Rd
- 8457 N Pepperbox Rd
- 7746 E Dragoon Rd
- 8491 N Cyclone Dr
- 7758 E Dragoon Rd
- 8481 N Pepperbox Rd
- 8483 N Cyclone Dr
- 8445 N Pepperbox Rd
- 8435 N Cyclone Dr
- 7734 E Dragoon Rd
- 8475 N Cyclone Dr
- 8433 N Pepperbox Rd
- 8493 N Pepperbox Rd
- 8463 N Cyclone Dr
- 8421 N Pepperbox Rd
