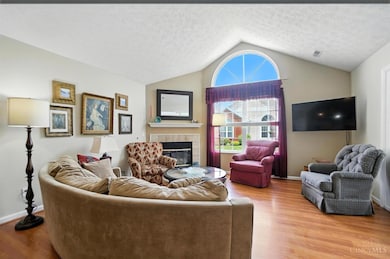
$345,000
- 3 Beds
- 2 Baths
- 1,442 Sq Ft
- 4543 Spikerush Ln
- Unit 4543
- West Chester, OH
Welcome to easy living in this beautifully maintained 3 bedroom, 2 bath ranch condo on a desirable corner lot! This spacious and light filled home features a versatile sunroom, perfect for morning coffee or a cozy reading nook and an open floor plan designed for comfort and convenience. The attached 2 car garage, brand new HVAC system, and new water heater offer peace of mind and modern
Gordon Green eXp Realty






