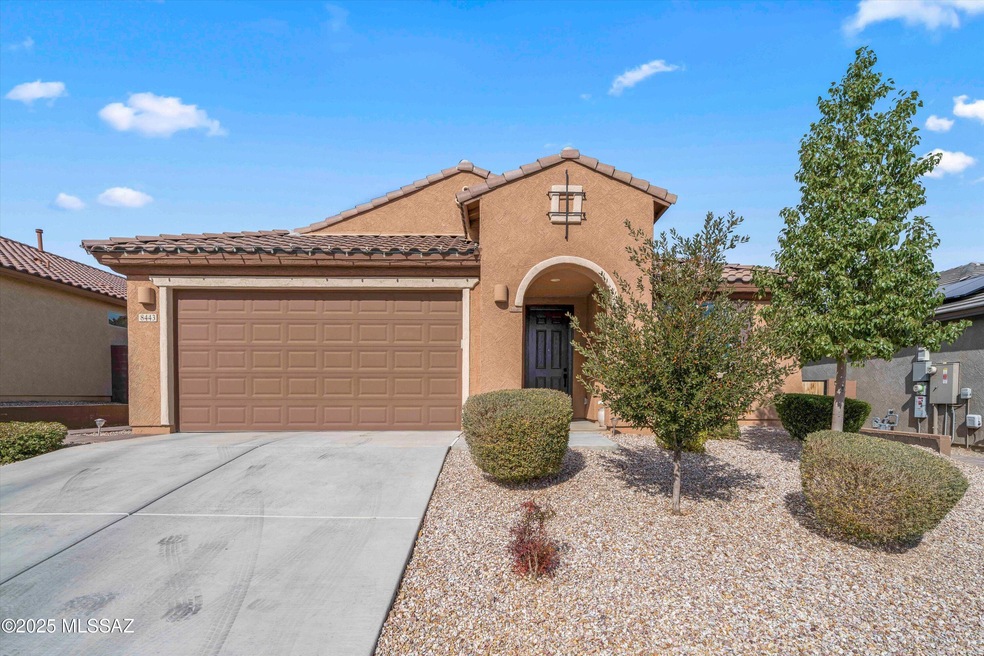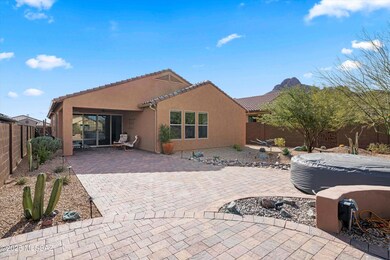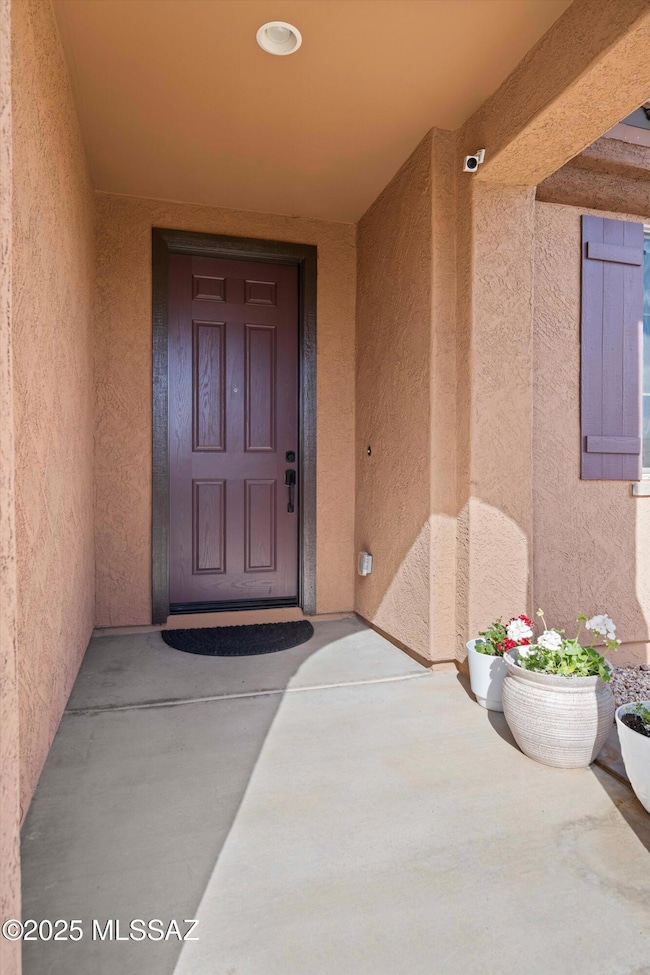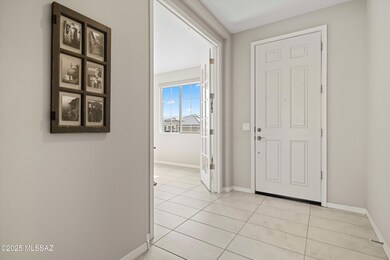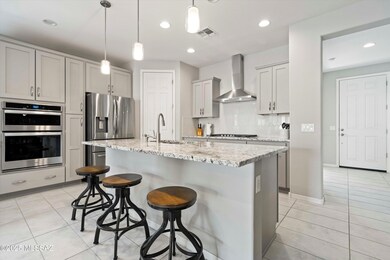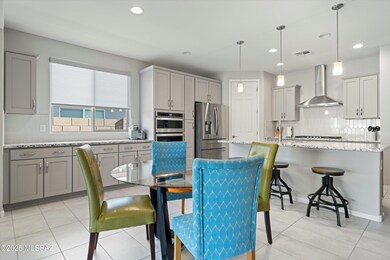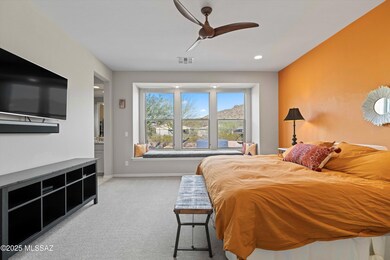
8443 N Lone Ranger Rd Tucson, AZ 85743
Highlights
- Spa
- Gated Community
- Contemporary Architecture
- Rattlesnake Ridge Elementary School Rated A-
- City View
- Solid Surface Bathroom Countertops
About This Home
As of April 2025Stunning home features the popular Barletta floorplan, perfect blend of comfort and luxury. 3 spacious bedrooms, den with elegant French doors, & 2.5 car garage. Chef's kitchen boasts a wall oven/microwave, gas cooktop, French door refrigerator, and Walk-In Pantry, Breakfast Bar Island & Dining Area. Owners Suite enhanced by bay window, luxurious bath with glass walk-in shower, granite dual vanity & walk-in closet. Enjoy large secondary bedrooms and ample storage throughout. Laundry Rm with washer, dryer, and sink. Upgraded tile throughout with carpet in BR's and Whole House Water Softener/Purifier. Beautifully landscaped backyard, serene common area, stunning mountain & sunset views, complemented by a fountain and gas fire feature and Spa. Located in a gated community for added privacy.
Last Buyer's Agent
Erica Duecker
OMNI Homes International
Home Details
Home Type
- Single Family
Est. Annual Taxes
- $4,646
Year Built
- Built in 2022
Lot Details
- 7,187 Sq Ft Lot
- Lot Dimensions are 55 x 130 x 56 x 130
- Lot includes common area
- Southeast Facing Home
- Wrought Iron Fence
- Block Wall Fence
- Drip System Landscaping
- Shrub
- Paved or Partially Paved Lot
- Landscaped with Trees
- Back and Front Yard
- Property is zoned Marana - SP
HOA Fees
- $128 Monthly HOA Fees
Property Views
- City
- Mountain
- Desert
Home Design
- Contemporary Architecture
- Frame With Stucco
- Tile Roof
Interior Spaces
- 2,045 Sq Ft Home
- 1-Story Property
- Wired For Sound
- Ceiling height of 9 feet or more
- Ceiling Fan
- Gas Fireplace
- Double Pane Windows
- ENERGY STAR Qualified Windows with Low Emissivity
- Bay Window
- Great Room
- Family Room Off Kitchen
- Living Room
- Dining Area
- Den
Kitchen
- Breakfast Bar
- Walk-In Pantry
- Electric Oven
- Gas Cooktop
- Recirculated Exhaust Fan
- Microwave
- ENERGY STAR Qualified Refrigerator
- ENERGY STAR Qualified Dishwasher
- Stainless Steel Appliances
- Granite Countertops
- Disposal
Flooring
- Carpet
- Pavers
- Ceramic Tile
Bedrooms and Bathrooms
- 3 Bedrooms
- Split Bedroom Floorplan
- Walk-In Closet
- 2 Full Bathrooms
- Solid Surface Bathroom Countertops
- Dual Vanity Sinks in Primary Bathroom
- Bathtub with Shower
- Shower Only
- Exhaust Fan In Bathroom
Laundry
- Laundry Room
- ENERGY STAR Qualified Dryer
- ENERGY STAR Qualified Washer
- Sink Near Laundry
Home Security
- Smart Thermostat
- Carbon Monoxide Detectors
- Fire and Smoke Detector
Parking
- 2.5 Car Garage
- Extra Deep Garage
- Tandem Garage
- Garage Door Opener
- Driveway
Accessible Home Design
- Doors with lever handles
- Smart Technology
Eco-Friendly Details
- Energy-Efficient Lighting
- ENERGY STAR Qualified Equipment for Heating
- North or South Exposure
- Watersense Fixture
Outdoor Features
- Spa
- Covered patio or porch
- Fireplace in Patio
- Water Fountains
- Fire Pit
Schools
- Rattlesnake Ridge Elementary School
- Marana Middle School
- Marana High School
Utilities
- ENERGY STAR Qualified Air Conditioning
- Forced Air Heating System
- Heating System Uses Natural Gas
- Tankless Water Heater
- Natural Gas Water Heater
- Water Purifier
- Water Softener
- High Speed Internet
- Cable TV Available
Community Details
Overview
- Association fees include common area maintenance, gated community, street maintenance
- Lazy K Association, Phone Number (520) 219-7200
- Lazy K Bar Ranch Subdivision
- The community has rules related to no recreational vehicles or boats
Recreation
- Park
Security
- Gated Community
Ownership History
Purchase Details
Home Financials for this Owner
Home Financials are based on the most recent Mortgage that was taken out on this home.Purchase Details
Home Financials for this Owner
Home Financials are based on the most recent Mortgage that was taken out on this home.Purchase Details
Map
Similar Homes in Tucson, AZ
Home Values in the Area
Average Home Value in this Area
Purchase History
| Date | Type | Sale Price | Title Company |
|---|---|---|---|
| Warranty Deed | $540,000 | Fidelity National Title Agency | |
| Special Warranty Deed | $548,990 | Pgp Title | |
| Special Warranty Deed | $548,990 | Pgp Title | |
| Special Warranty Deed | $3,159,564 | Landmark Ttl Assurance Agcy |
Mortgage History
| Date | Status | Loan Amount | Loan Type |
|---|---|---|---|
| Open | $511,000 | New Conventional | |
| Previous Owner | $445,340 | VA |
Property History
| Date | Event | Price | Change | Sq Ft Price |
|---|---|---|---|---|
| 04/16/2025 04/16/25 | Sold | $540,000 | 0.0% | $264 / Sq Ft |
| 02/05/2025 02/05/25 | For Sale | $540,000 | -1.6% | $264 / Sq Ft |
| 03/18/2022 03/18/22 | Sold | $548,990 | -1.1% | $268 / Sq Ft |
| 10/22/2021 10/22/21 | Pending | -- | -- | -- |
| 10/04/2021 10/04/21 | For Sale | $554,990 | -- | $271 / Sq Ft |
Tax History
| Year | Tax Paid | Tax Assessment Tax Assessment Total Assessment is a certain percentage of the fair market value that is determined by local assessors to be the total taxable value of land and additions on the property. | Land | Improvement |
|---|---|---|---|---|
| 2024 | $1,002 | $33,801 | -- | -- |
| 2023 | $1,002 | $6,914 | -- | -- |
| 2022 | $1,002 | $6,584 | $0 | $0 |
| 2021 | $345 | $2,036 | $0 | $0 |
Source: MLS of Southern Arizona
MLS Number: 22503645
APN: 221-22-5090
- 8451 N Lone Ranger Rd
- 8338 W Spaulding St
- 8270 W Spaulding St
- 8055 W Pima Farms Rd
- 8683 N Ironwood Reserve Way
- 7822 W Edgeridge Ct
- 8918 N Misty Brook Dr
- 8844 N Twin Peaks Brooks Dr
- 7817 W Sage Creek Ct
- 7826 W Sage Creek Ct
- 9000 N Odin Dr
- 8524 N Sand Dune Place
- 8275 N Wind Swept Ln
- 8010 W Mural Hill Dr
- 8192 N White Stallion Place
- 7871 W Sacramento Hill Dr
- 7569 W Pepper Ridge Rd
- 9223 N Crimson Stone Place
- 9066 N School Hill Dr
- 7574 W Sand River Way
