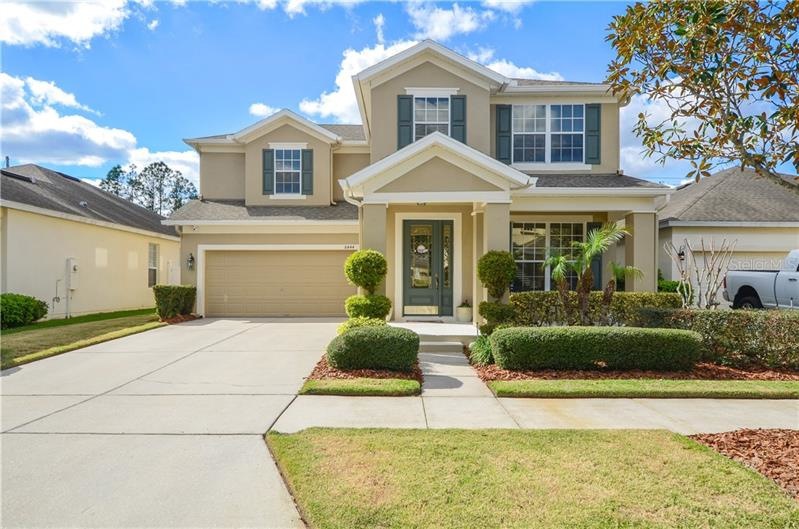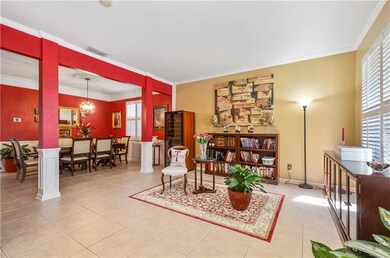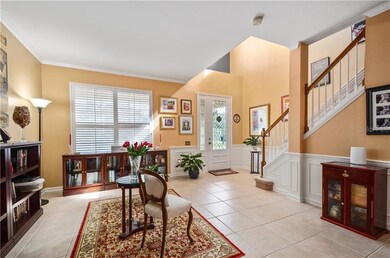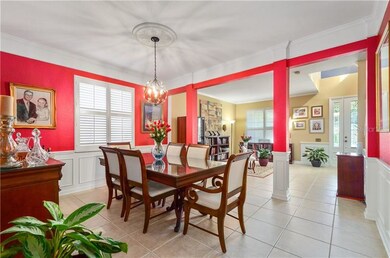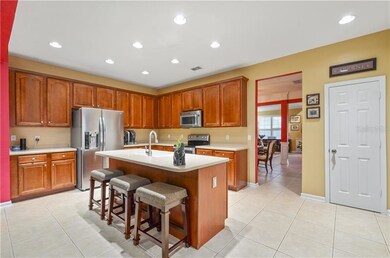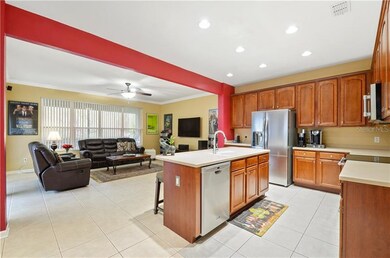
8444 Abbotsbury Dr Windermere, FL 34786
Estimated Value: $598,227 - $705,000
Highlights
- Spa
- Gated Community
- Deck
- Bay Lake Elementary School Rated A-
- View of Trees or Woods
- Solid Surface Countertops
About This Home
As of April 2018This home is a must see!! Large open floor plan in a gated community with all the modern upgrades. This home features 4 bedrooms, 3 1/2 baths, covered Lanai with jacuzzi and 2 car garage. Upon entrance you will notice the Wayne’s Coating, tile floors, and large open floor plan. The kitchen has many upgrades—Corian countertops, island, 42” solid wood cabinets with crown moulding, recessed lighting, and stainless steel appliances. The spacious family room features surround sound and overlooks the Lanai. The large Master Suite has Tray ceilings, large walk-in-closet, dual vanity sinks, soaking tub, and glass-enclosed shower. All bedrooms have custom built in closets. Two of the bedrooms share a jack-n-jill bath and the larger bedroom features its own attached bath. This home is situated on a lot with NO REAR NEIGHBORS. Outside features outside speakers, a fenced-in yard, privacy screen, jacuzzi, and brick paved Lanai, as well as professional landscaping. Other features include gutters, rain soft water system, energy efficient film on all windows, Nest system, New Carrier A/C system in 2017, newly painting inside & out, new water conserving low flow toilets, ADT security system, and The Ring doorbell and light system. Community features a newly remodeled pool and new playground equipment. All Minutes from Disney.
Last Agent to Sell the Property
REAL BROKER, LLC License #3308204 Listed on: 02/23/2018

Home Details
Home Type
- Single Family
Est. Annual Taxes
- $2,720
Year Built
- Built in 2004
Lot Details
- 6,125 Sq Ft Lot
- Near Conservation Area
- Fenced
- Mature Landscaping
- Irrigation
- Landscaped with Trees
- Property is zoned P-D
HOA Fees
- $100 Monthly HOA Fees
Parking
- 2 Car Garage
- Garage Door Opener
- Open Parking
Home Design
- Bi-Level Home
- Slab Foundation
- Wood Frame Construction
- Shingle Roof
- Block Exterior
- Stucco
Interior Spaces
- 2,628 Sq Ft Home
- Crown Molding
- Tray Ceiling
- Ceiling Fan
- Blinds
- Family Room Off Kitchen
- Combination Dining and Living Room
- Views of Woods
- Fire and Smoke Detector
Kitchen
- Range
- Microwave
- Dishwasher
- Solid Surface Countertops
- Solid Wood Cabinet
- Disposal
Flooring
- Carpet
- Ceramic Tile
Bedrooms and Bathrooms
- 4 Bedrooms
- Walk-In Closet
Laundry
- Laundry in unit
- Dryer
- Washer
Outdoor Features
- Spa
- Deck
- Enclosed patio or porch
- Rain Gutters
Utilities
- Central Heating and Cooling System
- Electric Water Heater
- Cable TV Available
Listing and Financial Details
- Down Payment Assistance Available
- Homestead Exemption
- Visit Down Payment Resource Website
- Tax Lot 41
- Assessor Parcel Number 35-23-27-5432-00-410
Community Details
Overview
- Association fees include community pool
- Lakes/Windermere Peachtree Subdivision
- The community has rules related to deed restrictions
Recreation
- Community Playground
- Community Pool
- Park
Security
- Gated Community
Ownership History
Purchase Details
Home Financials for this Owner
Home Financials are based on the most recent Mortgage that was taken out on this home.Purchase Details
Purchase Details
Home Financials for this Owner
Home Financials are based on the most recent Mortgage that was taken out on this home.Purchase Details
Home Financials for this Owner
Home Financials are based on the most recent Mortgage that was taken out on this home.Similar Homes in Windermere, FL
Home Values in the Area
Average Home Value in this Area
Purchase History
| Date | Buyer | Sale Price | Title Company |
|---|---|---|---|
| Masick Kevin D | $357,000 | First American Title Insuran | |
| Thompson Jennifer Woods | -- | None Available | |
| Thompson Bobby | $360,000 | Greater Fl Title Co Ii Llc | |
| Incatasciato Marc A | $244,300 | Landamerica Gulfatlantic Tit |
Mortgage History
| Date | Status | Borrower | Loan Amount |
|---|---|---|---|
| Open | Masick Kevin D | $150,000 | |
| Open | Masick Kevin D | $293,000 | |
| Closed | Masick Kevin D | $287,050 | |
| Closed | Masick Kevin D | $321,300 | |
| Previous Owner | Thompson Bobby | $10,000 | |
| Previous Owner | Thompson Bobby | $288,000 | |
| Previous Owner | Incatasciato Marc A | $219,807 | |
| Closed | Thompson Bobby | $36,000 |
Property History
| Date | Event | Price | Change | Sq Ft Price |
|---|---|---|---|---|
| 04/19/2018 04/19/18 | Sold | $357,000 | -1.9% | $136 / Sq Ft |
| 03/02/2018 03/02/18 | Pending | -- | -- | -- |
| 02/23/2018 02/23/18 | For Sale | $364,000 | -- | $139 / Sq Ft |
Tax History Compared to Growth
Tax History
| Year | Tax Paid | Tax Assessment Tax Assessment Total Assessment is a certain percentage of the fair market value that is determined by local assessors to be the total taxable value of land and additions on the property. | Land | Improvement |
|---|---|---|---|---|
| 2025 | $4,945 | $337,113 | -- | -- |
| 2024 | $4,608 | $337,113 | -- | -- |
| 2023 | $4,608 | $318,070 | $0 | $0 |
| 2022 | $4,352 | $302,738 | $0 | $0 |
| 2021 | $4,285 | $293,920 | $0 | $0 |
| 2020 | $4,080 | $289,862 | $70,000 | $219,862 |
| 2019 | $4,251 | $286,566 | $65,000 | $221,566 |
| 2018 | $2,765 | $193,036 | $0 | $0 |
| 2017 | $2,720 | $262,946 | $55,000 | $207,946 |
| 2016 | $2,693 | $256,679 | $55,000 | $201,679 |
| 2015 | $2,739 | $229,213 | $42,000 | $187,213 |
| 2014 | $2,793 | $215,025 | $40,000 | $175,025 |
Agents Affiliated with this Home
-
Gretchen Carlson

Seller's Agent in 2018
Gretchen Carlson
REAL BROKER, LLC
(407) 378-7610
12 in this area
147 Total Sales
-
Mariana Wartella

Buyer's Agent in 2018
Mariana Wartella
LPT REALTY, LLC
(570) 283-1929
19 in this area
221 Total Sales
Map
Source: Stellar MLS
MLS Number: O5564163
APN: 35-2327-5432-00-410
- 13413 Hopkinton Ct
- 8448 Greenbank Blvd
- 13422 Exbury Ln
- 8555 Abbotsbury Dr
- 8839 Abbotsbury Dr
- 8778 Peachtree Park Ct
- 8742 Peachtree Park Ct
- 8031 Enchantment Dr Unit GE
- 8724 Peachtree Park Ct
- 8803 Peachtree Park Ct
- 13525 Gorgona Isle Dr
- 14157 Oasis Cove Blvd Unit 104
- 14025 Oasis Springs Ln Unit 901
- 13330 Abuela Alley
- 12867 Woodmere Close Dr
- 9224 Legado Dr
- 13596 Gorgona Isle Dr
- 8330 Vivaro Isle Way
- 8348 Vivaro Isle Way
- 14257 Desert Haven St Unit GE
- 8444 Abbotsbury Dr
- 8438 Abbotsbury Dr
- 8456 Abbotsbury Dr
- 8426 Abbotsbury Dr
- 8462 Abbotsbury Dr
- 8445 Abbotsbury Dr
- 8439 Abbotsbury Dr
- 8451 Abbotsbury Dr
- 8433 Abbotsbury Dr
- 8420 Abbotsbury Dr
- 8457 Abbotsbury Dr
- 8468 Abbotsbury Dr
- 8414 Abbotsbury Dr
- 8463 Abbotsbury Dr
- 13448 Hopkinton Ct
- 8506 Abbotsbury Dr
- 13433 Chariho Ln
- 13442 Hopkinton Ct
- 8408 Abbotsbury Dr
