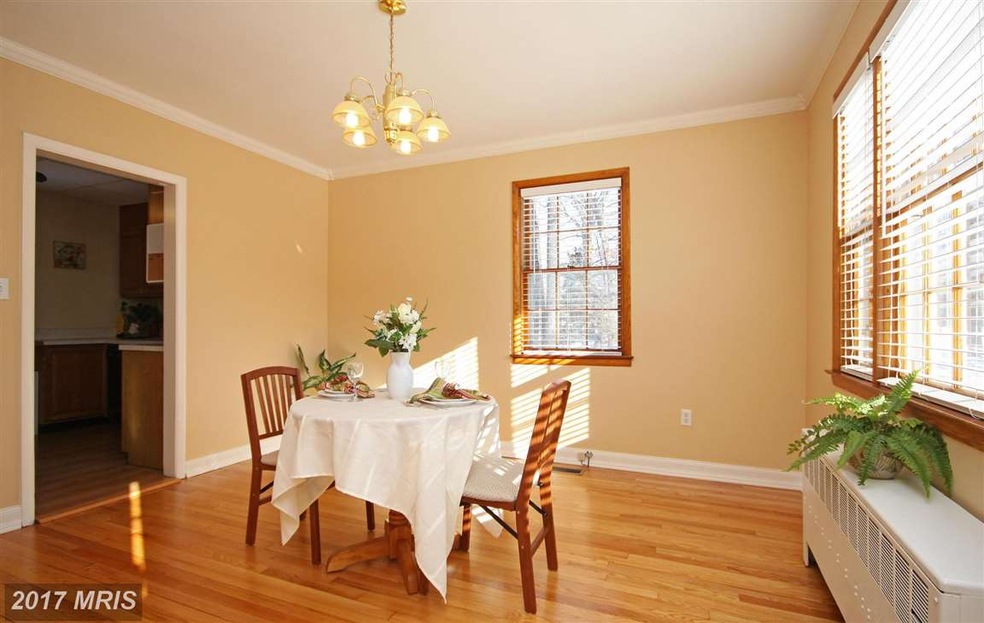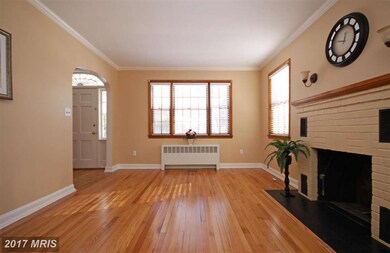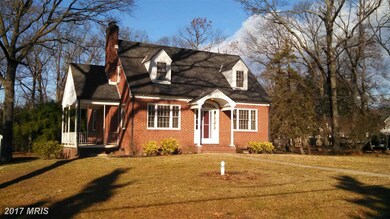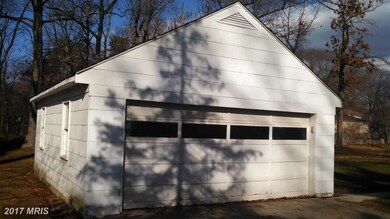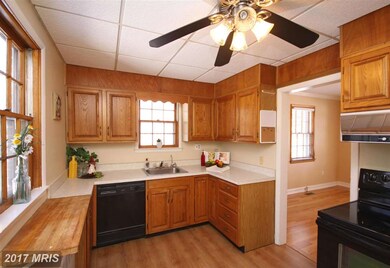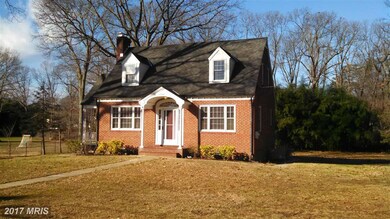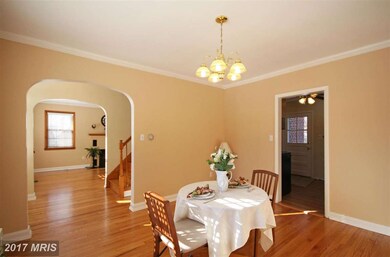
8444 Alvin Rd Pasadena, MD 21122
Highlights
- Cape Cod Architecture
- Wood Flooring
- Wood Frame Window
- Traditional Floor Plan
- No HOA
- 2 Car Detached Garage
About This Home
As of February 2015Must see move-in ready brick cape cod w/ covered porch, detach 2-car garage, large 600+ sq ft unfinished basement w/ walkout access. Gleaming original hardwood floors, arched entry ways, cedar closets in upstairs bedrooms add charm to this well built home. Property boasts a large scenic yard (.86 acres) and is located in the Chesapeake school district. One year home warranty. Open Home 1/18 1-3pm
Home Details
Home Type
- Single Family
Est. Annual Taxes
- $3,264
Year Built
- Built in 1956
Lot Details
- 0.86 Acre Lot
- Cleared Lot
- Property is in very good condition
- Property is zoned R2
Parking
- 2 Car Detached Garage
- Off-Street Parking
Home Design
- Cape Cod Architecture
- Brick Exterior Construction
Interior Spaces
- Property has 3 Levels
- Traditional Floor Plan
- Fireplace Mantel
- Window Treatments
- Wood Frame Window
- Dining Area
- Wood Flooring
Kitchen
- Galley Kitchen
- Electric Oven or Range
- Dishwasher
Bedrooms and Bathrooms
- 3 Bedrooms | 1 Main Level Bedroom
- 2 Full Bathrooms
Unfinished Basement
- Basement Fills Entire Space Under The House
- Walk-Up Access
- Rear Basement Entry
Outdoor Features
- Porch
Schools
- Lake Shore Elementary School
- Chesapeake Bay Middle School
- Chesapeake High School
Utilities
- Window Unit Cooling System
- Central Air
- Radiator
- Heating System Uses Oil
- Well
- Electric Water Heater
- Water Conditioner
- Septic Tank
Community Details
- No Home Owners Association
- Barbara Heights Subdivision
Listing and Financial Details
- Home warranty included in the sale of the property
- Tax Lot 33
- Assessor Parcel Number 020306318685800
Ownership History
Purchase Details
Home Financials for this Owner
Home Financials are based on the most recent Mortgage that was taken out on this home.Purchase Details
Purchase Details
Purchase Details
Purchase Details
Purchase Details
Similar Homes in Pasadena, MD
Home Values in the Area
Average Home Value in this Area
Purchase History
| Date | Type | Sale Price | Title Company |
|---|---|---|---|
| Deed | $312,000 | Freestate Title Services Of | |
| Interfamily Deed Transfer | -- | -- | |
| Deed | -- | -- | |
| Interfamily Deed Transfer | -- | -- | |
| Deed | -- | -- | |
| Deed | -- | -- | |
| Deed | -- | -- | |
| Deed | -- | -- |
Mortgage History
| Date | Status | Loan Amount | Loan Type |
|---|---|---|---|
| Open | $320,595 | VA | |
| Closed | $322,017 | VA | |
| Previous Owner | $68,000 | Adjustable Rate Mortgage/ARM | |
| Previous Owner | $238,400 | New Conventional | |
| Closed | -- | No Value Available |
Property History
| Date | Event | Price | Change | Sq Ft Price |
|---|---|---|---|---|
| 09/08/2022 09/08/22 | Rented | $2,500 | 0.0% | -- |
| 08/19/2022 08/19/22 | For Rent | $2,500 | +11.1% | -- |
| 10/07/2020 10/07/20 | Rented | $2,250 | 0.0% | -- |
| 10/05/2020 10/05/20 | Off Market | $2,250 | -- | -- |
| 09/29/2020 09/29/20 | For Rent | $2,250 | +2.3% | -- |
| 12/05/2019 12/05/19 | Rented | $2,200 | 0.0% | -- |
| 12/04/2019 12/04/19 | Under Contract | -- | -- | -- |
| 11/27/2019 11/27/19 | For Rent | $2,200 | 0.0% | -- |
| 02/23/2015 02/23/15 | Sold | $312,000 | +4.0% | $241 / Sq Ft |
| 01/17/2015 01/17/15 | Pending | -- | -- | -- |
| 01/09/2015 01/09/15 | For Sale | $300,000 | -- | $231 / Sq Ft |
Tax History Compared to Growth
Tax History
| Year | Tax Paid | Tax Assessment Tax Assessment Total Assessment is a certain percentage of the fair market value that is determined by local assessors to be the total taxable value of land and additions on the property. | Land | Improvement |
|---|---|---|---|---|
| 2025 | $4,227 | $354,767 | -- | -- |
| 2024 | $4,227 | $334,700 | $200,300 | $134,400 |
| 2023 | $4,169 | $332,867 | $0 | $0 |
| 2022 | $3,950 | $331,033 | $0 | $0 |
| 2021 | $7,861 | $329,200 | $200,300 | $128,900 |
| 2020 | $3,753 | $316,067 | $0 | $0 |
| 2019 | $7,013 | $302,933 | $0 | $0 |
| 2018 | $2,939 | $289,800 | $162,300 | $127,500 |
| 2017 | $3,373 | $287,533 | $0 | $0 |
| 2016 | -- | $285,267 | $0 | $0 |
| 2015 | -- | $283,000 | $0 | $0 |
| 2014 | -- | $281,167 | $0 | $0 |
Agents Affiliated with this Home
-
Gina White

Seller's Agent in 2022
Gina White
Coldwell Banker (NRT-Southeast-MidAtlantic)
(443) 822-1336
9 in this area
706 Total Sales
-
Adriana Castro

Buyer's Agent in 2022
Adriana Castro
VYBE Realty
(443) 454-9032
1 in this area
27 Total Sales
-
Floretta Davis

Buyer's Agent in 2020
Floretta Davis
Samson Properties
(301) 640-1978
161 Total Sales
-
Stuart Schmidt

Seller's Agent in 2015
Stuart Schmidt
Keller Williams Flagship
(443) 880-8291
11 Total Sales
-
Michele & Stuart Schmidt

Seller Co-Listing Agent in 2015
Michele & Stuart Schmidt
Keller Williams Flagship
(443) 618-5418
5 in this area
223 Total Sales
Map
Source: Bright MLS
MLS Number: 1001262989
APN: 03-063-18685800
- 4564 Mountain Rd
- 13 Luke Dr
- 8387 Maryland Rd
- 8200 Meehling Rd
- 4655 Mountain Rd
- 4657 Mountain Rd
- 8230 Olney Ct
- 828A Swift Rd
- 0 Maryland Ave
- 94 Pine Rd
- 304 Maryland Ave
- 8359 Forest Glen Dr
- 1215 Holmewood Dr
- 1646 Braid Hills Dr
- 805 Swift Rd
- 8014 Forest Glen Dr
- 619 Riverside Dr
- 8053 Maywood Ave
- 361 N Shore Rd
- 1533 Palm Ct
