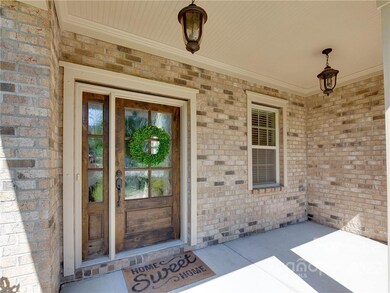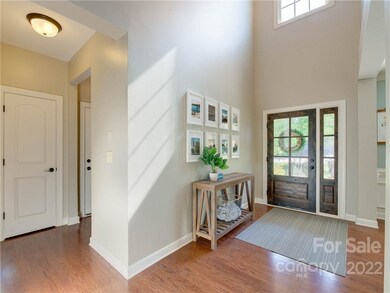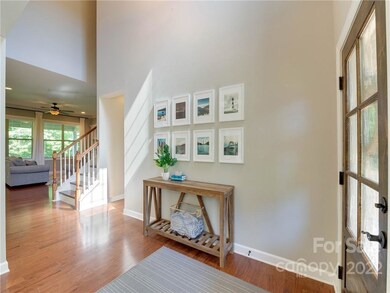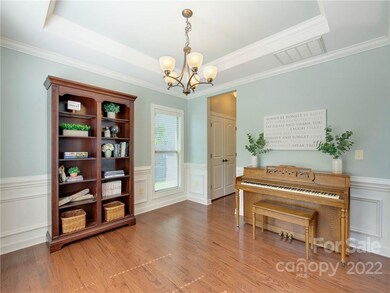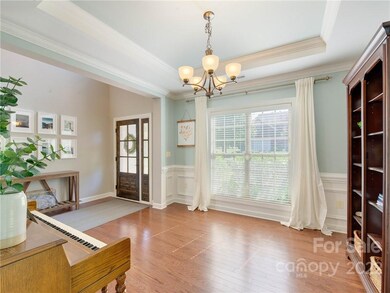
8444 Fairgreen Ave Waxhaw, NC 28173
Estimated Value: $678,000 - $819,000
Highlights
- Community Cabanas
- Open Floorplan
- Transitional Architecture
- Sandy Ridge Elementary School Rated A
- Private Lot
- Wood Flooring
About This Home
As of July 2022This Full Brick Shea home in the Barrington subdivision is ready for its new owner! The main living area has lots of natural light, fantastic open floor plan w/hardwoods on main. Great built ins in the family room. The kitchen has a massive granite island, a ton of cabinets, gas cooktop, & stainless steel appliances including brand new dishwasher and refrigerator that remains. There is a dining room that is being used as a flex room - think office, playroom. First floor primary bedroom with large primary bath and closet. Neutral colors and creative designer touches are sure to please! Upstairs are 3 additional bedrooms, 2 full baths and a very large bonus room. Outside is a wonderful covered back porch with swing overlooking the very private fenced backyard. There is a swing set that will remain and garden planters. Community amenities include pool w/cabana, playground, tennis & basketball courts, walking trail. Located in the top rated Marvin cluster with low Union County taxes.
Last Agent to Sell the Property
Fathom Realty NC LLC License #270986 Listed on: 06/10/2022

Home Details
Home Type
- Single Family
Est. Annual Taxes
- $4,837
Year Built
- Built in 2013
Lot Details
- Fenced
- Private Lot
- Cleared Lot
- Zoning described as AJ5
HOA Fees
- $77 Monthly HOA Fees
Home Design
- Transitional Architecture
- Brick Exterior Construction
- Slab Foundation
- Composition Roof
- Hardboard
Interior Spaces
- Open Floorplan
- Built-In Features
- Tray Ceiling
- Ceiling Fan
- Mud Room
- Family Room with Fireplace
- Pull Down Stairs to Attic
Kitchen
- Breakfast Bar
- Built-In Self-Cleaning Convection Oven
- Electric Oven
- Gas Cooktop
- Microwave
- Plumbed For Ice Maker
- Dishwasher
- Kitchen Island
- Disposal
Flooring
- Wood
- Tile
Bedrooms and Bathrooms
- 4 Bedrooms
- Walk-In Closet
- Garden Bath
Laundry
- Laundry Room
- Electric Dryer Hookup
Parking
- Attached Garage
- Garage Door Opener
- Driveway
Schools
- Sandy Ridge Elementary School
- Marvin Ridge Middle School
- Marvin Ridge High School
Utilities
- Zoned Heating System
- Vented Exhaust Fan
- Heating System Uses Natural Gas
- Natural Gas Connected
- Cable TV Available
Listing and Financial Details
- Assessor Parcel Number 06-186-242
Community Details
Overview
- Henderson Association Managment Association, Phone Number (704) 970-4155
- Built by Shea Homes
- Barrington Subdivision
- Mandatory home owners association
Recreation
- Tennis Courts
- Indoor Game Court
- Community Playground
- Community Cabanas
- Community Pool
- Trails
Ownership History
Purchase Details
Home Financials for this Owner
Home Financials are based on the most recent Mortgage that was taken out on this home.Purchase Details
Home Financials for this Owner
Home Financials are based on the most recent Mortgage that was taken out on this home.Purchase Details
Home Financials for this Owner
Home Financials are based on the most recent Mortgage that was taken out on this home.Similar Homes in Waxhaw, NC
Home Values in the Area
Average Home Value in this Area
Purchase History
| Date | Buyer | Sale Price | Title Company |
|---|---|---|---|
| Najib Zaid | $690,000 | Miller Janeen | |
| Hadfield Steven B | $385,000 | None Available | |
| Hamilton David M | $324,000 | None Available |
Mortgage History
| Date | Status | Borrower | Loan Amount |
|---|---|---|---|
| Open | Najib Zaid | $690,000 | |
| Previous Owner | Hadfield Steven B | $279,000 | |
| Previous Owner | Hadfield Steven B | $308,000 | |
| Previous Owner | Hamilton David M | $240,000 |
Property History
| Date | Event | Price | Change | Sq Ft Price |
|---|---|---|---|---|
| 07/19/2022 07/19/22 | Sold | $690,000 | +0.7% | $228 / Sq Ft |
| 06/14/2022 06/14/22 | Pending | -- | -- | -- |
| 06/10/2022 06/10/22 | For Sale | $685,000 | +77.9% | $227 / Sq Ft |
| 12/08/2017 12/08/17 | Sold | $385,000 | -3.7% | $124 / Sq Ft |
| 11/11/2017 11/11/17 | Pending | -- | -- | -- |
| 10/07/2017 10/07/17 | For Sale | $399,900 | -- | $129 / Sq Ft |
Tax History Compared to Growth
Tax History
| Year | Tax Paid | Tax Assessment Tax Assessment Total Assessment is a certain percentage of the fair market value that is determined by local assessors to be the total taxable value of land and additions on the property. | Land | Improvement |
|---|---|---|---|---|
| 2024 | $4,837 | $471,800 | $84,600 | $387,200 |
| 2023 | $4,788 | $471,800 | $84,600 | $387,200 |
| 2022 | $4,788 | $471,800 | $84,600 | $387,200 |
| 2021 | $4,781 | $471,800 | $84,600 | $387,200 |
| 2020 | $2,758 | $352,000 | $63,700 | $288,300 |
| 2019 | $4,120 | $352,000 | $63,700 | $288,300 |
| 2018 | $2,765 | $352,000 | $63,700 | $288,300 |
| 2017 | $4,162 | $352,000 | $63,700 | $288,300 |
| 2016 | $4,091 | $352,000 | $63,700 | $288,300 |
| 2015 | $2,867 | $352,000 | $63,700 | $288,300 |
| 2014 | $632 | $367,440 | $90,000 | $277,440 |
Agents Affiliated with this Home
-
Patty Swan
P
Seller's Agent in 2022
Patty Swan
Fathom Realty NC LLC
(704) 577-9744
29 Total Sales
-
Niloufar Saniri

Buyer's Agent in 2022
Niloufar Saniri
Henderson Ventures INC
(704) 492-3426
29 Total Sales
-
Stephanie Reynard
S
Seller's Agent in 2017
Stephanie Reynard
Linq Realty LLC
(858) 774-4256
2 Total Sales
-

Buyer's Agent in 2017
Bonnie Papandrea
ERA Live Moore
(704) 756-8071
52 Total Sales
Map
Source: Canopy MLS (Canopy Realtor® Association)
MLS Number: 3866048
APN: 06-186-242
- 3385 Rainbow Dr Unit 7A
- 8400 Prince Valiant Dr
- 2504 Korbel Ct
- 8120 Calistoga Ln
- 2817 Bevis Ln
- 8033 Penman Springs Dr
- 8301 Caesars Head Dr
- 2313 Beechwood Dr
- 3013 Arsdale Rd
- 2306 Beechwood Dr
- 8823 Wingard Rd
- 8805 Wingard Rd
- 8825 Wingard Rd
- 8827 Wingard Rd
- 0 Wingard Rd Unit CAR4181478
- 1814 Therrell Farms Rd
- 01 Wingard Rd
- 8708 Soaring Eagle Ln
- 345 Somerled Way
- 8725 Soaring Eagle Ln
- 8444 Fairgreen Ave
- 8448 Fairgreen Ave
- 8440 Fairgreen Ave
- 8452 Fairgreen Ave
- 8436 Fairgreen Ave
- 8429 Fairgreen Ave
- 8425 Fairgreen Ave
- 8437 Fairgreen Ave
- 8432 Fairgreen Ave
- 8432 Fairgreen Ave Unit 57
- 8421 Fairgreen Ave
- 8460 Fairgreen Ave
- 8441 Fairgreen Ave
- 8428 Fairgreen Ave
- 8417 Fairgreen Ave
- 2513 River Oaks Dr
- 8464 Fairgreen Ave
- 8409 Channel Way
- 8445 Fairgreen Ave
- 8424 Fairgreen Ave

