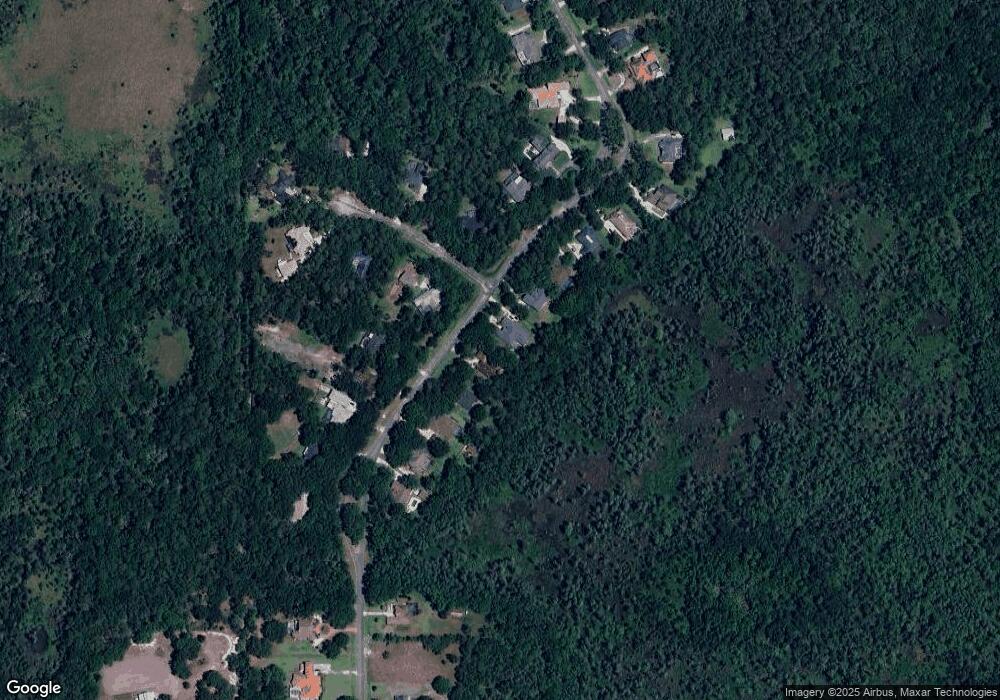8444 Shenandoah Run Wesley Chapel, FL 33544
Estimated Value: $778,000 - $891,000
4
Beds
3
Baths
3,040
Sq Ft
$270/Sq Ft
Est. Value
About This Home
This home is located at 8444 Shenandoah Run, Wesley Chapel, FL 33544 and is currently estimated at $819,525, approximately $269 per square foot. 8444 Shenandoah Run is a home located in Pasco County with nearby schools including Quail Hollow Elementary School and Cypress Creek Middle.
Ownership History
Date
Name
Owned For
Owner Type
Purchase Details
Closed on
Feb 8, 2023
Sold by
Osentoski David M and Osentoski Brenda A
Bought by
Davd M Osentoski And Brenda A Osentoski Revoc
Current Estimated Value
Purchase Details
Closed on
Jun 21, 1994
Sold by
Saddlewood Est Inc
Bought by
Osentoski David M
Home Financials for this Owner
Home Financials are based on the most recent Mortgage that was taken out on this home.
Original Mortgage
$32,000
Interest Rate
8.73%
Create a Home Valuation Report for This Property
The Home Valuation Report is an in-depth analysis detailing your home's value as well as a comparison with similar homes in the area
Home Values in the Area
Average Home Value in this Area
Purchase History
| Date | Buyer | Sale Price | Title Company |
|---|---|---|---|
| Davd M Osentoski And Brenda A Osentoski Revoc | $100 | -- | |
| Davd M Osentoski And Brenda A Osentoski Revoc | $100 | None Listed On Document | |
| Osentoski David M | $100 | -- | |
| Osentoski David M | $100 | None Listed On Document | |
| Osentoski David M | $40,000 | -- |
Source: Public Records
Mortgage History
| Date | Status | Borrower | Loan Amount |
|---|---|---|---|
| Previous Owner | Osentoski David M | $32,000 |
Source: Public Records
Tax History Compared to Growth
Tax History
| Year | Tax Paid | Tax Assessment Tax Assessment Total Assessment is a certain percentage of the fair market value that is determined by local assessors to be the total taxable value of land and additions on the property. | Land | Improvement |
|---|---|---|---|---|
| 2025 | $202 | $331,480 | -- | -- |
| 2024 | $202 | $322,140 | -- | -- |
| 2023 | $4,705 | $312,760 | $0 | $0 |
| 2022 | $4,227 | $303,650 | $0 | $0 |
| 2021 | $4,149 | $294,810 | $72,298 | $222,512 |
| 2020 | $4,083 | $290,740 | $64,859 | $225,881 |
| 2019 | $4,097 | $284,210 | $0 | $0 |
| 2018 | $4,023 | $278,912 | $0 | $0 |
| 2017 | $4,008 | $278,912 | $0 | $0 |
| 2016 | $3,931 | $267,556 | $0 | $0 |
| 2015 | $3,986 | $265,696 | $0 | $0 |
| 2014 | $3,879 | $288,177 | $64,859 | $223,318 |
Source: Public Records
Map
Nearby Homes
- 8600 Shenandoah Run
- 8345 Shenandoah Run
- 8534 Woodleaf Blvd
- 27625 Lincoln Place
- 27641 Lincoln Place
- 27500 Elkwood Cir
- 8017 Woodleaf Blvd
- 27944 Green Willow Run
- 0 West Dr Unit MFRT3550147
- 27240 Snapper Creek Ln
- 7541 Conrad St
- 27511 Hialeah Way
- 7441 Westpoint Dr
- 7911 Pine Lands Dr
- 26638 Green Willow Run
- 0 Beaver Ln
- 27821 Santa Anita Blvd
- 26530 Green Willow Run
- 0 Westpoint Dr Unit LOT474 MFRA4657322
- 0 Westpoint Dr Unit MFRTB8425945
- 8506 Shenandoah Run
- 8402 Shenandoah Run
- 8524 Shenandoah Run
- 8422 Shenandoah Run
- 8540 Shenandoah Run
- 8510 Woodleaf Blvd
- 8338 Shenandoah Run
- 27649 Arlington Rd
- 27616 Lincoln Place
- 27619 Arlington Rd
- 8509 Woodleaf Blvd
- 27635 Arlington Rd
- 8624 Shenandoah Run
- 8314 Shenandoah Run
- 8644 Shenandoah Run
- 8612 Woodleaf Blvd
- 8408 Woodleaf Blvd
- 8437 Woodleaf Blvd
- 8658 Shenandoah Run
- 27707 Arlington Rd
