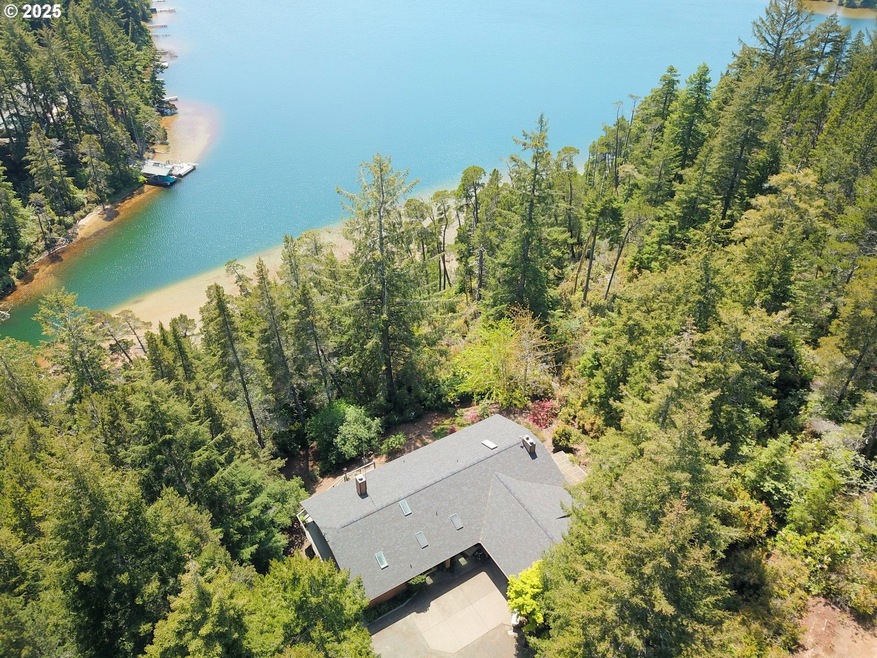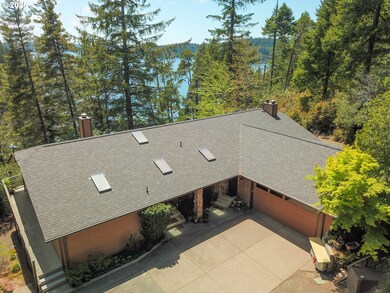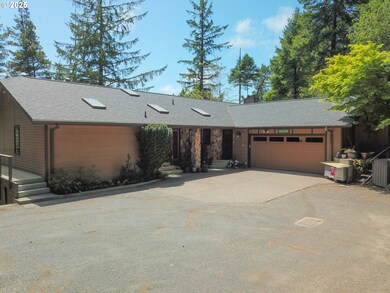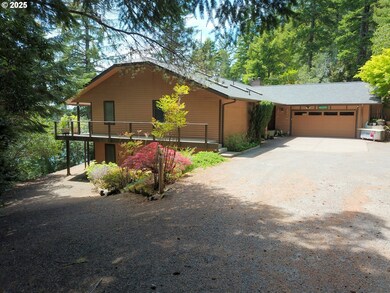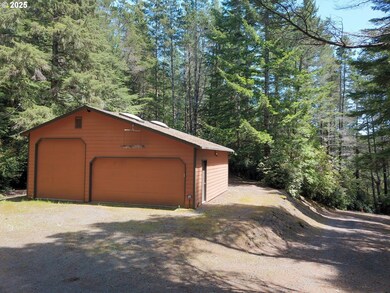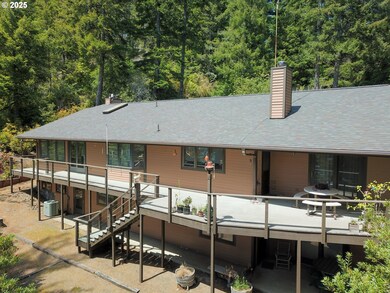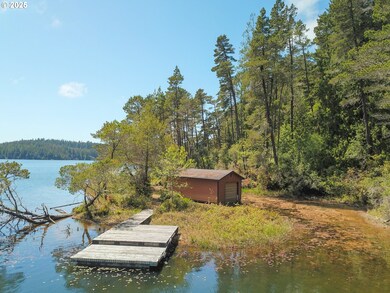84444 Green Gate Rd Florence, OR 97439
Oregon Dunes NeighborhoodEstimated payment $8,080/month
Highlights
- Boathouse
- Docks
- RV Access or Parking
- Lake Front
- Second Garage
- 3.7 Acre Lot
About This Home
Discover the ultimate in privacy and tranquility with this secluded lakefront estate, perfectly positioned on 3.71 acres with over 300 feet of coveted Woahink Lake frontage. Tucked into a wind-protected cove, this one-owner custom home—built with exceptional craftsmanship by Carter Bros in 1981—offers upgrades, including a new roof (approx. 2023) and fresh exterior paint within the past five years. The property features a private dock w/boat house, as well as two garages: a finished and insulated attached 24'x26' double garage and an additional 30'x26' oversized detached garage with pull-through access via dual 8’ automatic doors. Inside, a gourmet kitchen is at the heart of the home, complete with a large center island/bar, built-in oven, Jenn-Air grill with downdraft stove, hidden-panel KitchenAid dishwasher, and direct access to a covered patio ideal for outdoor entertaining. Beamed ceilings enhance the dining area, which includes a charming window bench, while the spacious living room with vaulted ceilings, wood-burning stove in a rock surround, and wet bar. Family/game room w/ bookshelves, a pool table, and ample storage. The primary suite is a private sanctuary with double-door entry, a wood-burning fireplace, sliding doors to the deck, walk-in closet, dual-sink vanity, open shower, bidet, and tile flooring. The lower level includes three additional bedrooms, a guest bath with jetted tub and walk-in tile shower, large utility rm, and unique craft room w/lake views, sink, and floor drain. A finished 701 sq ft workshop w/ wood stove, work benches, and built-in cabinetry opens directly to the lakefront. Additional features include a laundry room with washer/dryer, new refrigerator, a whole-house 600-watt generator w/dedicated switch panel, in-ground safe, water softener, and new heat pump (2025). A wraparound deck, expansive garden area, and peaceful surroundings complete this exceptional offering. Home is being sold fully furnished, w/ few personal exclusions.
Listing Agent
Berkshire Hathaway HomeServices NW Real Estate License #910100077 Listed on: 06/23/2025

Townhouse Details
Home Type
- Townhome
Est. Annual Taxes
- $6,703
Year Built
- Built in 1981
Lot Details
- Lake Front
- Property fronts a private road
- Gentle Sloping Lot
- Wooded Lot
- Landscaped with Trees
- Private Yard
- Garden
- Raised Garden Beds
Parking
- 5 Car Garage
- Second Garage
- Workshop in Garage
- Garage Door Opener
- Driveway
- RV Access or Parking
Home Design
- Slab Foundation
- Composition Roof
- Lap Siding
- Cedar
Interior Spaces
- 4,453 Sq Ft Home
- 2-Story Property
- Built-In Features
- Vaulted Ceiling
- Ceiling Fan
- 3 Fireplaces
- Wood Burning Stove
- Wood Burning Fireplace
- Double Pane Windows
- Family Room
- Living Room
- Dining Room
- Workshop
- Storage Room
- Laminate Flooring
- Lake Views
Kitchen
- Built-In Oven
- Free-Standing Range
- Down Draft Cooktop
- Plumbed For Ice Maker
- Dishwasher
- Kitchen Island
- Disposal
Bedrooms and Bathrooms
- 4 Bedrooms
- Hydromassage or Jetted Bathtub
Laundry
- Laundry Room
- Washer and Dryer
Outdoor Features
- Boathouse
- Docks
- Patio
- Porch
Schools
- Siuslaw Elementary And Middle School
- Siuslaw High School
Utilities
- Cooling Available
- Heat Pump System
- Well
- Electric Water Heater
- Pressure Distribution Sewer System
- High Speed Internet
Community Details
- No Home Owners Association
Listing and Financial Details
- Assessor Parcel Number 0863504
Map
Home Values in the Area
Average Home Value in this Area
Tax History
| Year | Tax Paid | Tax Assessment Tax Assessment Total Assessment is a certain percentage of the fair market value that is determined by local assessors to be the total taxable value of land and additions on the property. | Land | Improvement |
|---|---|---|---|---|
| 2023 | $6,703 | $597,378 | $0 | $0 |
| 2022 | $6,241 | $579,979 | $0 | $0 |
| 2021 | $6,065 | $563,087 | $0 | $0 |
| 2020 | $5,888 | $546,687 | $0 | $0 |
| 2019 | $5,653 | $530,765 | $0 | $0 |
| 2018 | $5,714 | $500,297 | $0 | $0 |
| 2017 | $5,500 | $500,297 | $0 | $0 |
| 2016 | $5,343 | $485,725 | $0 | $0 |
| 2015 | $5,244 | $471,578 | $0 | $0 |
| 2014 | $5,159 | $457,843 | $0 | $0 |
Property History
| Date | Event | Price | Change | Sq Ft Price |
|---|---|---|---|---|
| 06/23/2025 06/23/25 | Pending | -- | -- | -- |
| 06/23/2025 06/23/25 | For Sale | $1,350,000 | -- | $303 / Sq Ft |
Purchase History
| Date | Type | Sale Price | Title Company |
|---|---|---|---|
| Interfamily Deed Transfer | -- | None Available |
Source: Regional Multiple Listing Service (RMLS)
MLS Number: 310951656
APN: 0863504
- 5565 Lakeview Dr
- 5568 Woahink Dr
- 5700 Little Woahink Dr
- 5700 Little Woahink Dr Unit 1
- 5659 Canary Rd
- 0 Little Woahink Dr Unit 2 22424530
- 6018 Little Woahink Dr
- 6022 Little Woahink Dr
- 0 Tl5500 Cedar Ridge Unit 23011790
- 0 Alder Dr Unit TL 3300 362996535
- 5075 Ford Way
- 84800 Highway 101
- 5001 Ford Way
- 311 Clear Lake Rd
- 83692 Kiechle Arm Rd
- 85134 U S 101
- 83594 Sauter Dr
- 83591 Sauter Dr
- 83615 Clear Lake Rd
- 0 Tl400 Erhart Rd
