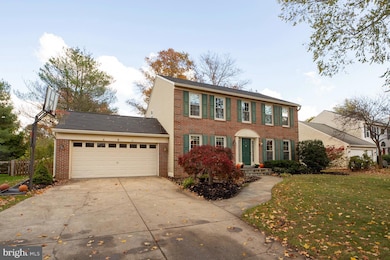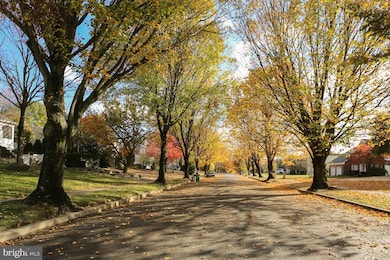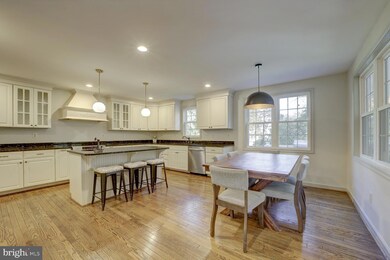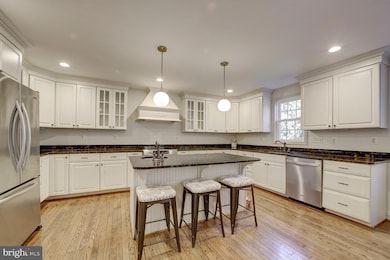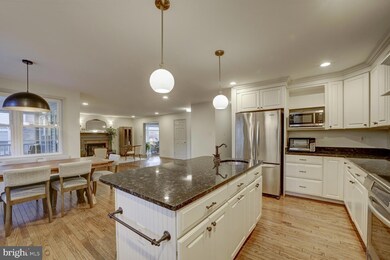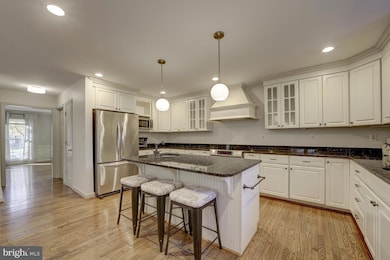8445 Early Bud Way Laurel, MD 20723
Estimated payment $4,987/month
Highlights
- Gourmet Kitchen
- View of Trees or Woods
- Deck
- Fulton Elementary School Rated A
- Colonial Architecture
- Recreation Room
About This Home
MOVE-IN READY!! A gorgeous colonial in the highly sought-after Cherrytree Farm neighborhood! Beautiful spaces inside and out on a picturesque tree-lined street with a beautiful canopy! Make this 4 bedroom, 3.5 bathroom, over 3,100 SQFT home YOURS! As you step inside, you are greeted by gleaming hardwood flooring and fresh neutral paint throughout the main level. The living room & dining room are located on either side of the foyer. French doors give way to the dining room with chair rail and crown molding lining the walls. The light-filled living room boasts a bay window. Get cozy next to the wood-burning fireplace in the family room this fall. The open floor plan of the family room, breakfast room, and kitchen offer so much convenience for hosting family and friends! The gorgeous kitchen, renovated in 2008 with an addition to enlarge it, is the main focal point of this home! Lots of counter and cabinet space, an island with bar seating, an additional sink in the island, stainless steel appliances, and brand new pendant lights are just some of the great attributes of this gourmet kitchen. Brand new recessed lighting was installed in 2025. A half bathroom with wainscoting, and a laundry room complete the main level. Upstairs, you will notice new plush carpet throughout (2024). The primary bedroom features a dramatic cathedral ceiling and is large enough for a sitting area. The primary bathroom, updated in 2017, has sparkling marble floors and countertops, a double sink, a freestanding tub, and two walk-in closets. The other 3 bedrooms are spacious, each with step-in closets. They are serviced by the upper-level hall bathroom, which was nicely renovated in 2017 with a tiled tub shower, upgraded vanity, fixtures, and ceramic tile flooring. The lower level was finished in 2006 with a recreation room, a bonus room, a full bathroom (with brand new sink), and a storage room. Outside, you will find a serene screened-in porch (2019) with a vaulted ceiling and two skylights. You will live out here most of the year! As you leave the screened-in porch, there is a composite deck perfect for a grill and additional seating. The rear fenced yard has two sheds for all your outdoor equipment and a dedicated spot perfect for a firepit. Other improvements include: 2023 – HVAC, 2023 – Gutters, 2019 – Roof, 2017 – Upper Level Full Bathroom 2018 & 2010 - Windows. Howard County Public Schools! Commute-friendly – minutes from Route 29, Route 100, Route 32! Easy access to Maple Lawn and Fulton! This is a must-see!
Listing Agent
(443) 845-0872 rugby9@comcast.net RE/MAX Advantage Realty License #0649407 Listed on: 11/01/2025

Home Details
Home Type
- Single Family
Est. Annual Taxes
- $9,156
Year Built
- Built in 1988
Lot Details
- 0.32 Acre Lot
- Split Rail Fence
- Back Yard Fenced
- Landscaped
- Wooded Lot
- Backs to Trees or Woods
- Property is zoned R20
Parking
- 2 Car Direct Access Garage
- 4 Driveway Spaces
- Parking Storage or Cabinetry
- Front Facing Garage
- Garage Door Opener
Property Views
- Woods
- Garden
Home Design
- Colonial Architecture
- Block Foundation
- Shingle Roof
- Aluminum Siding
- Brick Front
Interior Spaces
- Property has 3 Levels
- Traditional Floor Plan
- Chair Railings
- Crown Molding
- Cathedral Ceiling
- Ceiling Fan
- Skylights
- Recessed Lighting
- Pendant Lighting
- Wood Burning Fireplace
- Fireplace With Glass Doors
- Screen For Fireplace
- Fireplace Mantel
- Bay Window
- Window Screens
- French Doors
- Six Panel Doors
- Entrance Foyer
- Family Room Off Kitchen
- Living Room
- Formal Dining Room
- Recreation Room
- Bonus Room
- Screened Porch
- Storage Room
- Finished Basement
- Interior Basement Entry
- Storm Doors
- Attic
Kitchen
- Gourmet Kitchen
- Breakfast Room
- Electric Oven or Range
- Range Hood
- Microwave
- Extra Refrigerator or Freezer
- Ice Maker
- Dishwasher
- Stainless Steel Appliances
- Kitchen Island
- Upgraded Countertops
- Disposal
Flooring
- Wood
- Carpet
- Ceramic Tile
Bedrooms and Bathrooms
- 4 Bedrooms
- En-Suite Bathroom
- Walk-In Closet
- Freestanding Bathtub
- Soaking Tub
- Bathtub with Shower
- Walk-in Shower
Laundry
- Laundry Room
- Laundry on main level
- Dryer
- Washer
Outdoor Features
- Deck
- Screened Patio
- Shed
Utilities
- Central Air
- Heat Pump System
- Vented Exhaust Fan
- Electric Water Heater
Community Details
- No Home Owners Association
- Built by NV Homes
- Cherrytree Farm Subdivision, Annapolis Floorplan
Listing and Financial Details
- Tax Lot 92
- Assessor Parcel Number 1406516823
Map
Home Values in the Area
Average Home Value in this Area
Tax History
| Year | Tax Paid | Tax Assessment Tax Assessment Total Assessment is a certain percentage of the fair market value that is determined by local assessors to be the total taxable value of land and additions on the property. | Land | Improvement |
|---|---|---|---|---|
| 2025 | $9,125 | $625,700 | $246,500 | $379,200 |
| 2024 | $9,125 | $592,233 | $0 | $0 |
| 2023 | $8,484 | $558,767 | $0 | $0 |
| 2022 | $7,963 | $525,300 | $216,500 | $308,800 |
| 2021 | $7,862 | $521,767 | $0 | $0 |
| 2020 | $7,862 | $518,233 | $0 | $0 |
| 2019 | $7,811 | $514,700 | $216,900 | $297,800 |
| 2018 | $7,463 | $511,233 | $0 | $0 |
| 2017 | $7,472 | $514,700 | $0 | $0 |
| 2016 | -- | $504,300 | $0 | $0 |
| 2015 | -- | $491,700 | $0 | $0 |
| 2014 | -- | $479,100 | $0 | $0 |
Property History
| Date | Event | Price | List to Sale | Price per Sq Ft | Prior Sale |
|---|---|---|---|---|---|
| 11/03/2025 11/03/25 | Pending | -- | -- | -- | |
| 11/01/2025 11/01/25 | For Sale | $799,900 | -7.8% | $258 / Sq Ft | |
| 11/21/2024 11/21/24 | Sold | $867,500 | +3.4% | $279 / Sq Ft | View Prior Sale |
| 10/21/2024 10/21/24 | Pending | -- | -- | -- | |
| 10/17/2024 10/17/24 | For Sale | $839,000 | -- | $270 / Sq Ft |
Purchase History
| Date | Type | Sale Price | Title Company |
|---|---|---|---|
| Deed | $515,419 | None Listed On Document | |
| Deed | $867,500 | Lakeside Title | |
| Deed | $867,500 | Lakeside Title | |
| Deed | $530,000 | -- | |
| Deed | $530,000 | -- | |
| Deed | $258,000 | -- | |
| Deed | $228,100 | -- |
Mortgage History
| Date | Status | Loan Amount | Loan Type |
|---|---|---|---|
| Previous Owner | $517,500 | New Conventional | |
| Previous Owner | $232,200 | No Value Available | |
| Previous Owner | $159,600 | No Value Available | |
| Closed | -- | No Value Available |
Source: Bright MLS
MLS Number: MDHW2061346
APN: 06-516823
- 10948 Scaggsville Rd
- 10781 Scaggsville Rd
- 8200 Splashing Brook Ct
- 8648 Hines Cir
- 11375 Harding Rd
- 8208 Sandy Stream Rd
- 10687 Glen Hannah Dr
- 10681 Old Bond Mill Rd
- 10571 Scaggsville Rd
- 10665 Glen Hannah Dr
- 8976 Tawes St
- 11347 Market St
- 10633 Delfield Ct
- 8953 Tawes St
- 7704 Water St
- 10520 Scaggsville Rd
- 7937 Hammond Pkwy
- 8607 Woods End Dr
- 10417 Leslie Dr
- 8237 S Maple Lawn Blvd

