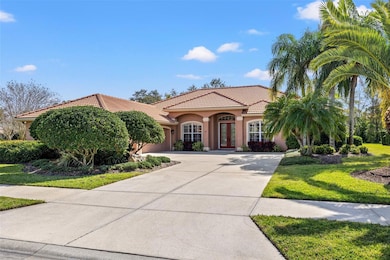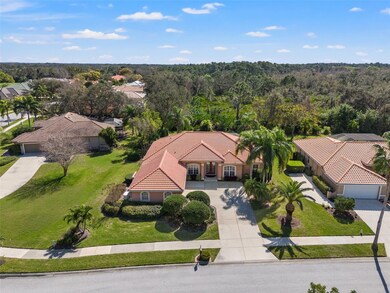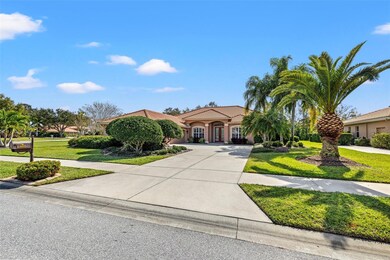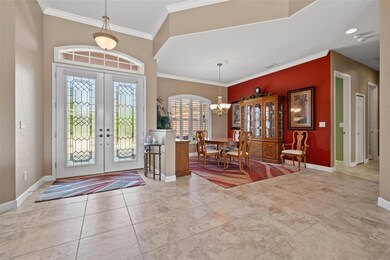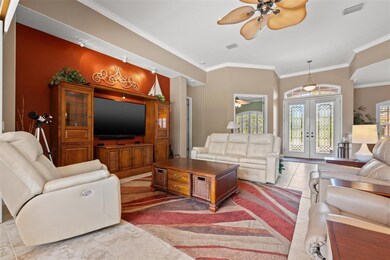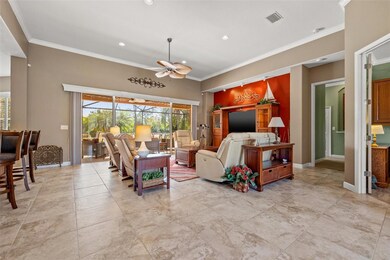8445 Lone Eagle Way Sarasota, FL 34241
Misty Creek NeighborhoodHighlights
- Spa
- Gated Community
- Open Floorplan
- Lakeview Elementary School Rated A
- View of Trees or Woods
- Private Lot
About This Home
LUXURY PRIVATE HOME RENTAL IN MISTY CREEK - REDUCED RENTAL RATE! Appreciate an established community of distinguished residences that exude individual character while enjoying the allure of natural beauty and solitude. Situated on a prime corner lot with .4 acres of land, the home offers a vast and meticulously maintained yard that backs up to a serene preserve providing privacy and a picturesque backdrop. As you enter through the double glass hurricane entry doors, you will see through to the breathtaking preserve views. The incredible attention to detail is evident with the crown molding, finely detailed custom cabinetry, and plantation shutters throughout. This home features 3 bedrooms plus an office with an abundance of space for all to enjoy. Step into the heart of the home and enjoy a meticulously remodeled kitchen with granite countertops, wood cabinets, a breakfast bar, a large pantry, wine cooler and eat-in nook. Whether you're a gourmet cook or simply cherishing moments spent with loved ones, the kitchen is designed to impress. Off the kitchen is the spacious great room which is perfect for casual living and entertaining guests or enjoying peaceful evenings with family. Expansive sliding doors lead to the large, expanded lanai with a refreshing hot tub and paver deck which sets the tone for indoor/outdoor Florida living. Enjoy the incredible outside screened lanai without the expense and hassles of maintaining a pool. Privacy is paramount, thanks to the thoughtfully designed split bedroom plan. The spacious primary bedroom features crown molding, two walk-in closets with custom built-ins, and an exquisite ensuite bathroom with double vanity, roman tub, and a separate walk-in shower. The office/den has stylish built-in bookcases and desks that provide a beautiful place to work or study from home. The guest bedrooms are private and share a beautiful guest bath with wood cabinetry and walk-in shower. Additional exterior features include a new high-efficiency AC, system 3-car side entry garage, Generac generator, hurricane shutters and screens, garage cabinetry and workshop. The Misty Creek community hosts a lovely golf course and club (membership is optional). There are two gated entries, one of which is manned 24-hrs. Easy access to the Interstate, shopping, dining, and more.
Listing Agent
BETTER HOMES AND GARDENS REAL ESTATE ATCHLEY PROPE Brokerage Phone: 941-556-9100 License #0499670 Listed on: 04/09/2025

Home Details
Home Type
- Single Family
Est. Annual Taxes
- $3,142
Year Built
- Built in 2000
Lot Details
- 0.4 Acre Lot
- Near Conservation Area
- Private Lot
- Corner Lot
- Level Lot
Parking
- 3 Car Attached Garage
Interior Spaces
- 2,493 Sq Ft Home
- 1-Story Property
- Open Floorplan
- Built-In Features
- Crown Molding
- High Ceiling
- Ceiling Fan
- Window Treatments
- Great Room
- Family Room Off Kitchen
- Home Office
- Views of Woods
- Fire and Smoke Detector
Kitchen
- Eat-In Kitchen
- Breakfast Bar
- Walk-In Pantry
- Range
- Microwave
- Dishwasher
- Wine Refrigerator
- Granite Countertops
- Solid Wood Cabinet
- Disposal
Flooring
- Carpet
- Ceramic Tile
- Luxury Vinyl Tile
Bedrooms and Bathrooms
- 3 Bedrooms
- Split Bedroom Floorplan
- Walk-In Closet
- 2 Full Bathrooms
Laundry
- Laundry Room
- Dryer
- Washer
Outdoor Features
- Spa
- Screened Patio
- Rear Porch
Location
- Property is near a golf course
Utilities
- Central Heating and Cooling System
- Thermostat
- Underground Utilities
- Electric Water Heater
- Phone Available
- Cable TV Available
Listing and Financial Details
- Residential Lease
- Security Deposit $4,500
- Property Available on 6/14/25
- Tenant pays for carpet cleaning fee, cleaning fee
- The owner pays for grounds care
- 6-Month Minimum Lease Term
- $150 Application Fee
- Assessor Parcel Number 0269041660
Community Details
Overview
- Property has a Home Owners Association
- Misty Creek HOA
- Misty Creek Community
- Misty Crk Eagles Watch Subdivision
Pet Policy
- No Pets Allowed
Security
- Gated Community
Map
Source: Stellar MLS
MLS Number: A4648053
APN: 0269-04-1660
- 8449 Lone Eagle Way
- 8315 Eagle Crossing
- 8950 Misty Creek Dr
- 8924 Misty Creek Dr
- 8312 Misty Lake Cir
- 5150 Mahogany Run Ave
- 5092 Mahogany Run Ave
- 0 Letitia Ln Unit MFRA4653139
- 8532 Eagle Preserve Way
- 7234 Letitia Ln
- 5211 Mahogany Run Ave Unit 126
- 5211 Mahogany Run Ave Unit 113
- 5211 Mahogany Run Ave Unit 124
- 5251 Mahogany Run Ave Unit 521
- 5251 Mahogany Run Ave Unit 524
- 8822 Misty Creek Dr
- 8540 Daybreak St
- 5240 Hyland Hills Ave Unit 1425
- 5240 Hyland Hills Ave Unit 1426
- 5250 Hyland Hills Ave Unit 1525
- 8493 Eagle Preserve Way
- 5064 Mahogany Run Ave
- 5251 Mahogany Run Ave Unit 514
- 5301 Mahogany Run Ave Unit 1023
- 5270 Hyland Hills Ave Unit 1722
- 5350 Hyland Hills Ave Unit 2512
- 5330 Hyland Hills Ave Unit 2321
- 5320 Hyland Hills Ave Unit 2222
- 5330 Hyland Hills Ave Unit 2312
- 5320 Hyland Hills Ave Unit 2225
- 4630 Chase Oaks Dr
- 4420 Chase Oaks Dr
- 4237 Charing Cross Rd
- 4190 Keats Dr
- 8584 Daybreak St
- 8737 Daybreak St
- 8576 Daybreak St
- 8577 Daybreak St
- 8781 Daybreak St
- 4607 Windy Hammock Way

