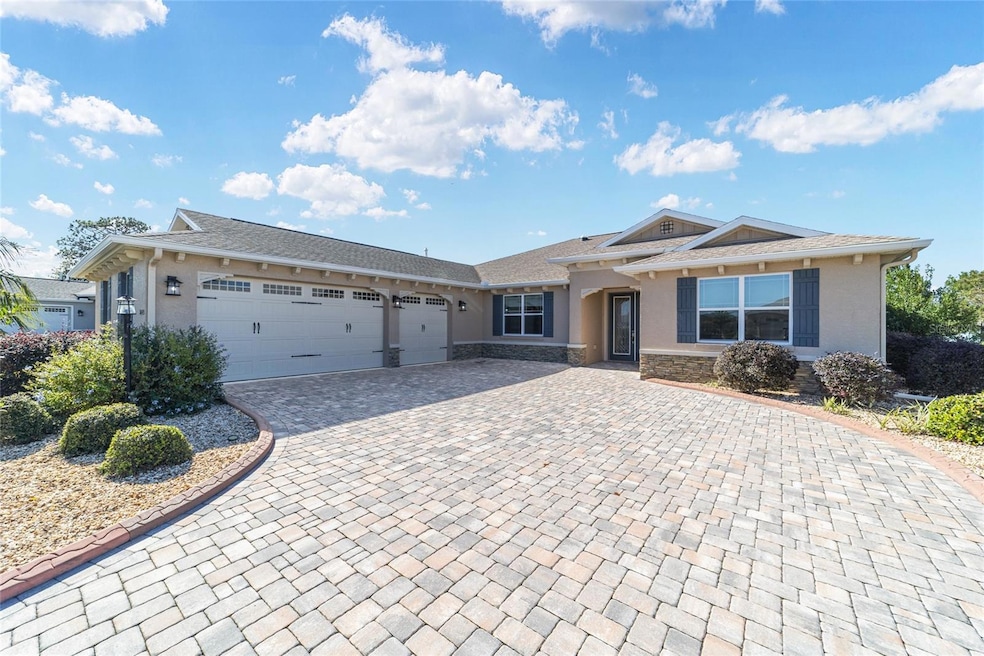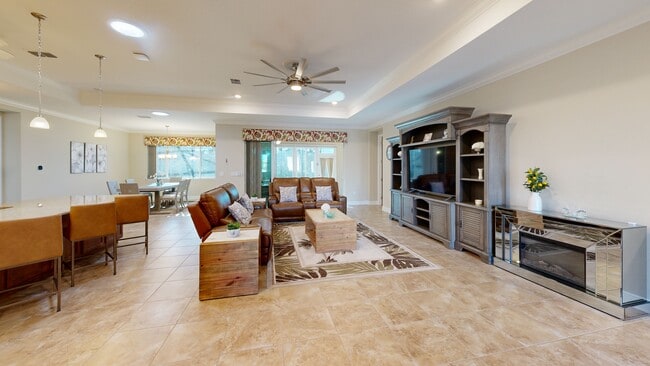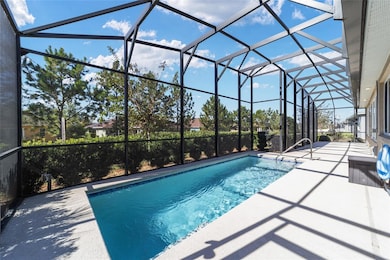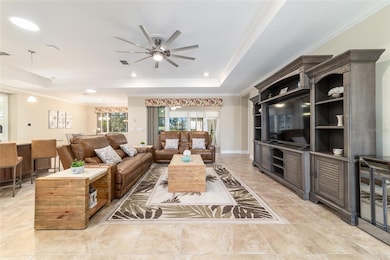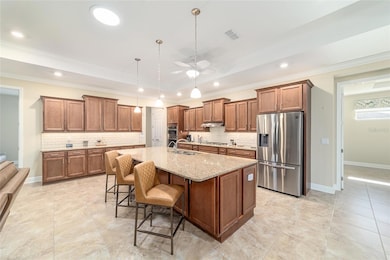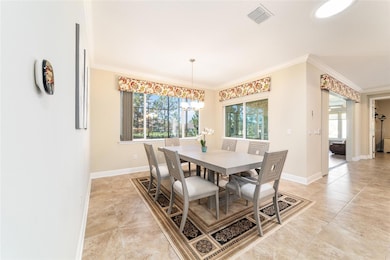
Estimated payment $3,917/month
Highlights
- Hot Property
- Fitness Center
- Active Adult
- Golf Course Community
- Screened Pool
- Gated Community
About This Home
STUNNING TURN-KEY POOL HOME — MOVE IN WITH JUST YOUR SUITCASE! Welcome to your dream pool home! Built in 2021 with premium upgrades throughout, this Estate Series Northampton model feels better than new—without the wait. This home is being offered Turn-Key... just pack your suitcase and start enjoying your new lifestyle in as little as 30 days. This exceptional property offers 3 bedrooms, a flex room, an office/den, and a fully enclosed Florida Room, giving you expansive space for living, working, and entertaining. The gourmet kitchen is a chef’s delight with solid stone countertops, under-cabinet lighting, soft-close doors, extra island cabinetry, stainless steel appliances, and a large gas cooktop. The open layout keeps the chef connected to guests at all times. This is a smart home easily controlled with Alexa or your smartphone. Elegant upgrades include tray ceilings, crown molding, custom lighting, window treatments, and modern fans. Two solar tubes provide natural light by day and a soft glow at night. Beautiful tile flooring flows throughout the home —no carpet anywhere. The spacious primary suite offers double closets and a beautifully upgraded bathroom for added comfort and style. Enjoy the fully enclosed Florida Room with its own mini-split system (heated and cooled), overlooking your private screened-in pool—perfect for year-round enjoyment. A second mini-split (heated and cooled) serves the oversized 3-car garage, ideal for a workshop or hobby space, and features an upgraded epoxy floor for a clean, durable finish. Your private solar-heated pool offers the perfect place to relax, swim, or enjoy the built-in seat. While community pools are wonderful, nothing compares to having your own private pool steps from your back door—and you’re just a short walk to Candler Hills Lodge when you want to socialize. For peace of mind, the home is equipped with a 22KW whole-house generator, keeping you comfortable during storm season. Additional conveniences include upgraded landscaping, a stone paver driveway, a side-entry garage, a mud room with built-ins, and a laundry room with utility sink. Located in On Top of the World / Candler Hills, one of the nation’s premier 55+ golf communities, you’ll enjoy world-class amenities: multiple pools and fitness centers, pickleball, RC flying field, dog parks, cultural center, clubs, Master the Possibilities education center, and 24/7 gated entries. Don’t miss this extraordinary Turn-Key pool home—schedule your private showing today!
Listing Agent
RE/MAX PREMIER REALTY HWY 200 Brokerage Phone: 352-433-4449 License #3571706 Listed on: 11/13/2025

Open House Schedule
-
Saturday, January 10, 20261:00 to 3:00 pm1/10/2026 1:00:00 PM +00:001/10/2026 3:00:00 PM +00:00From SR 200 turn onto SW 99th St Rd (the entrance to On Top of the World***Tell Virtual Guard here for Open House***(Text or Call (352) 355-6947 Jackie Dagit if having issues at the gate) Go 1.8 miles then turn left onto SW 87th Cir, then .07 miles and turn left after the Lodge on 84th Place towards SW 93rd Circle. Turn left onto SW 93rd Circle and home is on the left.Add to Calendar
Home Details
Home Type
- Single Family
Est. Annual Taxes
- $6,935
Year Built
- Built in 2021
Lot Details
- 0.27 Acre Lot
- Lot Dimensions are 91x130
- Northeast Facing Home
- Irrigation Equipment
- Property is zoned PUD
HOA Fees
- $336 Monthly HOA Fees
Parking
- 3 Car Attached Garage
- Golf Cart Garage
Home Design
- Turnkey
- Slab Foundation
- Shingle Roof
- Concrete Siding
- Stucco
Interior Spaces
- 2,659 Sq Ft Home
- 1-Story Property
- Open Floorplan
- Crown Molding
- Tray Ceiling
- High Ceiling
- Ceiling Fan
- Window Treatments
- French Doors
- Mud Room
- Family Room Off Kitchen
- Living Room
- Dining Room
- Tile Flooring
- Attic Fan
- Smart Home
Kitchen
- Eat-In Kitchen
- Built-In Oven
- Cooktop with Range Hood
- Recirculated Exhaust Fan
- Microwave
- Dishwasher
- Stone Countertops
- Solid Wood Cabinet
- Disposal
Bedrooms and Bathrooms
- 3 Bedrooms
- Split Bedroom Floorplan
- Walk-In Closet
- 2 Full Bathrooms
Laundry
- Laundry Room
- Dryer
- Washer
Pool
- Screened Pool
- Solar Heated In Ground Pool
- Gunite Pool
- Fence Around Pool
- Pool Deck
- Pool Lighting
Outdoor Features
- Exterior Lighting
- Rain Gutters
Utilities
- Central Heating and Cooling System
- Mini Split Air Conditioners
- Heating System Uses Natural Gas
- Thermostat
- Natural Gas Connected
- Water Filtration System
- Gas Water Heater
- Private Sewer
- High Speed Internet
Listing and Financial Details
- Visit Down Payment Resource Website
- Legal Lot and Block 22 / Kestrel
- Assessor Parcel Number 3531-001-022
Community Details
Overview
- Active Adult
- Association fees include 24-Hour Guard, pool, internet, recreational facilities, trash
- Lori Sands Association, Phone Number (352) 873-0848
- Visit Association Website
- Candler Hills West Kestrel Subdivision, Northampton Floorplan
- The community has rules related to deed restrictions, allowable golf cart usage in the community
Amenities
- Restaurant
- Sauna
- Clubhouse
Recreation
- Golf Course Community
- Tennis Courts
- Pickleball Courts
- Racquetball
- Recreation Facilities
- Shuffleboard Court
- Community Playground
- Fitness Center
- Community Pool
- Community Spa
- Park
- Dog Park
- Trails
Security
- Security Guard
- Gated Community
Matterport 3D Tour
Floorplan
Map
Home Values in the Area
Average Home Value in this Area
Tax History
| Year | Tax Paid | Tax Assessment Tax Assessment Total Assessment is a certain percentage of the fair market value that is determined by local assessors to be the total taxable value of land and additions on the property. | Land | Improvement |
|---|---|---|---|---|
| 2025 | $4,747 | $462,583 | -- | -- |
| 2024 | $4,747 | $420,530 | -- | -- |
| 2023 | $4,747 | $382,300 | $0 | $0 |
| 2022 | $4,747 | $320,180 | $0 | $0 |
| 2021 | $752 | $32,760 | $32,760 | $0 |
| 2020 | $0 | $0 | $0 | $0 |
Property History
| Date | Event | Price | List to Sale | Price per Sq Ft | Prior Sale |
|---|---|---|---|---|---|
| 12/01/2025 12/01/25 | Price Changed | $575,000 | -3.4% | $216 / Sq Ft | |
| 11/13/2025 11/13/25 | For Sale | $595,000 | +3.5% | $224 / Sq Ft | |
| 11/30/2022 11/30/22 | Sold | $575,000 | -3.4% | $216 / Sq Ft | View Prior Sale |
| 10/25/2022 10/25/22 | Pending | -- | -- | -- | |
| 10/17/2022 10/17/22 | Price Changed | $595,000 | -4.8% | $224 / Sq Ft | |
| 10/06/2022 10/06/22 | Price Changed | $625,000 | -3.8% | $235 / Sq Ft | |
| 09/16/2022 09/16/22 | For Sale | $650,000 | -- | $244 / Sq Ft |
Purchase History
| Date | Type | Sale Price | Title Company |
|---|---|---|---|
| Warranty Deed | $575,000 | Affiliated Title Of Central Fl | |
| Interfamily Deed Transfer | -- | Accommodation | |
| Special Warranty Deed | $393,700 | Marion Title & Escrow Co | |
| Special Warranty Deed | $393,635 | Marion Title & Escrow |
Mortgage History
| Date | Status | Loan Amount | Loan Type |
|---|---|---|---|
| Previous Owner | $130,000 | New Conventional |
About the Listing Agent

Since 1997, Jackie has dedicated her life to the real estate industry. Jackie has earned her Certified Listing Specialist designation (CLS) and specializes in homes that did not sell. Her passion for client service is truly inspiring as Jackie has made it her mission to provide such an amazing experience for her clients buying or selling their home that they have the confidence and comfort required to refer her to their friends and family members who are also looking to make a
Jackie's Other Listings
Source: Stellar MLS
MLS Number: OM713310
APN: 3531-001-022
- 8412 SW 93rd Cir
- 8590 SW 95th Ct
- 8497 SW 93rd Cir
- 7965 SW 86th Terrace Rd
- 9630 SW 86th Place
- 9618 SW 86th Place
- 8233 SW 93rd Terrace
- 9460 SW 86th Place
- 8674 SW 94th Cir
- 9224 SW 86th Place
- 8414 SW 90th Ct
- 9577 SW 82nd Street Rd
- 8290 SW 92nd Cir
- 9697 SW 89th Loop
- 8123 SW 95th Ct
- 9694 SW 89th Loop
- 9441 SW 90th St
- 9735 SW 92nd Place Rd
- 8883 SW 85th Loop
- 9706 SW 92nd Place Rd
- 9761 SW 90th St
- 9045 SW 78th Street Rd
- 9515 SW 76th St
- 9047 SW 99th Court Rd
- 9119 SW 99th Court Rd
- 10041 SW 77th Loop
- 9290 SW 89th Terrace Unit B
- 8530 SW 90th St
- 9033 SW 103rd Ave
- 7235 SW 91st Ct
- 9122 SW 70th Loop
- 8431 SW 90th Ln Unit E
- 9117 SW 70th Loop
- 7456 SW 101st Ct
- 8665 SW 94th St Unit C
- 8680 SW 94th Ln Unit G
- 7204 SW 86th Ave
- 9157 SW 82nd Terrace Unit C
- 9257 SW 82nd Terrace Unit H
- 8671 SW 97th St Unit C
