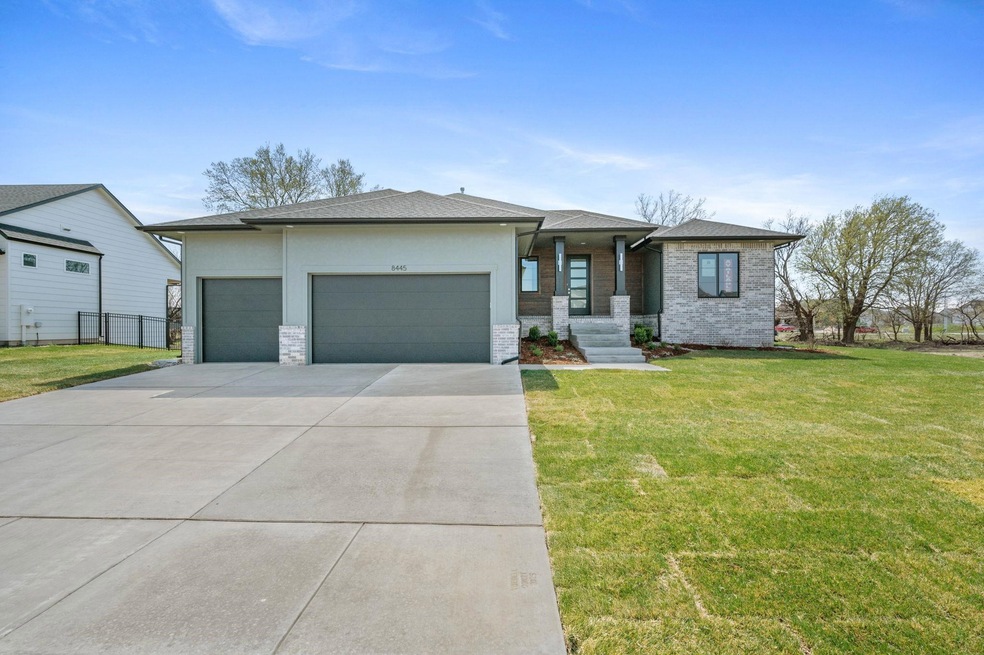
Last list price
8445 W Mossy Stone St Maize, KS 67101
Northwest Wichita Neighborhood
5
Beds
3.5
Baths
3,233
Sq Ft
0.34
Acres
Highlights
- Fitness Center
- Community Lake
- Wooded Lot
- Maize Elementary School Rated A-
- Recreation Room
- Community Pool
About This Home
As of June 2025Landscaping is included in pricing (Sod, Sprinklers, Well). This home is in an HOA/Covenant community. Please contact listing agent for more information.
Last Agent to Sell the Property
RE/MAX Premier Brokerage Phone: 316-210-1032 License #00248163 Listed on: 06/19/2024
Home Details
Home Type
- Single Family
Est. Annual Taxes
- $9,552
Year Built
- Built in 2024
Lot Details
- 0.34 Acre Lot
- Wooded Lot
HOA Fees
- $80 Monthly HOA Fees
Parking
- 3 Car Garage
Home Design
- Composition Roof
Interior Spaces
- 1-Story Property
- Wet Bar
- Ceiling Fan
- Electric Fireplace
- Gas Fireplace
- Living Room
- Combination Kitchen and Dining Room
- Recreation Room
- Walk-Out Basement
Kitchen
- Microwave
- Dishwasher
- Disposal
Flooring
- Carpet
- Luxury Vinyl Tile
Bedrooms and Bathrooms
- 5 Bedrooms
- Walk-In Closet
Laundry
- Laundry Room
- Laundry on main level
- 220 Volts In Laundry
Outdoor Features
- Covered Deck
- Covered patio or porch
Schools
- Maize
- Maize High School
Utilities
- Forced Air Heating and Cooling System
- Septic Tank
Community Details
Overview
- Association fees include - see remarks
- $500 HOA Transfer Fee
- Built by McClellan Enterprises, In
- The Coves Subdivision
- Community Lake
Recreation
- Community Playground
- Fitness Center
- Community Pool
Similar Homes in the area
Create a Home Valuation Report for This Property
The Home Valuation Report is an in-depth analysis detailing your home's value as well as a comparison with similar homes in the area
Home Values in the Area
Average Home Value in this Area
Property History
| Date | Event | Price | Change | Sq Ft Price |
|---|---|---|---|---|
| 06/18/2025 06/18/25 | Sold | -- | -- | -- |
| 04/05/2025 04/05/25 | Pending | -- | -- | -- |
| 02/13/2025 02/13/25 | Price Changed | $649,996 | +4.9% | $201 / Sq Ft |
| 01/17/2025 01/17/25 | Price Changed | $619,900 | +3.7% | $192 / Sq Ft |
| 06/20/2024 06/20/24 | For Sale | $598,000 | -- | $185 / Sq Ft |
Source: South Central Kansas MLS
Tax History Compared to Growth
Agents Affiliated with this Home
-
L
Seller's Agent in 2025
Logan Abbott
RE/MAX Premier
Map
Source: South Central Kansas MLS
MLS Number: 640742
Nearby Homes
- 8438 Mossy Stone
- 8381 Mossy Stone St
- 8420 W Mossy Stone St
- 8263 Mossy Stone
- 8477 Mossy Stone
- 8250 Mossy Stone
- 8519 Mossy Stone
- 8370 Mossy Stone Ct
- 4985 Emerald St
- 8303 Mossy Stone
- 8577 Mossy Stone St
- 8541 Mossy Stone
- 8362 Mossy Stone Ct
- 8282 Mossy Stone
- 8310 Mossy Stone Ct
- 4993 Emerald Ct
- 8485 W Pebble St
- 8424 W Pebble St
- 4965 N Emerald Ct
- 8236 W Mossy Stone






