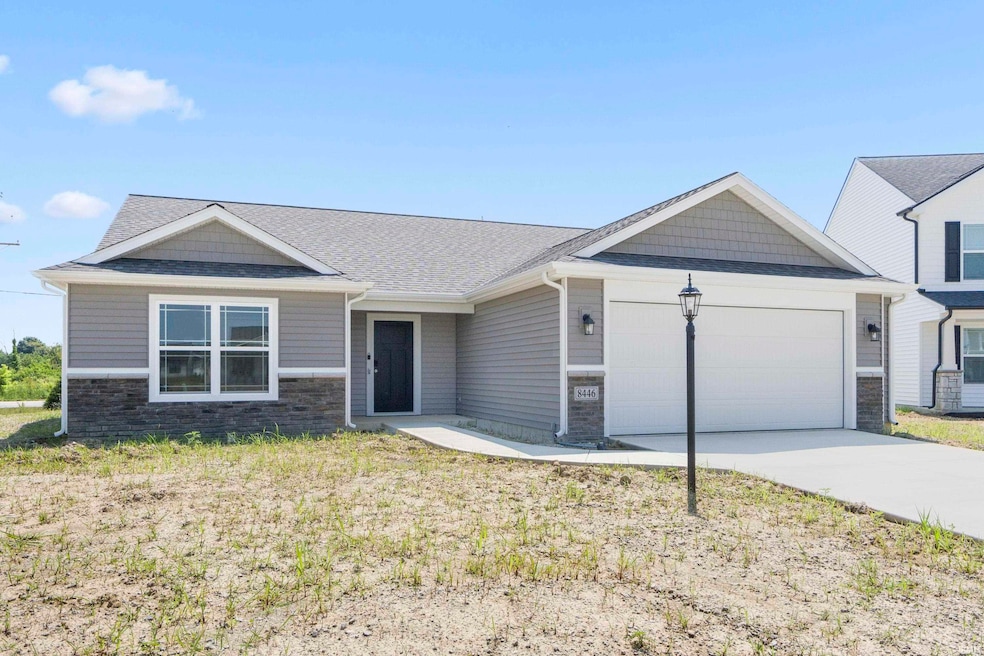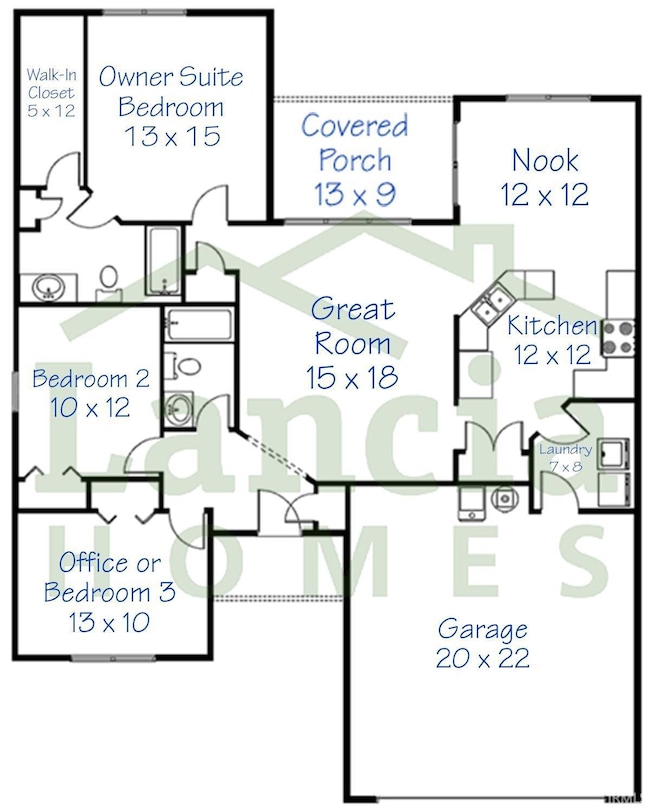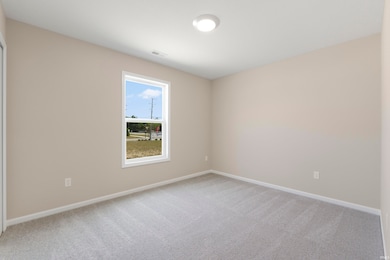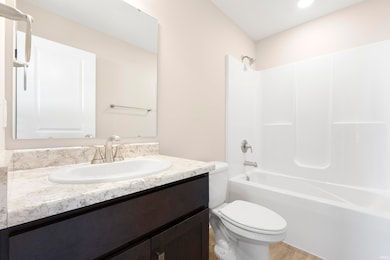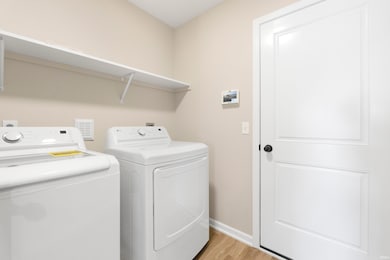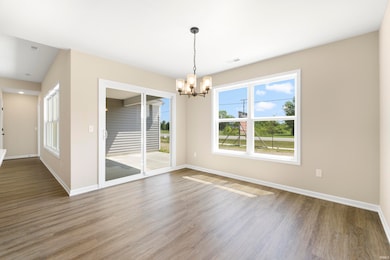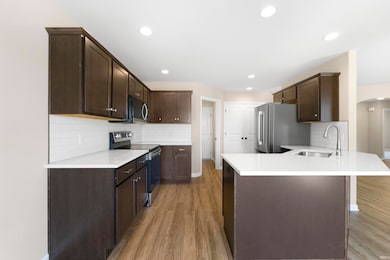8446 Kenny Ct Fort Wayne, IN 46818
Northwest Fort Wayne NeighborhoodEstimated payment $1,582/month
Highlights
- Open Floorplan
- Great Room
- Cul-De-Sac
- Ranch Style House
- Covered Patio or Porch
- 2 Car Attached Garage
About This Home
Great ranch plan on a quiet cul-de-sac near NW Fort Wayne area. Lancia Homes Franklin I has 1,415 sq.ft. 3 Bedroom, 2 Bath, 2-Car Garage 2' Ext, 13 x 9 Covered back porch with a 13 x 6 cement patio beyond. 9' ceiling in Great Room which is open to Nook. Kitchen sink faces Great Room with partial wall for even more cabinetry, has breakfast bar, quartz countertops, ceramic backsplash, stainless steel microwave, dishwasher, smooth-top range, Fridge and dual door pantry. Separate Laundry Room with Washer and Dryer off Garage. Long 5 x 12 walk-in closet in Owner Suite Bedroom has ceiling fan dual rod & shelf 1-wall unit in the walk-in closet with separate Bath with dual sink vanity and 5' shower. Vinyl plank flooring in Great Room, Kitchen, Nook, Pantry, Foyer, Baths and Laundry Room. Convenient to northside shopping. Garage is finished with drywall, paint, attic access with pull-down stairs. Stone on elevation. 2-year foundation to roof guarantee and a Lancia in-house Service Dept. Grading and seeding sides and back yard, sod front yard, 6 shrubs, one 1-1/2' tree. Home has Simplx Smart Home Technology.
Listing Agent
North Eastern Group Realty Brokerage Phone: 260-437-6786 Listed on: 01/31/2025

Home Details
Home Type
- Single Family
Est. Annual Taxes
- $250
Year Built
- Built in 2025
Lot Details
- 8,166 Sq Ft Lot
- Lot Dimensions are 67x148x60x125
- Cul-De-Sac
- Level Lot
HOA Fees
- $42 Monthly HOA Fees
Parking
- 2 Car Attached Garage
- Garage Door Opener
- Driveway
Home Design
- Ranch Style House
- Slab Foundation
- Shingle Roof
- Stone Exterior Construction
- Vinyl Construction Material
Interior Spaces
- 1,415 Sq Ft Home
- Open Floorplan
- Wired For Data
- Ceiling height of 9 feet or more
- Ceiling Fan
- ENERGY STAR Qualified Windows
- ENERGY STAR Qualified Doors
- Entrance Foyer
- Great Room
- Fire and Smoke Detector
Kitchen
- Breakfast Bar
- Electric Oven or Range
- Laminate Countertops
- Disposal
Flooring
- Concrete
- Vinyl
Bedrooms and Bathrooms
- 3 Bedrooms
- En-Suite Primary Bedroom
- Walk-In Closet
- 2 Full Bathrooms
- Double Vanity
- Bathtub with Shower
- Separate Shower
Laundry
- Laundry Room
- Laundry on main level
- Washer and Electric Dryer Hookup
Attic
- Storage In Attic
- Pull Down Stairs to Attic
Eco-Friendly Details
- Energy-Efficient Appliances
- Energy-Efficient HVAC
- Energy-Efficient Lighting
- Energy-Efficient Insulation
- Energy-Efficient Doors
- ENERGY STAR Qualified Equipment for Heating
- ENERGY STAR/Reflective Roof
- Energy-Efficient Thermostat
Schools
- Washington Center Elementary School
- Shawnee Middle School
- Northrop High School
Utilities
- Forced Air Heating and Cooling System
- ENERGY STAR Qualified Air Conditioning
- SEER Rated 14+ Air Conditioning Units
- Heating System Uses Gas
- Smart Home Wiring
- ENERGY STAR Qualified Water Heater
Additional Features
- Covered Patio or Porch
- Suburban Location
Community Details
- Built by Lancia Homes
- Shadowood Lakes Subdivision
Listing and Financial Details
- Home warranty included in the sale of the property
Map
Home Values in the Area
Average Home Value in this Area
Property History
| Date | Event | Price | List to Sale | Price per Sq Ft |
|---|---|---|---|---|
| 12/19/2025 12/19/25 | Pending | -- | -- | -- |
| 11/21/2025 11/21/25 | Price Changed | $294,900 | -0.4% | $208 / Sq Ft |
| 11/13/2025 11/13/25 | For Sale | $296,000 | 0.0% | $209 / Sq Ft |
| 10/06/2025 10/06/25 | Pending | -- | -- | -- |
| 09/29/2025 09/29/25 | Price Changed | $296,000 | -0.5% | $209 / Sq Ft |
| 07/22/2025 07/22/25 | For Sale | $297,500 | 0.0% | $210 / Sq Ft |
| 07/22/2025 07/22/25 | Price Changed | $297,500 | +1.1% | $210 / Sq Ft |
| 05/16/2025 05/16/25 | Pending | -- | -- | -- |
| 03/06/2025 03/06/25 | Price Changed | $294,400 | +0.5% | $208 / Sq Ft |
| 01/31/2025 01/31/25 | For Sale | $292,900 | -- | $207 / Sq Ft |
Source: Indiana Regional MLS
MLS Number: 202502995
- 3842 Shadowood Lakes Trail
- 4051 Shadowood Lakes Trail
- 4046 Shadowood Lakes Trail
- 3832 Bradley Dr
- Bellamy Plan at Colonial Heights
- 4141 Shadowood Lakes Trail
- 4356 Shadowood Lakes Trail
- Taylor Plan at Thunderhawk
- Bellamy Plan at Thunderhawk
- Stamford Plan at Thunderhawk
- Harmony Plan at Thunderhawk
- Freeport Plan at Thunderhawk
- Henley Plan at Thunderhawk
- ELM Plan at Thunderhawk
- Chatham Plan at Thunderhawk
- 3705 Beck Ct
- 3655 Beck Ct
- 3629 Beck Ct
- 3605 Beck Ct
- 3593 Beck Ct
Ask me questions while you tour the home.
