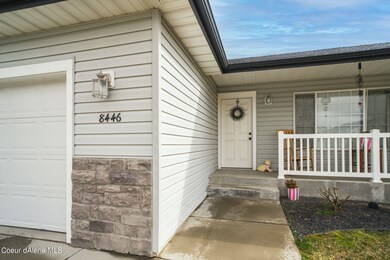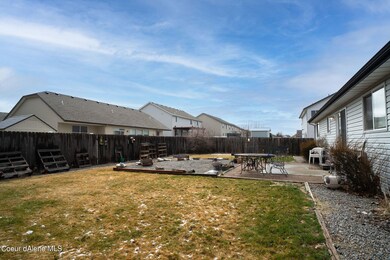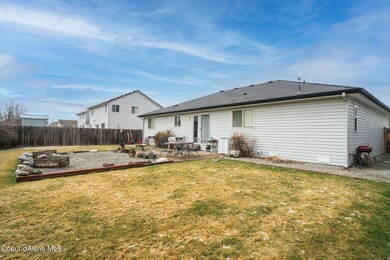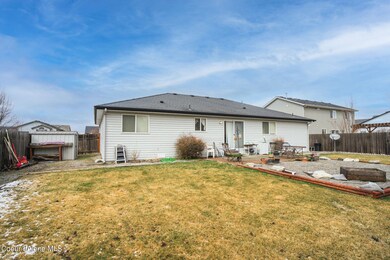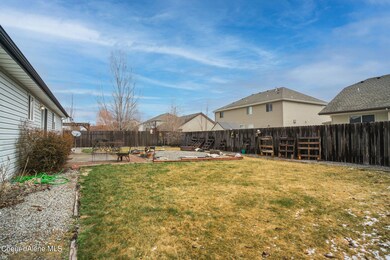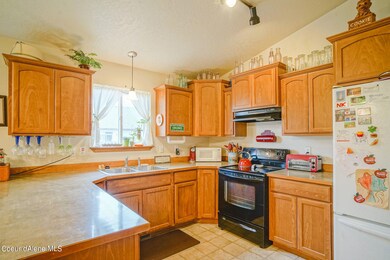
8446 N Boysenberry Loop Hayden, ID 83835
Highlights
- Territorial View
- Ranch Style House
- Covered patio or porch
- Atlas Elementary School Rated A-
- Lawn
- Attached Garage
About This Home
As of April 2021Well cared-for 3 bedroom 2 bath rancher in Strawberry Fields. Spacious garage and beautiful, sprinklered landscaping in front and back yards with additional garden shed storage. Bring a swing for your cozy front porch and all of your outdoor kitchen accessories to the rear patio for entertaining!
Last Agent to Sell the Property
Lisa Ciraulo
Professional Realty Services Idaho License #SP44888 Listed on: 03/26/2021
Home Details
Home Type
- Single Family
Est. Annual Taxes
- $1,077
Year Built
- Built in 2007
Lot Details
- 8,712 Sq Ft Lot
- Property is Fully Fenced
- Landscaped
- Level Lot
- Front Yard Sprinklers
- Lawn
HOA Fees
- $20 Monthly HOA Fees
Parking
- Attached Garage
Home Design
- Ranch Style House
- Concrete Foundation
- Frame Construction
- Shingle Roof
- Composition Roof
- Vinyl Siding
Interior Spaces
- 1,438 Sq Ft Home
- Territorial Views
- Crawl Space
- Washer and Gas Dryer Hookup
Kitchen
- Breakfast Bar
- Electric Oven or Range
- Dishwasher
- Disposal
Flooring
- Carpet
- Vinyl
Bedrooms and Bathrooms
- 3 Bedrooms | 2 Main Level Bedrooms
- 2 Bathrooms
Outdoor Features
- Covered patio or porch
- Shed
- Rain Gutters
Utilities
- Forced Air Heating System
- Heating System Uses Natural Gas
- Gas Available
- Gas Water Heater
- Internet Available
Community Details
- Strawberry Fields Subdivision
Listing and Financial Details
- Assessor Parcel Number HJ3440090110
Ownership History
Purchase Details
Home Financials for this Owner
Home Financials are based on the most recent Mortgage that was taken out on this home.Purchase Details
Home Financials for this Owner
Home Financials are based on the most recent Mortgage that was taken out on this home.Purchase Details
Home Financials for this Owner
Home Financials are based on the most recent Mortgage that was taken out on this home.Purchase Details
Purchase Details
Home Financials for this Owner
Home Financials are based on the most recent Mortgage that was taken out on this home.Similar Homes in the area
Home Values in the Area
Average Home Value in this Area
Purchase History
| Date | Type | Sale Price | Title Company |
|---|---|---|---|
| Warranty Deed | -- | Pioneer Title Kootenai Cnty | |
| Warranty Deed | -- | Pioneer Title Co | |
| Warranty Deed | -- | Pioneer Title Kootenai Count | |
| Warranty Deed | -- | Kootenai County Title Co | |
| Warranty Deed | -- | -- |
Mortgage History
| Date | Status | Loan Amount | Loan Type |
|---|---|---|---|
| Closed | $375,000 | Purchase Money Mortgage | |
| Previous Owner | $142,945 | Commercial | |
| Previous Owner | $142,945 | Commercial | |
| Previous Owner | $172,800 | New Conventional | |
| Previous Owner | $179,950 | New Conventional |
Property History
| Date | Event | Price | Change | Sq Ft Price |
|---|---|---|---|---|
| 07/21/2025 07/21/25 | Price Changed | $524,900 | -1.9% | $365 / Sq Ft |
| 06/26/2025 06/26/25 | For Sale | $535,000 | +33.8% | $372 / Sq Ft |
| 04/12/2021 04/12/21 | Sold | -- | -- | -- |
| 03/31/2021 03/31/21 | Pending | -- | -- | -- |
| 03/26/2021 03/26/21 | For Sale | $399,900 | -- | $278 / Sq Ft |
Tax History Compared to Growth
Tax History
| Year | Tax Paid | Tax Assessment Tax Assessment Total Assessment is a certain percentage of the fair market value that is determined by local assessors to be the total taxable value of land and additions on the property. | Land | Improvement |
|---|---|---|---|---|
| 2024 | $1,322 | $437,050 | $175,000 | $262,050 |
| 2023 | $1,322 | $455,153 | $180,000 | $275,153 |
| 2022 | $1,654 | $503,978 | $200,000 | $303,978 |
| 2021 | $1,382 | $316,556 | $125,000 | $191,556 |
| 2020 | $2,155 | $270,072 | $100,000 | $170,072 |
| 2019 | $2,177 | $250,772 | $96,800 | $153,972 |
| 2018 | $2,155 | $221,740 | $88,000 | $133,740 |
| 2017 | $1,070 | $195,460 | $65,000 | $130,460 |
| 2016 | $1,034 | $180,650 | $57,500 | $123,150 |
| 2015 | $984 | $166,970 | $46,000 | $120,970 |
| 2013 | $918 | $144,400 | $36,800 | $107,600 |
Agents Affiliated with this Home
-
Jill Tesulov
J
Seller's Agent in 2025
Jill Tesulov
AlliedTeam Realty
(208) 819-7934
17 Total Sales
-
L
Seller's Agent in 2021
Lisa Ciraulo
Professional Realty Services Idaho
-
Lisa Lutzke
L
Seller Co-Listing Agent in 2021
Lisa Lutzke
NextHome 365 Realty
(208) 661-8979
7 Total Sales
-
D
Buyer Co-Listing Agent in 2021
Dan Tesulov
Keller Williams Realty Coeur d'Alene
-
D
Buyer Co-Listing Agent in 2021
Dan Tesulov 208-964-5030
AlliedTeam Realty
Map
Source: Coeur d'Alene Multiple Listing Service
MLS Number: 21-2461
APN: HJ3440090110
- 8747 Salmonberry
- 8558 N Boysenberry Loop
- 8520 Salmonberry
- 2210 W Rudolph Ct
- 2518 W Ashland Ln
- 8136 N Salmonberry Loop
- 8964 N Ramsgate Ln
- 2101 W Bordeaux Ave
- 3047 W Strawberry Ln
- 2472 W Warwick Ct
- 3012 W Ashland Ln
- 9101 N Chateaux Dr
- 8309 N Vantage Dr
- 2665 W Broadmoore Dr
- 2777 W Daylily Dr
- 8920 N Torrey Ln
- 2574 W Sarge Ct
- 9147 N Entiate Dr
- 3520 W Cranston Ave
- 9238 Gettys

