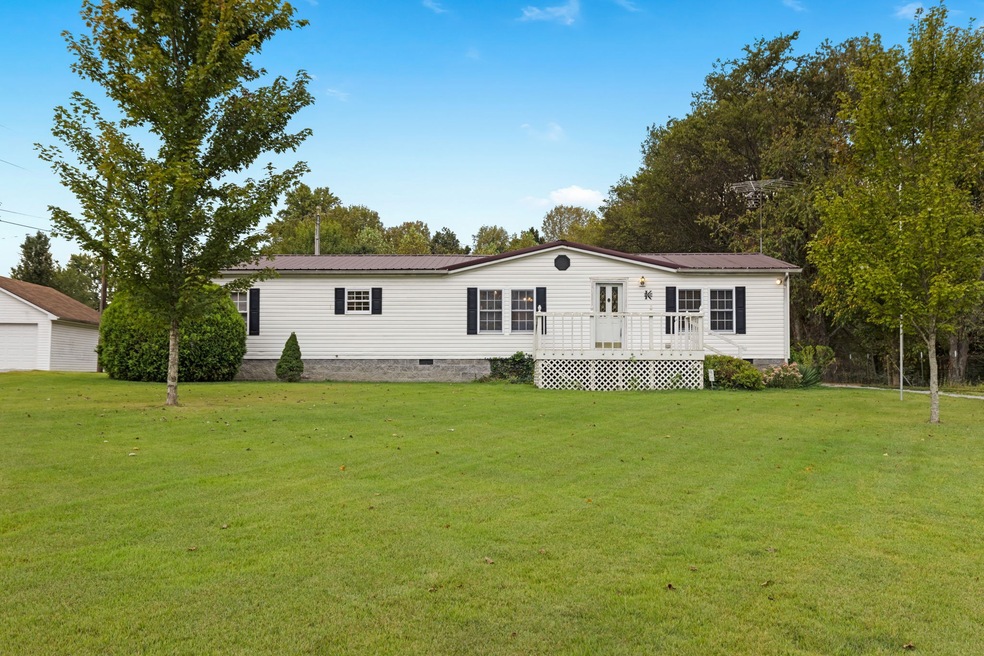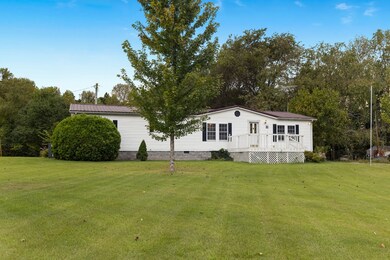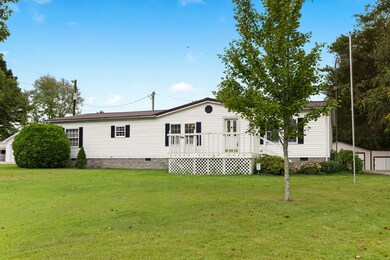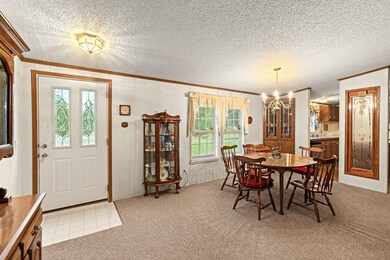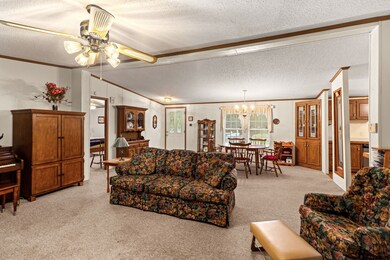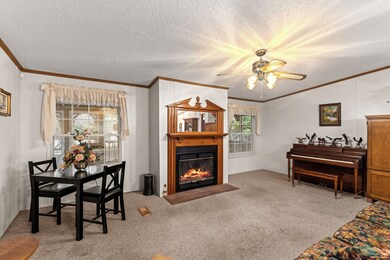
8447 Highway 25 E Cross Plains, TN 37049
Highlights
- 1.11 Acre Lot
- Screened Deck
- Outdoor Storage
- No HOA
- Cooling Available
- Central Heating
About This Home
As of November 2024This lovely, country home has been well-maintained. The open living/dining area has a vaulted ceiling and working gas fireplace. It boast a large kitchen with plenty of cabinets, pantry, island, and a window overlooking the beautiful front yard. Perfect for entertaining! Outside the back door, you will find an oversized, covered, screened back porch with glass windows for you to enjoy the all of the seasons. The three car detached garage has an extra parking area for trailers and a huge workshop area with concrete flooring, cabinets, work benches, and a window a/c unit. There are also two storage sheds on the property. This home sits on a permanent foundation. The TN Weatherization Assistance Program upgraded the entire home with new insulation, caulking, and a HVAC system 3 years ago to reduce home energy costs and increase home energy efficiency. With a full-price offer, ALL of the furniture in the home can stay. This home will not last long, schedule a showing TODAY!
Last Agent to Sell the Property
Keller Williams Realty Brokerage Phone: 6154064520 License #357663 Listed on: 09/13/2024

Property Details
Home Type
- Mobile/Manufactured
Est. Annual Taxes
- $805
Year Built
- Built in 1996
Lot Details
- 1.11 Acre Lot
- Partially Fenced Property
- Level Lot
Parking
- 3 Car Garage
- Garage Door Opener
- Gravel Driveway
Home Design
- Manufactured Home With Land
- Metal Roof
Interior Spaces
- 1,620 Sq Ft Home
- Property has 1 Level
- Ceiling Fan
- Gas Fireplace
- Living Room with Fireplace
- Combination Dining and Living Room
- Crawl Space
Kitchen
- Freezer
- Dishwasher
Flooring
- Carpet
- Vinyl
Bedrooms and Bathrooms
- 3 Main Level Bedrooms
- 2 Full Bathrooms
Laundry
- Dryer
- Washer
Outdoor Features
- Screened Deck
- Covered Deck
- Outdoor Storage
Schools
- East Robertson Elementary School
- East Robertson High Middle School
- East Robertson High School
Utilities
- Cooling Available
- Central Heating
- Heating System Uses Natural Gas
- High Speed Internet
- Cable TV Available
Community Details
- No Home Owners Association
- Village Green Subdivision
Listing and Financial Details
- Assessor Parcel Number 074I A 00200 000
Similar Homes in Cross Plains, TN
Home Values in the Area
Average Home Value in this Area
Property History
| Date | Event | Price | Change | Sq Ft Price |
|---|---|---|---|---|
| 11/01/2024 11/01/24 | Sold | $275,000 | -5.1% | $170 / Sq Ft |
| 09/19/2024 09/19/24 | Pending | -- | -- | -- |
| 09/13/2024 09/13/24 | For Sale | $289,900 | -- | $179 / Sq Ft |
Tax History Compared to Growth
Agents Affiliated with this Home
-
Brandi King

Seller's Agent in 2024
Brandi King
Keller Williams Realty
(407) 413-4373
4 in this area
23 Total Sales
-
Rony Pacheco
R
Buyer's Agent in 2024
Rony Pacheco
simpliHOM
(615) 838-6486
3 in this area
60 Total Sales
Map
Source: Realtracs
MLS Number: 2701658
APN: 074074I A 00200
- 4368 Westside Dr
- 4500 Socata Ct
- 4383 Brownstone Dr
- 0 Highway 25 E
- 8288 Guthrie Rd
- 0 Calista Rd
- 109 Spring Valley Ct
- 0 Highway 25 Unit RTC2782362
- 0 Highway 25 Unit RTC2782014
- 0 Highway 25 Unit RTC2781992
- 1033 Valleydale Ave
- 8171 Cedar Grove Rd
- 4494 Socata Ct
- 1284 Chelseas Way
- 0 Highway 31 W Unit RTC2678103
- 4046 Socata Ct
- 2029 Skyhawk Ct
- 358 Spring Valley Dr
- 3029 Meadowview Ct
- 4103 Pleasant Grove Rd
