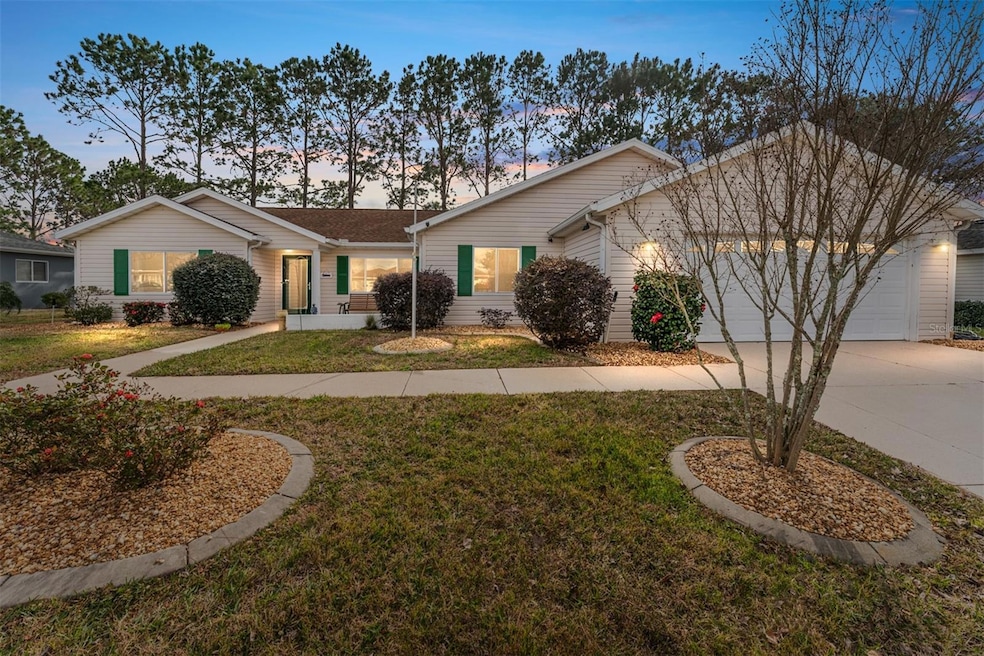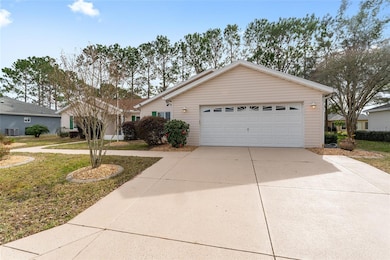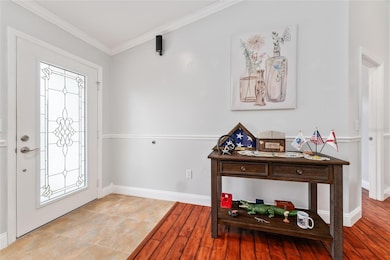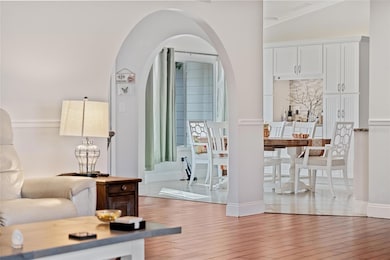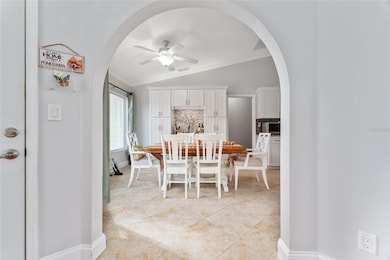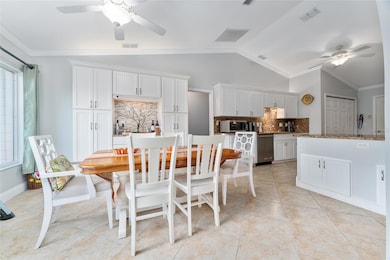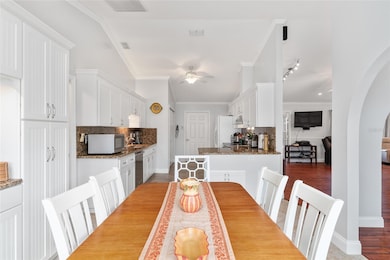8447 SE 137th Loop Summerfield, FL 34491
Estimated payment $2,387/month
Highlights
- Golf Course Community
- Fishing
- Gated Community
- Fitness Center
- Active Adult
- Open Floorplan
About This Home
BEST DEAL IN TOWN! This large home has 3 bedrooms AND a Den/Study, a separate Family Room and a split Bedroom plan along with 2 bathrooms. The Gourmet Kitchen has custom cabinetry, stainless appliances (oven is an air fryer, convection oven and regular oven [New 2023]), granite countertops and backsplash and more. The Dinette (eat-in kitchen area) also has custom cabinets with a coffee bar, lighting and plenty of storage. The Living/Dining Rooms have vaulted ceilings, plenty of can lighting and perfect for large parties. The home has a PRIVATE well for irrigation purposes (savings of $60-70/month). The HVAC was replaced in 2019 and Roof in 2014. There is 3M Film installed on all windows. Come see this home with plenty of entertainment space! Del Webb has 70+ Clubs, Shuffle Board, Bocce Ball, Tennis Courts, Pickleball Courts, Softball Field, Fitness Center, 3 Pools and Hot Tubs as well as a Community Center (The Horizon Center).
Listing Agent
RE/MAX PREMIER REALTY LADY LK Brokerage Phone: 352-753-2029 License #3385671 Listed on: 01/23/2024

Home Details
Home Type
- Single Family
Est. Annual Taxes
- $3,967
Year Built
- Built in 1998
Lot Details
- 8,276 Sq Ft Lot
- Lot Dimensions are 90x90
- North Facing Home
- Well Sprinkler System
- Landscaped with Trees
- Property is zoned PUD
HOA Fees
- $211 Monthly HOA Fees
Parking
- 2 Car Attached Garage
Home Design
- Florida Architecture
- Slab Foundation
- Frame Construction
- Shingle Roof
- Vinyl Siding
Interior Spaces
- 2,387 Sq Ft Home
- 1-Story Property
- Open Floorplan
- Chair Railings
- Crown Molding
- Cathedral Ceiling
- Ceiling Fan
- Window Treatments
- Family Room
- Combination Dining and Living Room
- Den
- Fire and Smoke Detector
Kitchen
- Eat-In Kitchen
- Dinette
- Convection Oven
- Range with Range Hood
- Recirculated Exhaust Fan
- Microwave
- Ice Maker
- Dishwasher
- Granite Countertops
- Solid Wood Cabinet
- Disposal
Flooring
- Engineered Wood
- Ceramic Tile
Bedrooms and Bathrooms
- 3 Bedrooms
- Split Bedroom Floorplan
- En-Suite Bathroom
- Walk-In Closet
- 2 Full Bathrooms
- Bathtub With Separate Shower Stall
- Built-In Shower Bench
Laundry
- Laundry in Kitchen
- Dryer
- Washer
Accessible Home Design
- Wheelchair Access
Outdoor Features
- Rain Gutters
- Private Mailbox
- Front Porch
Utilities
- Central Air
- Vented Exhaust Fan
- Heat Pump System
- Thermostat
- Underground Utilities
- 1 Water Well
- Electric Water Heater
- High Speed Internet
- Phone Available
- Cable TV Available
Listing and Financial Details
- Visit Down Payment Resource Website
- Tax Lot 31
- Assessor Parcel Number 6102-031-000
Community Details
Overview
- Active Adult
- Association fees include 24-Hour Guard, pool, escrow reserves fund, ground maintenance, management, private road, recreational facilities, security, trash
- Nicole Arias / Leland Management Association, Phone Number (352) 307-0696
- Spruce Creek Gc Subdivision, Custom Build Floorplan
- The community has rules related to deed restrictions, fencing, allowable golf cart usage in the community, vehicle restrictions
- Community features wheelchair access
- Handicap Modified Features In Community
Amenities
- Restaurant
- Clubhouse
- Community Storage Space
Recreation
- Golf Course Community
- Tennis Courts
- Pickleball Courts
- Recreation Facilities
- Shuffleboard Court
- Fitness Center
- Community Pool
- Community Spa
- Fishing
- Dog Park
- Trails
Security
- Security Guard
- Gated Community
Map
Home Values in the Area
Average Home Value in this Area
Tax History
| Year | Tax Paid | Tax Assessment Tax Assessment Total Assessment is a certain percentage of the fair market value that is determined by local assessors to be the total taxable value of land and additions on the property. | Land | Improvement |
|---|---|---|---|---|
| 2024 | $3,988 | $280,800 | -- | -- |
| 2023 | $3,988 | $272,621 | $0 | $0 |
| 2022 | $3,857 | $264,681 | $38,400 | $226,281 |
| 2021 | $1,957 | $141,319 | $0 | $0 |
| 2020 | $1,939 | $139,368 | $0 | $0 |
| 2019 | $1,907 | $136,235 | $0 | $0 |
| 2018 | $1,818 | $133,695 | $0 | $0 |
| 2017 | $1,783 | $130,945 | $0 | $0 |
| 2016 | $1,745 | $128,252 | $0 | $0 |
| 2015 | $1,753 | $127,360 | $0 | $0 |
| 2014 | $1,821 | $137,276 | $0 | $0 |
Property History
| Date | Event | Price | List to Sale | Price per Sq Ft | Prior Sale |
|---|---|---|---|---|---|
| 06/18/2025 06/18/25 | Price Changed | $350,000 | 0.0% | $147 / Sq Ft | |
| 06/18/2025 06/18/25 | For Sale | $350,000 | -2.8% | $147 / Sq Ft | |
| 06/03/2025 06/03/25 | Off Market | $359,950 | -- | -- | |
| 05/26/2025 05/26/25 | Price Changed | $359,950 | -2.7% | $151 / Sq Ft | |
| 05/10/2025 05/10/25 | Price Changed | $370,000 | -6.3% | $155 / Sq Ft | |
| 05/09/2025 05/09/25 | Price Changed | $395,000 | -3.7% | $165 / Sq Ft | |
| 05/08/2025 05/08/25 | Price Changed | $410,000 | -2.4% | $172 / Sq Ft | |
| 05/02/2025 05/02/25 | Price Changed | $420,000 | +13.2% | $176 / Sq Ft | |
| 05/02/2025 05/02/25 | For Sale | $370,937 | 0.0% | $155 / Sq Ft | |
| 09/13/2024 09/13/24 | Pending | -- | -- | -- | |
| 09/13/2024 09/13/24 | Price Changed | $370,937 | -13.5% | $155 / Sq Ft | |
| 09/13/2024 09/13/24 | For Sale | $429,000 | 0.0% | $180 / Sq Ft | |
| 06/09/2024 06/09/24 | Price Changed | $429,000 | -4.5% | $180 / Sq Ft | |
| 01/23/2024 01/23/24 | For Sale | $449,000 | +33.2% | $188 / Sq Ft | |
| 09/10/2021 09/10/21 | Sold | $337,000 | -3.7% | $141 / Sq Ft | View Prior Sale |
| 08/09/2021 08/09/21 | Pending | -- | -- | -- | |
| 07/13/2021 07/13/21 | For Sale | $349,900 | +89.1% | $147 / Sq Ft | |
| 04/30/2020 04/30/20 | Off Market | $185,000 | -- | -- | |
| 05/23/2014 05/23/14 | Sold | $185,000 | -19.2% | $78 / Sq Ft | View Prior Sale |
| 04/14/2014 04/14/14 | Pending | -- | -- | -- | |
| 05/12/2013 05/12/13 | For Sale | $229,000 | -- | $96 / Sq Ft |
Purchase History
| Date | Type | Sale Price | Title Company |
|---|---|---|---|
| Warranty Deed | $337,000 | Affiliated Ttl Of Ctrl Fl Lt | |
| Warranty Deed | $185,000 | Ocala Land Title Insurance A | |
| Warranty Deed | $178,000 | 1St Land Title Services Inc |
Mortgage History
| Date | Status | Loan Amount | Loan Type |
|---|---|---|---|
| Open | $330,000 | VA | |
| Previous Owner | $148,000 | Adjustable Rate Mortgage/ARM | |
| Previous Owner | $142,400 | Purchase Money Mortgage |
Source: Stellar MLS
MLS Number: OM671272
APN: 6102-031-000
- 13776 SE 87th Ave
- 13727 SE 87th Ave
- 13863 SE 85th Cir
- 13721 SE 87th Terrace
- 8789 SE 136th Ln
- 13828 SE 85th Cir
- 13822 SE 85th Cir
- 13520 SE 87th Cir
- 0 SE 88th Ct
- 13751 SE 88th Ct
- 13885 Del Webb Blvd
- 8617 SE 141st Street Rd
- 13430 SE 86th Cir
- 8649 SE 141st Place
- 9203 SE 130th Loop
- 13729 SE 89th Ave
- 13340 SE 86th Cir
- 13700 SE 90th Ct
- 13655 SE 90th Ct
- 13544 SE 89th Terrace Rd
- 13635 SE 89th Ave
- 9050 SE 135th Loop
- 13421 SE 92nd Court Rd
- 8984 SE 126th Place
- 12493 SE 83rd Terrace
- 9891 SE 138th Loop
- 13572 SE 102nd Ct
- 8446 SE 156th St
- 7935 SE 121st Place
- 9601 SE 155th St
- 11732 SE 91st Cir
- 15941 SE 89th Terrace
- 16152 SE 77th Ct
- 10278 SE 161st St
- 6910 SE 112th Ln
- 13678 SE 55th Ave
- 11268 SE 67th Cir
- 7100 E Highway 25
- 7 Olive Circle Loop
- 6505 SE 112th St
