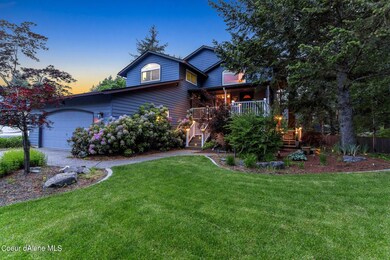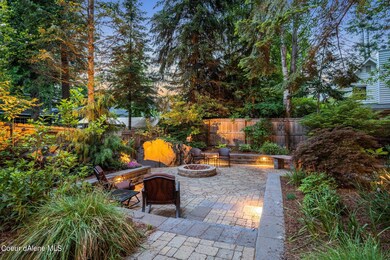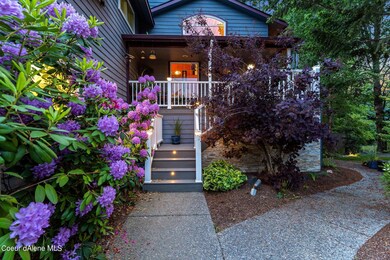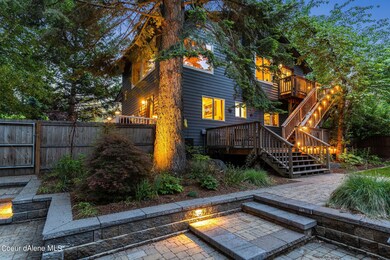
8449 N Stone Haven Dr Hayden, ID 83835
Estimated Value: $604,371 - $705,000
Highlights
- Fruit Trees
- Lawn
- Covered patio or porch
- Dalton Elementary School Rated A-
- Neighborhood Views
- Walk-In Pantry
About This Home
As of October 2022Beautiful home located in the highly desirable LOCH HAVEN HILLS neighborhood. This quaint and quiet neighborhood is a hidden GEM, where residents have access to 2 swimming pools, 4 tennis courts, pickle ball courts, plus many walking trails that lead to Canfield Mtn trail system and Honeysuckle Beach. Set up your tour of this wonderful 3bed/2.5 bath home with an office and family room features many upgrades with new Anderson windows, laminate/tile flooring, marble countertops, 2 cozy gas stoves, AC, full sprinkler system, newer roof, & a back yard oasis that is sure to impress. Plenty of room for the whole family with vaulted tongue and groove ceilings in the living room, a spacious master bedroom, and 3 exterior decks with new trex decking. Enjoy your morning coffee, while watching the wildlife meander on this wonderful 1/4 acre professionally landscaped lot with raised stone garden beds and 2 Apple trees. Call this home, today!
Last Agent to Sell the Property
Windermere/Coeur d'Alene Realty Inc - PF License #AB40743 Listed on: 09/05/2022

Co-Listed By
Mandy Kapton
Windermere/Coeur d'Alene Realty Inc License #SP47405
Home Details
Home Type
- Single Family
Est. Annual Taxes
- $2,120
Year Built
- Built in 1995
Lot Details
- 10,454 Sq Ft Lot
- Open Space
- Cross Fenced
- Partially Fenced Property
- Landscaped
- Level Lot
- Open Lot
- Front and Back Yard Sprinklers
- Fruit Trees
- Wooded Lot
- Lawn
- Garden
- Property is zoned R1, R1
Parking
- Attached Garage
Home Design
- Concrete Foundation
- Frame Construction
- Shingle Roof
- Composition Roof
- Lap Siding
- Stone Exterior Construction
- Stone
Interior Spaces
- 2,066 Sq Ft Home
- Multi-Level Property
- Gas Fireplace
- Neighborhood Views
- Washer and Electric Dryer Hookup
- Unfinished Basement
Kitchen
- Walk-In Pantry
- Gas Oven or Range
- Stove
- Microwave
- Dishwasher
- Disposal
Flooring
- Carpet
- Laminate
- Tile
Bedrooms and Bathrooms
- 3 Bedrooms | 2 Main Level Bedrooms
Outdoor Features
- Covered patio or porch
- Fire Pit
- Exterior Lighting
- Rain Gutters
Utilities
- Forced Air Heating and Cooling System
- Heating System Uses Natural Gas
- Gas Available
- Gas Water Heater
- High Speed Internet
- Cable TV Available
Community Details
- Property has a Home Owners Association
- Loch Haven Hills Subdivision
Listing and Financial Details
- Assessor Parcel Number H64100010040
Ownership History
Purchase Details
Home Financials for this Owner
Home Financials are based on the most recent Mortgage that was taken out on this home.Purchase Details
Home Financials for this Owner
Home Financials are based on the most recent Mortgage that was taken out on this home.Purchase Details
Home Financials for this Owner
Home Financials are based on the most recent Mortgage that was taken out on this home.Purchase Details
Home Financials for this Owner
Home Financials are based on the most recent Mortgage that was taken out on this home.Similar Homes in Hayden, ID
Home Values in the Area
Average Home Value in this Area
Purchase History
| Date | Buyer | Sale Price | Title Company |
|---|---|---|---|
| Cuijak Arrian Elyse | -- | First American Title | |
| Sutton Tracey Lee | -- | First American Ttl Kootenai | |
| Sutton Tracey Lee | -- | -- | |
| Robertson Charles W | -- | None Available |
Mortgage History
| Date | Status | Borrower | Loan Amount |
|---|---|---|---|
| Open | Cuijak Arrian Elyse | $592,152 | |
| Previous Owner | Sutton Tracey Lee | $118,500 | |
| Previous Owner | Sutton Tracey Lee | $165,000 | |
| Previous Owner | Sutton Tracey Lee | $160,000 | |
| Previous Owner | Robertson Charles W | $35,000 | |
| Previous Owner | Robertson Charles W | $131,000 |
Property History
| Date | Event | Price | Change | Sq Ft Price |
|---|---|---|---|---|
| 10/13/2022 10/13/22 | Sold | -- | -- | -- |
| 09/11/2022 09/11/22 | Pending | -- | -- | -- |
| 05/03/2022 05/03/22 | For Sale | $735,000 | -- | $356 / Sq Ft |
Tax History Compared to Growth
Tax History
| Year | Tax Paid | Tax Assessment Tax Assessment Total Assessment is a certain percentage of the fair market value that is determined by local assessors to be the total taxable value of land and additions on the property. | Land | Improvement |
|---|---|---|---|---|
| 2024 | $1,727 | $529,250 | $200,000 | $329,250 |
| 2023 | $1,727 | $568,882 | $210,000 | $358,882 |
| 2022 | $2,075 | $593,644 | $225,000 | $368,644 |
| 2021 | $2,120 | $419,485 | $160,000 | $259,485 |
| 2020 | $2,011 | $345,314 | $130,008 | $215,306 |
| 2019 | $1,829 | $304,088 | $113,050 | $191,038 |
| 2018 | $1,849 | $284,400 | $119,000 | $165,400 |
| 2017 | $1,821 | $269,410 | $108,000 | $161,410 |
| 2016 | $1,665 | $242,630 | $90,000 | $152,630 |
| 2015 | $1,594 | $227,620 | $82,500 | $145,120 |
| 2013 | $1,389 | $193,600 | $60,000 | $133,600 |
Agents Affiliated with this Home
-
Stefan Smith

Seller's Agent in 2022
Stefan Smith
Windermere/Coeur d'Alene Realty Inc - PF
(208) 220-5109
61 Total Sales
-
M
Seller Co-Listing Agent in 2022
Mandy Kapton
Windermere/Coeur d'Alene Realty Inc
-
Vincent Marjes

Buyer's Agent in 2022
Vincent Marjes
Keller Williams Realty Coeur d'Alene
(949) 701-2127
61 Total Sales
Map
Source: Coeur d'Alene Multiple Listing Service
MLS Number: 22-3457
APN: H64100010040
- 8533 N Tartan Dr
- 8385 N Selkirk Ct
- 8485 N Audubon Dr
- 8351 N Audubon Dr
- 8299 N Village Dr Unit 4
- NNA E Hayden Lake Rd
- Lt 3 E Hayden Lake Rd
- 8511 N Summerfield Loop
- 7775 N 15th St
- 8110 N Sundance Dr
- 536 E Cloverleaf Dr
- 2484 E Woodstone Dr
- 1692 E Pebblestone Ct
- 8149 N Westview Dr
- 1323 E Deerhaven Ave
- 7647 15th St
- 460 E Cloverleaf Dr
- 2213 E Lookout Dr
- 9220 Secretariat Ln
- 9345 N Secretariat Ln
- 8449 N Stone Haven Dr
- 8477 N Stone Haven Dr
- 8417 Stonehaven Dr
- 8417 N Stonehaven Dr
- 8414 N Uplands Dr
- 8378 N Uplands Dr
- 8446 N Uplands Dr
- 8505 Stonehaven Dr
- 8450 N Stone Haven Dr
- 8450 Stonehaven Dr
- 8395 N Stonehaven Dr
- 8395 N Stone Haven Dr
- 8505 N Stone Haven Dr
- 8472 N Stone Haven Dr
- 8472 Stonehaven Dr
- 8420 N Stone Haven Dr
- 8420 Stonehaven Dr
- 8490 N Stonehaven Dr
- 8482 N Uplands Dr
- 8396 N Stone Haven Dr






