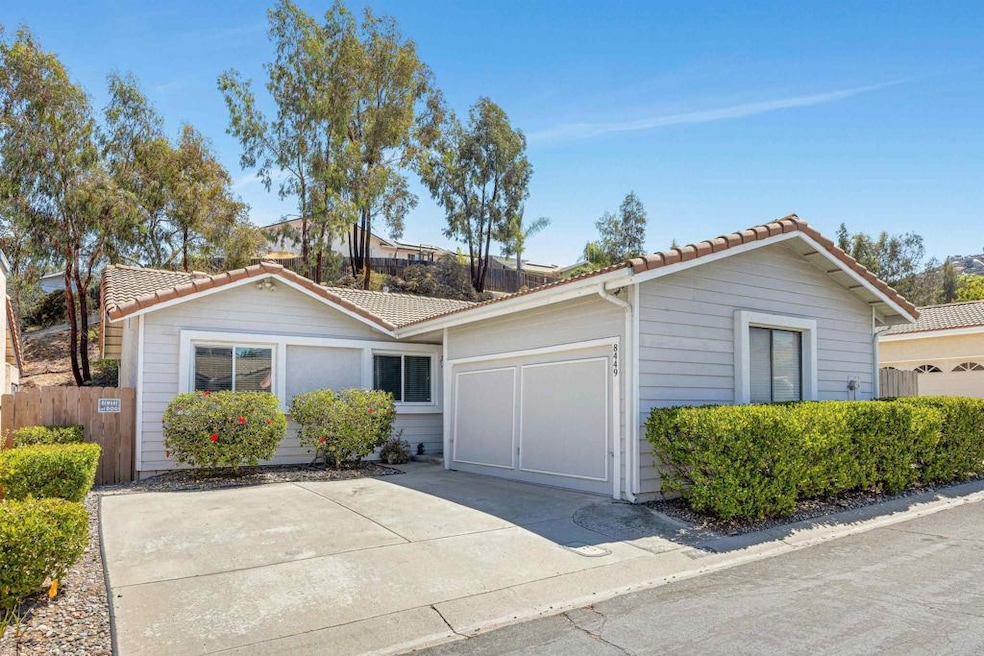
8449 Snow White Dr El Cajon, CA 92021
Lakeview NeighborhoodEstimated payment $4,225/month
Highlights
- Very Popular Property
- No Units Above
- Neighborhood Views
- El Capitan High School Rated A-
- Private Yard
- Community Pool
About This Home
Tucked away in a peaceful location within the community, this charming 3-bedroom, 2-bath home offers 1,112 sq. ft. of comfortable living space with a fully finished attached 2-car garage. One of the few homes with a tranquil hillside backdrop, it provides both privacy and a picturesque view. Inside, soaring vaulted ceilings create an airy, open feel, while a cozy fireplace in the living room is perfect for those cool winter evenings. The brand-new HVAC system ensures comfort year-round, and the beautifully updated backyard with low-maintenance turf is ideal for children, pets, or weekend BBQs. Just steps from the community pool and mailboxes, this home offers convenience along with a welcoming neighborhood spirit. Villa Canada Estates is known for its friendly atmosphere, where neighbors come together for Halloween festivities, summer pool gatherings, and community BBQs. If you’re looking for an affordable home with the opportunity to add your own personal touch, look no further—this is the one. Schedule a visit today and see all that this wonderful home has to offer!
Listing Agent
Coldwell Banker Realty Brokerage Email: jodihomeloans4u@gmail.com License #01298140 Listed on: 08/22/2025

Home Details
Home Type
- Single Family
Est. Annual Taxes
- $5,920
Year Built
- Built in 1988
Lot Details
- Private Yard
- Back Yard
- Property is zoned R-1 Single Fam-Res
HOA Fees
- $190 Monthly HOA Fees
Parking
- 2 Car Attached Garage
Interior Spaces
- 1,112 Sq Ft Home
- 1-Story Property
- Entryway
- Living Room with Fireplace
- Neighborhood Views
Bedrooms and Bathrooms
- 3 Bedrooms
- 2 Full Bathrooms
Laundry
- Laundry Room
- Laundry in Garage
Outdoor Features
- Exterior Lighting
Utilities
- Central Air
- No Heating
Listing and Financial Details
- Tax Tract Number 10962
- Assessor Parcel Number 4003810812
Community Details
Overview
- Villa Canada Association, Phone Number (619) 543-6940
- Villa Canada Estates
Recreation
- Community Pool
Map
Home Values in the Area
Average Home Value in this Area
Tax History
| Year | Tax Paid | Tax Assessment Tax Assessment Total Assessment is a certain percentage of the fair market value that is determined by local assessors to be the total taxable value of land and additions on the property. | Land | Improvement |
|---|---|---|---|---|
| 2025 | $5,920 | $440,896 | $202,341 | $238,555 |
| 2024 | $5,920 | $432,252 | $198,374 | $233,878 |
| 2023 | $5,749 | $423,778 | $194,485 | $229,293 |
| 2022 | $5,636 | $415,470 | $190,672 | $224,798 |
| 2021 | $5,569 | $407,325 | $186,934 | $220,391 |
| 2020 | $5,474 | $403,150 | $185,018 | $218,132 |
| 2019 | $5,402 | $395,246 | $181,391 | $213,855 |
| 2018 | $5,272 | $387,497 | $177,835 | $209,662 |
| 2017 | $5,165 | $379,900 | $174,349 | $205,551 |
| 2016 | $4,392 | $333,509 | $153,059 | $180,450 |
| 2015 | $3,002 | $216,333 | $99,283 | $117,050 |
| 2014 | $2,950 | $212,097 | $97,339 | $114,758 |
Property History
| Date | Event | Price | Change | Sq Ft Price |
|---|---|---|---|---|
| 08/22/2025 08/22/25 | For Sale | $650,000 | +97.9% | $585 / Sq Ft |
| 03/18/2015 03/18/15 | Off Market | $328,500 | -- | -- |
| 03/13/2015 03/13/15 | Sold | $328,500 | -3.1% | $295 / Sq Ft |
| 02/02/2015 02/02/15 | Pending | -- | -- | -- |
| 01/24/2015 01/24/15 | For Sale | $339,000 | -- | $305 / Sq Ft |
Purchase History
| Date | Type | Sale Price | Title Company |
|---|---|---|---|
| Interfamily Deed Transfer | -- | None Available | |
| Grant Deed | $380,000 | Title365 | |
| Interfamily Deed Transfer | -- | Title 365 | |
| Grant Deed | $328,500 | First American Title | |
| Grant Deed | $207,000 | First American Title Company | |
| Gift Deed | -- | -- | |
| Deed | $131,800 | -- | |
| Deed | $117,500 | -- | |
| Deed | $103,900 | -- |
Mortgage History
| Date | Status | Loan Amount | Loan Type |
|---|---|---|---|
| Previous Owner | $327,000 | VA | |
| Previous Owner | $213,831 | VA |
Similar Homes in El Cajon, CA
Source: California Regional Multiple Listing Service (CRMLS)
MLS Number: PTP2506439
APN: 400-381-08-12
- 8409 Sleepy Way
- 8406 Happy Way S
- 0000 Calle de Buena fe Unit 75
- 8510 Calle de Buena fe
- 13217 Aurora Dr Unit 39
- 13217 Aurora Dr Unit 33
- 13217 Aurora Dr Unit 85
- 13217 Aurora Dr Unit 28
- 13217 Aurora Dr Unit 11
- 13300 Los Coches Rd E
- 13300 Los Coches Rd E Unit 111
- 8644 Via Del Luz
- 13170 Aurora Dr
- 13611 Los Coches Rd E
- 13450 Highway 8 Business Unit 85
- 13450 Highway 8 Business Unit 70
- 8624 Sage Shadow Dr
- 13214 Spring Mountain Rd
- 13114 Aurora Dr
- 13518 Avenida Del Charro
- 8543 Via Consuelo
- 2000 E Main St
- 13758 Lakeview Ct
- 1822 Wight Way
- 8031 Winter Gardens Blvd
- 9250 Winter Gardens Blvd
- 12439-12445 Julian Ave
- 1556 E Main St
- 1549 E Main St
- 1515 Broadway
- 12115 Wintergreen Dr Unit 4
- 9177 Creekford Dr Unit Studio #1
- 208 Vista Del Escuela
- 9719 Winter Gardens Blvd Unit 169
- 145 La Cresta Heights Rd
- 9703 Winter Gardens Blvd
- 12002 Wintercrest Dr
- 9650 Winter Gardens Blvd
- 9648 Winter Gardens Blvd Unit 7
- 12805 Mapleview St Unit 4






