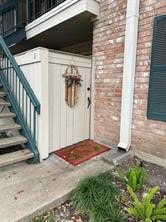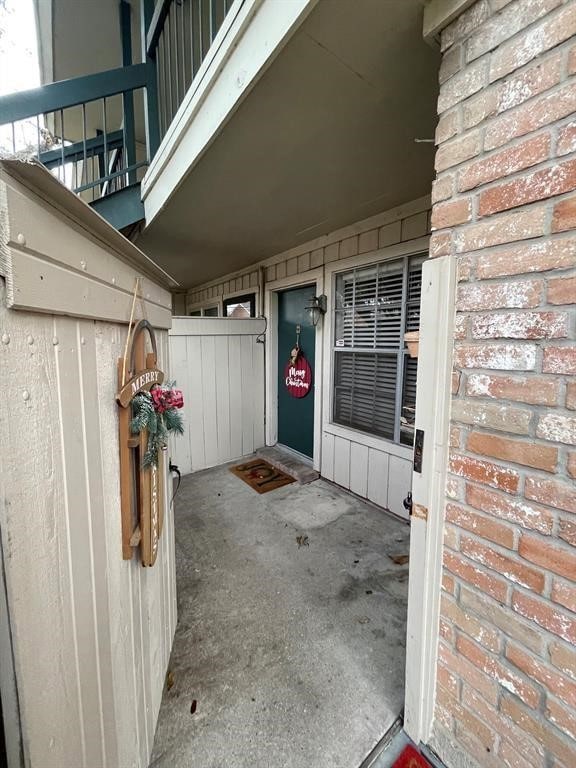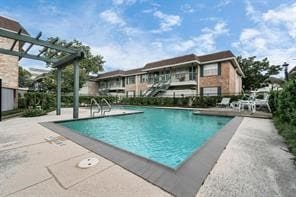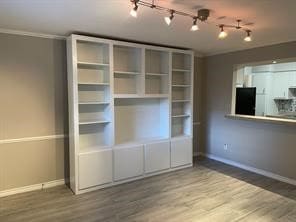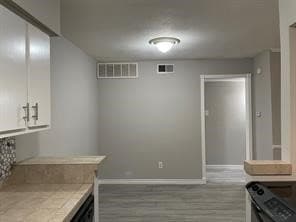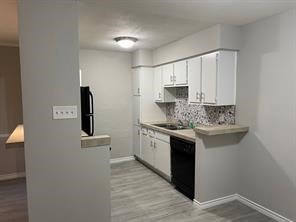845 Augusta Dr Unit 1 Houston, TX 77057
Uptown-Galleria District NeighborhoodHighlights
- 129,299 Sq Ft lot
- Traditional Architecture
- Community Pool
- Deck
- Corner Lot
- Patio
About This Home
Welcome to this charming and freshly repainted 1-bedroom, 1-bathroom unit nestled in the highly sought-after gated community of Grovewood, located in the vibrant Galleria area. This beautifully maintained condo features elegant ceramic tile flooring throughout. The spacious living area provides a comfortable and inviting space to relax and entertain, while the generously sized bedroom has an ample walk-in closet, offering plenty of storage. Enjoy the convenience of being close to the pool area, where you can unwind and soak up the sun. The private patio adds an extra touch of tranquility, perfect for enjoying your morning coffee or an evening breeze. Washer/dryer included. Don't miss the opportunity to make this delightful condo your new home. The apartment is move-in ready.
Condo Details
Home Type
- Condominium
Est. Annual Taxes
- $2,589
Year Built
- Built in 1977
Parking
- 1 Car Garage
Home Design
- Traditional Architecture
Interior Spaces
- 698 Sq Ft Home
- 1-Story Property
- Ceiling Fan
- Combination Dining and Living Room
- Tile Flooring
Kitchen
- Oven
- Electric Cooktop
- Microwave
- Dishwasher
- Disposal
Bedrooms and Bathrooms
- 1 Bedroom
- 1 Full Bathroom
Outdoor Features
- Deck
- Patio
Schools
- Briargrove Elementary School
- Tanglewood Middle School
- Wisdom High School
Additional Features
- West Facing Home
- Central Heating and Cooling System
Listing and Financial Details
- Property Available on 6/5/25
- Long Term Lease
Community Details
Overview
- Rise Management Association
- Grovewood Condo Subdivision
Recreation
- Community Pool
Pet Policy
- Call for details about the types of pets allowed
- Pet Deposit Required
Map
Source: Houston Association of REALTORS®
MLS Number: 35688129
APN: 1119340000001
- 845 Augusta Dr Unit 1
- 845 Augusta Dr Unit 40
- 845 Augusta Dr Unit 6
- 624 Augusta Dr Unit 624
- 738 Augusta Dr Unit 312
- 716 Bering Dr Unit 30
- 5768 Sugar Hill Dr
- 726 Bering Dr Unit F
- 1052 Augusta Dr Unit 101
- 1100 Augusta Dr Unit 33
- 1100 Augusta Dr Unit 42
- 1100 Augusta Dr Unit 64
- 1115 Augusta Dr Unit 8
- 701 Bering Dr Unit 1702
- 701 Bering Dr Unit 1603
- 5839 Sugar Hill Dr Unit 37
- 1114 Augusta Dr Unit 10
- 1114 Augusta Dr Unit 15
- 5825 Sugar Hill Dr Unit 71
- 1037 Townplace St
