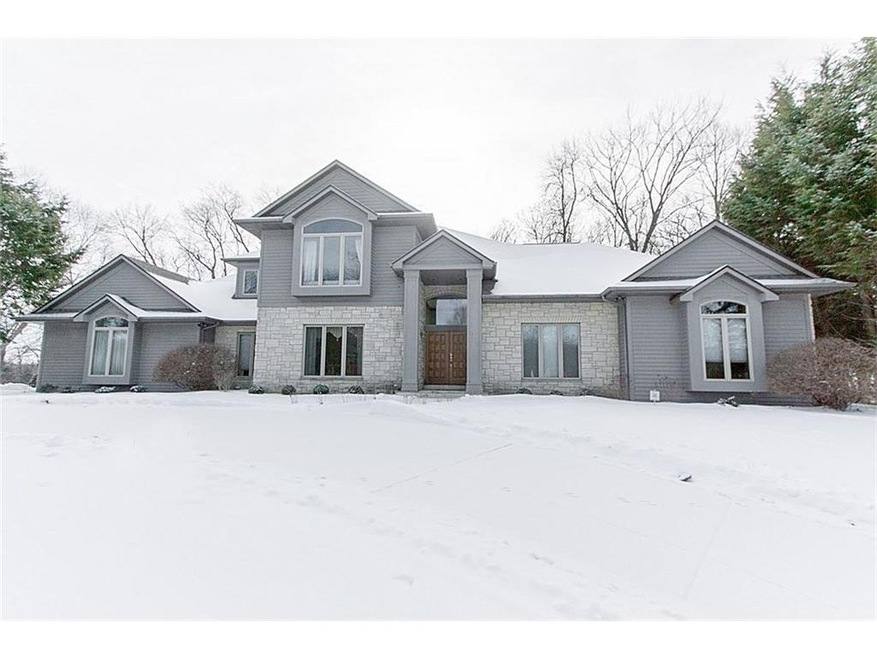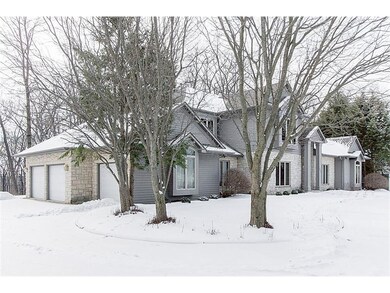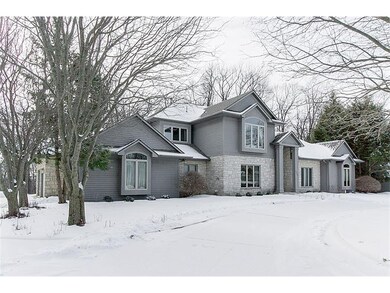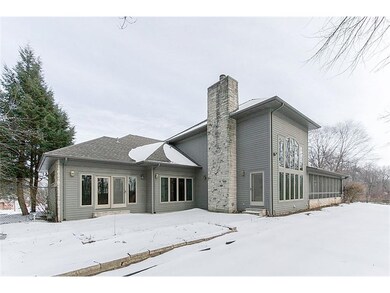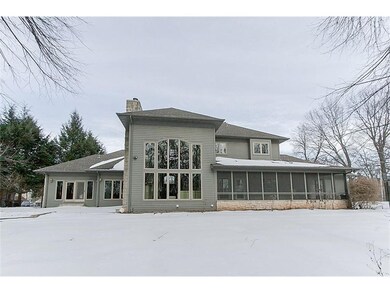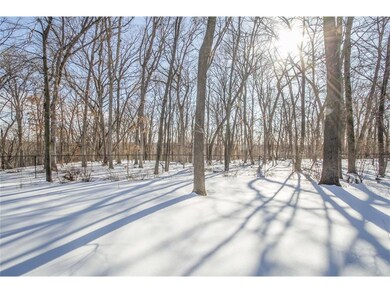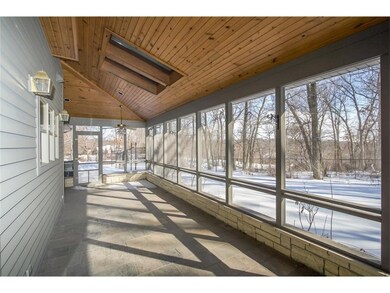
845 Augusta Dr SE Cedar Rapids, IA 52403
Highlights
- Wooded Lot
- Main Floor Primary Bedroom
- Formal Dining Room
- Vaulted Ceiling
- Great Room with Fireplace
- Cul-De-Sac
About This Home
As of January 2022CUSTOM BUILT ODELL 2 STORY HOME NESTLED AMIDST MATURE WOODS ON A QUIET CUL-DE-SAC. IT'S RECENTLY UPDATED & REFURBISHED. YOU WILL LOVE THE GRAND ENTRANCE OFF THE CIRCULAR DRIVEWAY AND BE AMAZED BY THE 2 STORY FOYER AND MASSIVE WALL OF WINDOWS IN THE LIVING ROOM THAT OVERLOOKS A PRIVATE FENCED IN YARD. DON'T MISS THE UPDATED KITCHEN THAT INCLUDES VIKING PROFESSIONAL OVENS, GAS STOVE, CHAR GRILL, ISLAND SINK AND DISPOSAL ALL SURROUNDED BY GANITE. LARGE MASTER SUITE WITH A SPACIOUS WALK-IN CLOSET. BATH WITH DOUBLE VANITIES, JET TUB, WALK-IN SHOWER AND A SEPARATE TOILET ROOM. LOWER LEVEL HAS A FULL EAT IN KITCHEN WITH WINE CLOSET, FAMILY ROOM, BEDROOM, BATH, WORKOUT ROOM AND REC ROOM. YOU CAN ENJOY BEAUTIFUL SUMMER DAYS ON YOUR SCREENED IN PORCH OVERLOOKING THE GORGEOUS PERENNIAL GARDENS THAT MAKE THE YARD QUITE A SHOW PLACE.
Home Details
Home Type
- Single Family
Year Built
- 1992
Lot Details
- 0.76 Acre Lot
- Cul-De-Sac
- Fenced
- Irrigation
- Wooded Lot
HOA Fees
- $25 Monthly HOA Fees
Home Design
- Poured Concrete
- Frame Construction
- Stone Exterior Construction
Interior Spaces
- 2-Story Property
- Vaulted Ceiling
- Great Room with Fireplace
- Formal Dining Room
- Basement Fills Entire Space Under The House
- Home Security System
Kitchen
- Eat-In Kitchen
- Range
- Dishwasher
- Disposal
Bedrooms and Bathrooms
- 5 Bedrooms | 1 Primary Bedroom on Main
Laundry
- Laundry on main level
- Dryer
- Washer
Parking
- 3 Car Attached Garage
- Garage Door Opener
Outdoor Features
- Patio
Utilities
- Forced Air Cooling System
- Heating System Uses Gas
- Gas Water Heater
- Cable TV Available
Ownership History
Purchase Details
Home Financials for this Owner
Home Financials are based on the most recent Mortgage that was taken out on this home.Purchase Details
Purchase Details
Home Financials for this Owner
Home Financials are based on the most recent Mortgage that was taken out on this home.Purchase Details
Similar Homes in the area
Home Values in the Area
Average Home Value in this Area
Purchase History
| Date | Type | Sale Price | Title Company |
|---|---|---|---|
| Warranty Deed | $518,000 | None Listed On Document | |
| Interfamily Deed Transfer | -- | None Available | |
| Warranty Deed | -- | None Available | |
| Warranty Deed | $578,500 | -- |
Mortgage History
| Date | Status | Loan Amount | Loan Type |
|---|---|---|---|
| Closed | $388,500 | New Conventional | |
| Previous Owner | $400,000 | New Conventional | |
| Previous Owner | $207,820 | New Conventional | |
| Previous Owner | $217,625 | New Conventional |
Property History
| Date | Event | Price | Change | Sq Ft Price |
|---|---|---|---|---|
| 01/14/2022 01/14/22 | Sold | $518,000 | -0.4% | $97 / Sq Ft |
| 12/02/2021 12/02/21 | Pending | -- | -- | -- |
| 11/29/2021 11/29/21 | For Sale | $519,900 | +30.0% | $98 / Sq Ft |
| 04/15/2016 04/15/16 | Sold | $400,000 | -25.8% | $75 / Sq Ft |
| 02/29/2016 02/29/16 | Pending | -- | -- | -- |
| 02/03/2015 02/03/15 | For Sale | $539,000 | -- | $101 / Sq Ft |
Tax History Compared to Growth
Tax History
| Year | Tax Paid | Tax Assessment Tax Assessment Total Assessment is a certain percentage of the fair market value that is determined by local assessors to be the total taxable value of land and additions on the property. | Land | Improvement |
|---|---|---|---|---|
| 2023 | $11,672 | $624,500 | $112,800 | $511,700 |
| 2022 | $10,608 | $562,300 | $102,500 | $459,800 |
| 2021 | $11,164 | $521,000 | $102,500 | $418,500 |
| 2020 | $11,164 | $514,600 | $82,000 | $432,600 |
| 2019 | $10,302 | $486,500 | $82,000 | $404,500 |
| 2018 | $9,190 | $486,500 | $82,000 | $404,500 |
| 2017 | $10,430 | $471,700 | $82,000 | $389,700 |
| 2016 | $10,430 | $490,700 | $82,000 | $408,700 |
| 2015 | $10,430 | $552,845 | $102,566 | $450,279 |
| 2014 | $11,578 | $552,845 | $102,566 | $450,279 |
| 2013 | $11,326 | $552,845 | $102,566 | $450,279 |
Agents Affiliated with this Home
-
J
Seller's Agent in 2022
Jane Glantz
SKOGMAN REALTY
(319) 551-3600
180 Total Sales
-

Buyer's Agent in 2022
Debra Callahan
RE/MAX
(319) 431-3559
675 Total Sales
-
K
Seller's Agent in 2016
Kenneth Nye
IOWA REALTY
(319) 310-0244
60 Total Sales
Map
Source: Cedar Rapids Area Association of REALTORS®
MLS Number: 1501688
APN: 14114-81018-00000
- 3140 Carroll Dr SE
- 3124 Sidney St SE
- 362 30th Street Dr SE
- 2610 Diamondwood Dr
- 361 30th Street Dr SE
- 309 29th Street Dr SE
- 2260 Country Club Pkwy SE
- 211 26th Street Dr SE
- 4021 Charter Oak Ln SE
- 139 25th Street Dr SE
- 120 32nd St NE
- 2518 1st Ave NE
- 3514 Elm Ave SE
- 2607 B Ave NE
- 2321 1st Ave SE
- 219 40th Street Dr SE Unit 205
- 215 40th Street Dr SE Unit 301
- 215 40th Street Dr SE Unit 304
- 130 Thompson Dr SE Unit 320
- 130 Thompson Dr SE Unit 214
