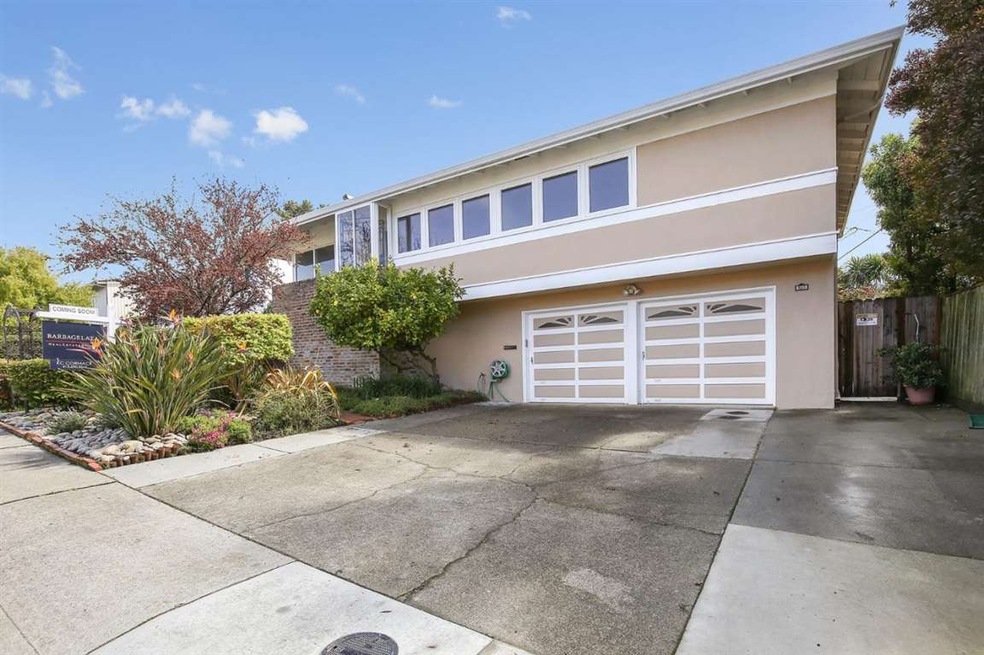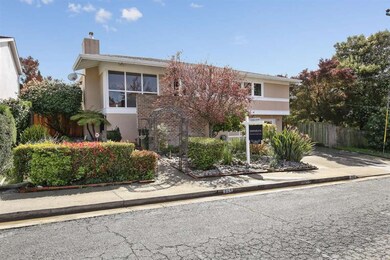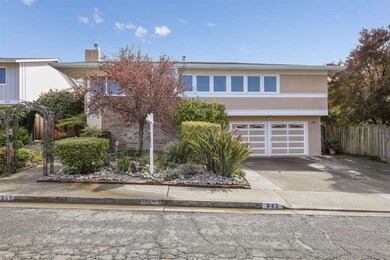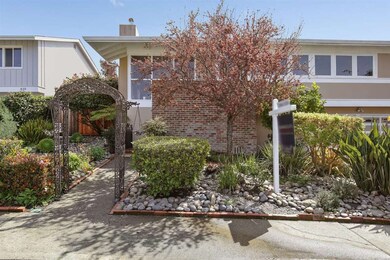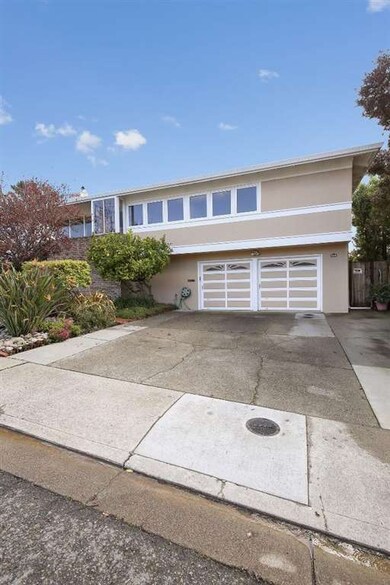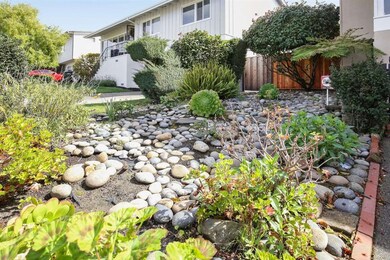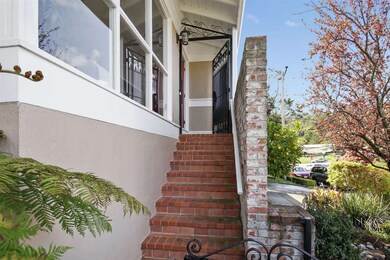
845 Banbury Ln Millbrae, CA 94030
Millbrae Meadows NeighborhoodHighlights
- Primary Bedroom Suite
- View of Hills
- Deck
- Meadows Elementary School Rated A-
- Atrium Room
- 5-minute walk to Millbrae Meadows Park
About This Home
As of March 2022This fabulously remodeled Meadow Glen home features hardwood floors and recessed lighting throughout, new wiring and has been freshly painted. The remodeled eat-in kitchen features stainless-steel appliances, granite countertops, tile flooring, and is the perfect space to cook and entertain. The LR/DR combination features a fireplace and picture windows with attractive framing. There are 3 good-sized BRs including a master suite and 2 full BAs with a partial bath completing the main level. Below are a bonus BR and an unwarranted in-law with a separate entrance: a LR, BR and a BA. There is a 2-car garage. The backyard is newly landscaped with new sod, rose bushes, a lemon tree and an automatic sprinkler system, and an abundant deck with bonus sun room. The front yard features attractive low-maintenance landscaping. The home is located in a great neighborhood with highly respected Millbrae schools, easy fwy access and is within walking distance of Millbrae Meadows Elementary.
Last Agent to Sell the Property
Kevin Cormack
BarbCo License #01376282 Listed on: 03/18/2018
Home Details
Home Type
- Single Family
Est. Annual Taxes
- $23,074
Year Built
- Built in 1956
Lot Details
- 5,798 Sq Ft Lot
- North Facing Home
- Wood Fence
- Back Yard Fenced
- Sprinklers on Timer
- Mostly Level
- Grass Covered Lot
- Zoning described as R10006
Parking
- 2 Car Garage
Home Design
- Wood Frame Construction
- Shingle Roof
- Fiberglass Roof
- Concrete Perimeter Foundation
Interior Spaces
- 1,380 Sq Ft Home
- 1-Story Property
- Entertainment System
- Wired For Sound
- Garden Windows
- Living Room with Fireplace
- Dining Room
- Bonus Room
- Atrium Room
- Views of Hills
- Finished Basement
Kitchen
- Eat-In Kitchen
- Built-In Double Oven
- Gas Cooktop
- Range Hood
- Dishwasher
- Granite Countertops
Flooring
- Wood
- Tile
Bedrooms and Bathrooms
- 3 Bedrooms
- Primary Bedroom Suite
- 2 Full Bathrooms
- Granite Bathroom Countertops
- Bathtub with Shower
- Bathtub Includes Tile Surround
- Walk-in Shower
Laundry
- Laundry in Garage
- Dryer
- Washer
Home Security
- Window Bars
- Security Gate
- Alarm System
Outdoor Features
- Deck
- Shed
Utilities
- Forced Air Heating System
- Vented Exhaust Fan
- Cable TV Available
Listing and Financial Details
- Assessor Parcel Number 021-223-100
Ownership History
Purchase Details
Home Financials for this Owner
Home Financials are based on the most recent Mortgage that was taken out on this home.Purchase Details
Home Financials for this Owner
Home Financials are based on the most recent Mortgage that was taken out on this home.Purchase Details
Home Financials for this Owner
Home Financials are based on the most recent Mortgage that was taken out on this home.Purchase Details
Home Financials for this Owner
Home Financials are based on the most recent Mortgage that was taken out on this home.Purchase Details
Purchase Details
Home Financials for this Owner
Home Financials are based on the most recent Mortgage that was taken out on this home.Purchase Details
Home Financials for this Owner
Home Financials are based on the most recent Mortgage that was taken out on this home.Purchase Details
Home Financials for this Owner
Home Financials are based on the most recent Mortgage that was taken out on this home.Purchase Details
Home Financials for this Owner
Home Financials are based on the most recent Mortgage that was taken out on this home.Purchase Details
Home Financials for this Owner
Home Financials are based on the most recent Mortgage that was taken out on this home.Similar Homes in the area
Home Values in the Area
Average Home Value in this Area
Purchase History
| Date | Type | Sale Price | Title Company |
|---|---|---|---|
| Grant Deed | $2,509,000 | First American Title | |
| Grant Deed | $1,800,000 | Fidelity National Title Co | |
| Interfamily Deed Transfer | -- | Chicago Title Co | |
| Grant Deed | $1,545,000 | Chicago Title Co | |
| Grant Deed | -- | None Available | |
| Interfamily Deed Transfer | -- | Alliance Title Company | |
| Grant Deed | $990,000 | Alliance Title Company | |
| Grant Deed | $875,000 | Alliance Title Company | |
| Interfamily Deed Transfer | -- | -- | |
| Grant Deed | $634,500 | Chicago Title Insurance Co | |
| Interfamily Deed Transfer | -- | Chicago Title Co |
Mortgage History
| Date | Status | Loan Amount | Loan Type |
|---|---|---|---|
| Open | $1,881,650 | New Conventional | |
| Previous Owner | $1,328,300 | Adjustable Rate Mortgage/ARM | |
| Previous Owner | $1,352,000 | Adjustable Rate Mortgage/ARM | |
| Previous Owner | $11,250,000 | Adjustable Rate Mortgage/ARM | |
| Previous Owner | $98,000 | Credit Line Revolving | |
| Previous Owner | $792,000 | Negative Amortization | |
| Previous Owner | $700,000 | Purchase Money Mortgage | |
| Previous Owner | $507,600 | No Value Available |
Property History
| Date | Event | Price | Change | Sq Ft Price |
|---|---|---|---|---|
| 03/07/2022 03/07/22 | Sold | $2,508,888 | +25.6% | $1,818 / Sq Ft |
| 02/08/2022 02/08/22 | Pending | -- | -- | -- |
| 02/03/2022 02/03/22 | For Sale | $1,998,000 | +11.0% | $1,448 / Sq Ft |
| 04/19/2018 04/19/18 | Sold | $1,800,000 | +21.0% | $1,304 / Sq Ft |
| 03/30/2018 03/30/18 | Pending | -- | -- | -- |
| 03/18/2018 03/18/18 | For Sale | $1,488,000 | -3.7% | $1,078 / Sq Ft |
| 12/22/2017 12/22/17 | Sold | $1,545,000 | 0.0% | $1,120 / Sq Ft |
| 11/16/2017 11/16/17 | Pending | -- | -- | -- |
| 11/01/2017 11/01/17 | For Sale | $1,545,000 | -- | $1,120 / Sq Ft |
Tax History Compared to Growth
Tax History
| Year | Tax Paid | Tax Assessment Tax Assessment Total Assessment is a certain percentage of the fair market value that is determined by local assessors to be the total taxable value of land and additions on the property. | Land | Improvement |
|---|---|---|---|---|
| 2025 | $23,074 | $1,950,000 | $1,383,000 | $567,000 |
| 2023 | $23,074 | $1,950,000 | $1,383,000 | $567,000 |
| 2022 | $21,774 | $1,929,961 | $1,661,912 | $268,049 |
| 2021 | $21,528 | $1,892,120 | $1,629,326 | $262,794 |
| 2020 | $21,173 | $1,872,720 | $1,612,620 | $260,100 |
| 2019 | $20,667 | $1,836,000 | $1,581,000 | $255,000 |
| 2018 | $17,433 | $1,545,000 | $1,300,000 | $245,000 |
| 2017 | $13,117 | $1,165,714 | $582,857 | $582,857 |
| 2016 | $12,949 | $1,142,858 | $571,429 | $571,429 |
| 2015 | $12,859 | $1,125,692 | $562,846 | $562,846 |
| 2014 | $11,284 | $990,000 | $495,000 | $495,000 |
Agents Affiliated with this Home
-
Wen Guo RE Group

Seller's Agent in 2022
Wen Guo RE Group
KW Advisors
(650) 817-5000
9 in this area
325 Total Sales
-
Jennie Lok

Buyer's Agent in 2022
Jennie Lok
KW Advisors
(650) 250-3050
1 in this area
305 Total Sales
-
Samantha Quintanilla

Buyer Co-Listing Agent in 2022
Samantha Quintanilla
KW Advisors
(650) 977-8009
1 in this area
58 Total Sales
-
K
Seller's Agent in 2018
Kevin Cormack
BarbCo
-
OWN Real Estate

Buyer's Agent in 2018
OWN Real Estate
KW Advisors
(650) 280-8888
2 in this area
372 Total Sales
-
B
Seller's Agent in 2017
Babette Laurel
C.O.M.P.A.S.S. Real Estate
Map
Source: MLSListings
MLS Number: ML81696852
APN: 021-223-100
- 839 Banbury Ln
- 956 Helen Dr
- 1149 Glenwood Dr
- 800 Larkspur Dr
- 820 Robin Ln
- 17 Estates Dr
- 519 Park Blvd
- 532 Vista Ct
- 1730 Santa Lucia Ave
- 403 Santa Florita Ave
- 131 Darby Place
- 4 Corte Camellia
- 235 Alto Loma
- 220 Park Blvd
- 205 Cypress Ave Unit 207
- 15 Mullins Ct
- 1388 Broadway Unit 109
- 1388 Broadway Unit 268
- 1388 Broadway Unit 338
- 211 Anita Dr
