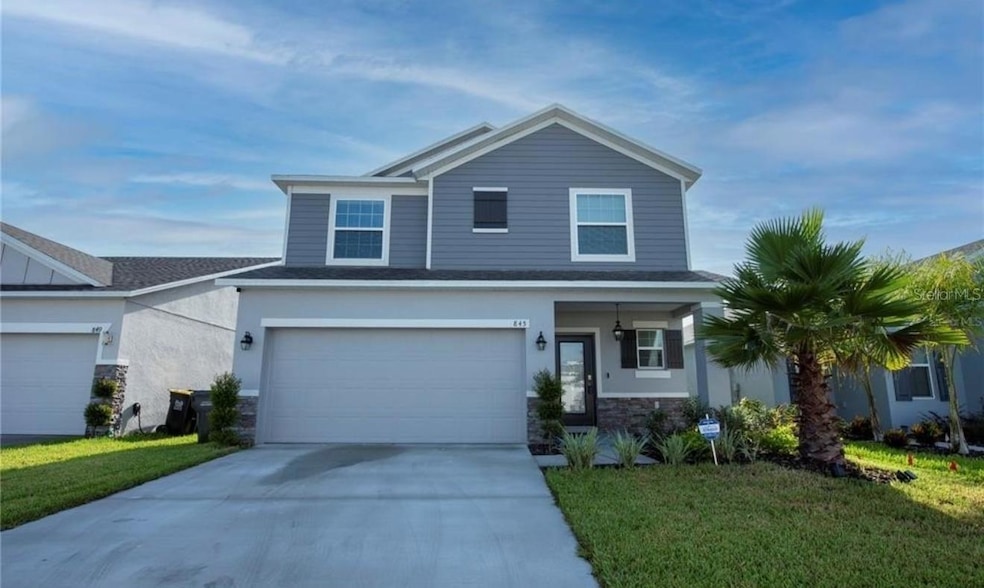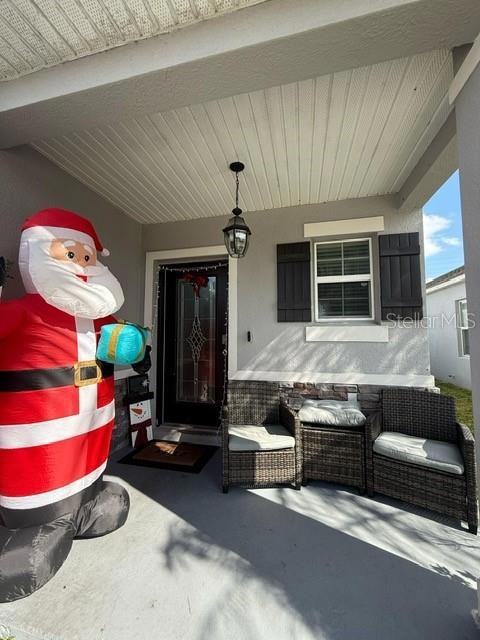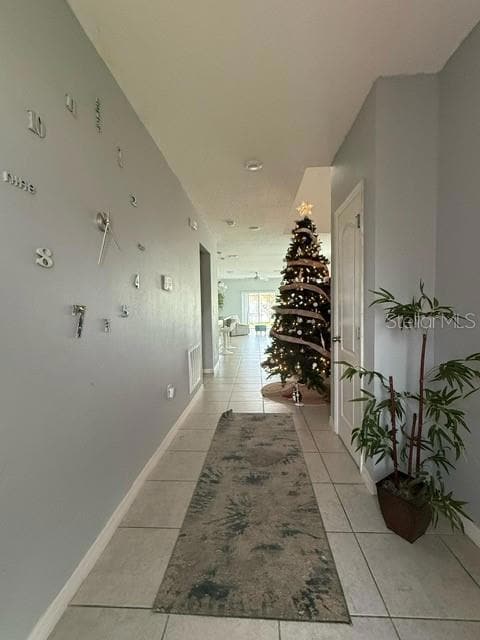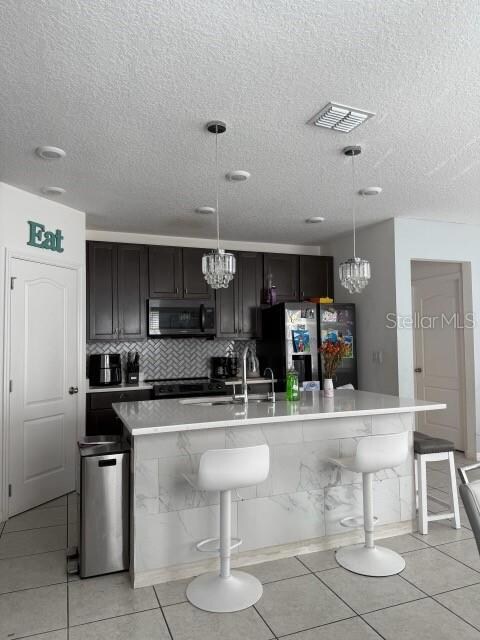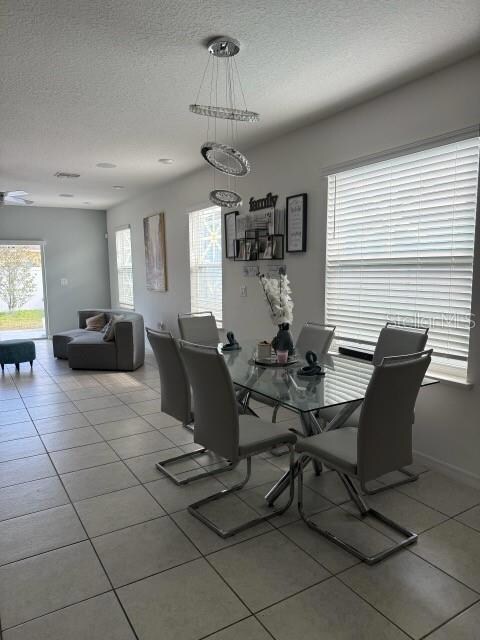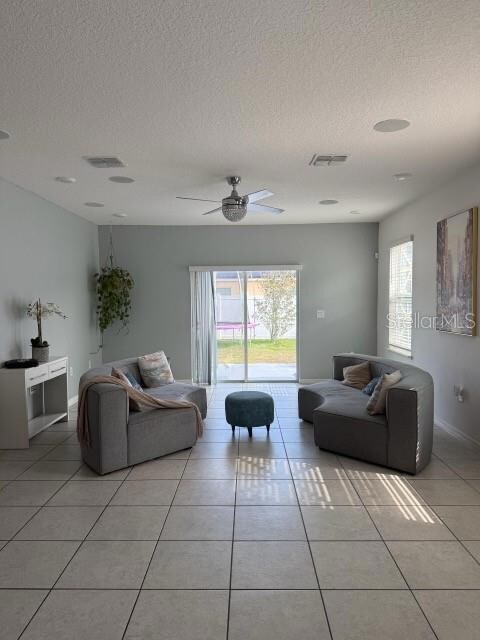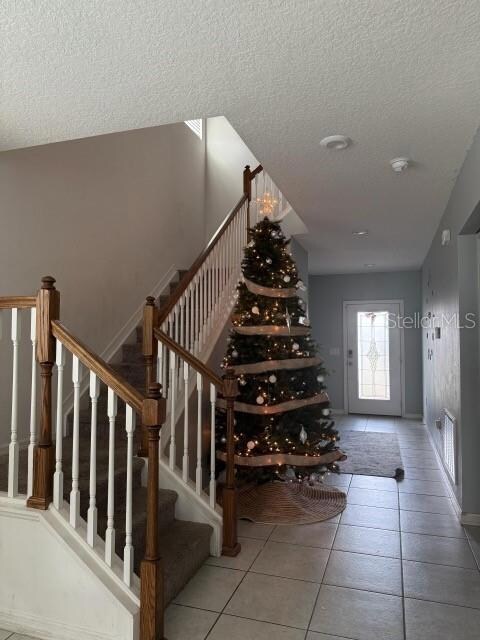845 Bocavista Ct Davenport, FL 33896
Highlights
- Open Floorplan
- Laundry Room
- Central Air
- Stone Countertops
- Ceramic Tile Flooring
- Combination Dining and Living Room
About This Home
Step into comfort and style with this spacious Davenport home! Featuring 4 bedrooms, 2 bathrooms, and a 2-car garage, this property is perfect for families looking for room to grow.
The home boasts an open concept living, dining, and kitchen area with plenty of natural light. The kitchen includes granite countertops, a central island, ample cabinets, and stainless-steel appliances, making it ideal for both cooking and entertaining.
Enjoy ceramic tile floors throughout the main living spaces, while the bedrooms provide warmth and coziness. Upstairs, a comfortable loft offers a versatile space for an office, playroom, or extra living area. The fully fenced backyard is perfect for kids pets, or outdoor gatherings. The owner's suite, conveniently located downstairs, serves as a serene retreat, promising restful nights and peaceful mornings. features a double vanity and spacious shower, Upstairs, you'll discover more than just 3 additional bedrooms, and the laundry area is conveniently located on the first floor for easy access.
Located just minutes from Champions Gate, Posner Park, I-4, and Highway 17, you’ll have quick access to shopping, dining, and entertainment options. A Publix supermarket is right outside the community, making every day errands a breeze. Don’t miss out—schedule a showing today!
Listing Agent
TOP 7 REALTY LLC Brokerage Phone: 407-334-8082 License #3414004 Listed on: 11/20/2025
Home Details
Home Type
- Single Family
Est. Annual Taxes
- $4,421
Year Built
- Built in 2021
Lot Details
- 4,600 Sq Ft Lot
- Back Yard Fenced
Parking
- 2 Car Garage
Home Design
- Bi-Level Home
Interior Spaces
- 2,155 Sq Ft Home
- Open Floorplan
- Combination Dining and Living Room
Kitchen
- Range
- Microwave
- Dishwasher
- Stone Countertops
- Disposal
Flooring
- Carpet
- Ceramic Tile
Bedrooms and Bathrooms
- 4 Bedrooms
Laundry
- Laundry Room
- Dryer
- Washer
Schools
- Loughman Oaks Elementary School
- Boone Middle School
- Davenport High School
Utilities
- Central Air
- Heating Available
- Thermostat
Listing and Financial Details
- Residential Lease
- Security Deposit $2,500
- Property Available on 12/2/25
- Tenant pays for carpet cleaning fee, cleaning fee, re-key fee
- The owner pays for trash collection
- 12-Month Minimum Lease Term
- $50 Application Fee
- Assessor Parcel Number 28-26-07-932853-000600
Community Details
Overview
- Property has a Home Owners Association
- Leland Management Association
- Vistamar Vlgs Ph 2 Subdivision
Pet Policy
- 2 Pets Allowed
- Dogs and Cats Allowed
- Breed Restrictions
- Medium pets allowed
Map
Source: Stellar MLS
MLS Number: S5138908
APN: 28-26-07-932853-000600
- 853 Bocavista Ct
- 281 Siesta Vista Ct
- 289 Siesta Vista Ct
- 247 Villavista Ct
- 251 Villavista Ct
- 706 Alta Vista Ct
- 6020 Us Highway 17 92 N
- 366 Siesta Vista Ct
- 6401 Us Highway 17 92 N
- 514 Brunswick Dr
- 573 Vista Villages Blvd
- 484 Brunswick Dr
- 461 Brunswick Dr
- 466 Brunswick Dr
- 424 Brunswick Dr
- 698 Brookeshire Dr
- 274 Brunswick Dr
- 1021 Fantasy Dr
- 276 Drayton Ave
- 6218 Old Kissimmee Rd
- 861 Boca Vista Ct
- 830 Bocavista Ct
- 289 Siesta Vista Ct
- 513 Vista Villages Blvd
- 378 Siesta Vista Ct
- 632 Vista Villages Blvd
- 472 Brunswick Dr
- 1110 Yukon Ave
- 413 Brunswick Dr
- 1022 Preserve Dr
- 1025 Preserve Dr
- 421 Cabello Dr Unit ID1259828P
- 1569 Tamarind Rd
- 1556 Venice Ln
- 1310 Oakcrest Ct
- 525 Paloma Dr
- 146 Rosso Dr
- 567 Gunston Ct
- 1254 Augustus Dr
- 340 Rosso Dr
