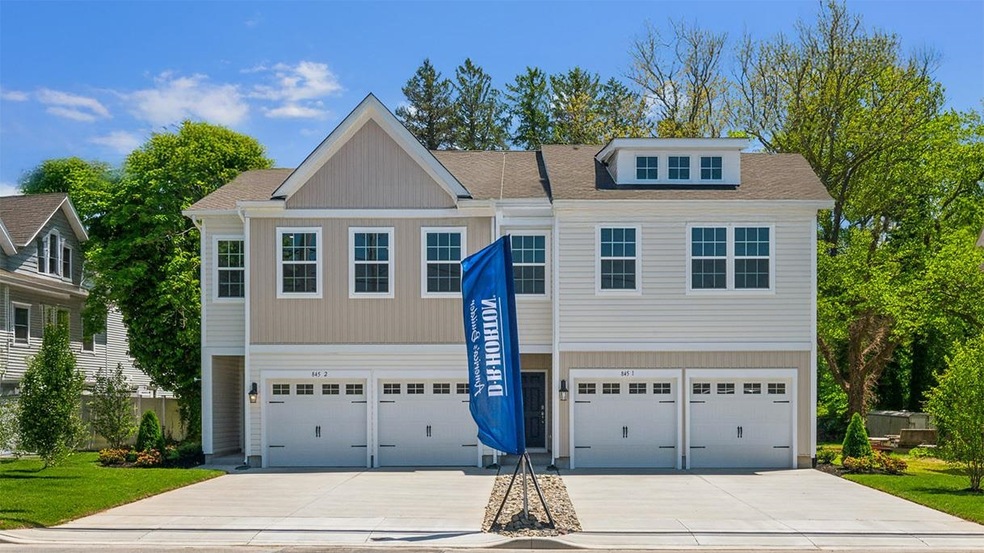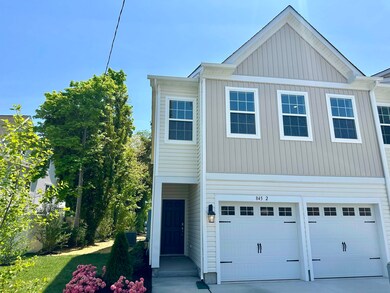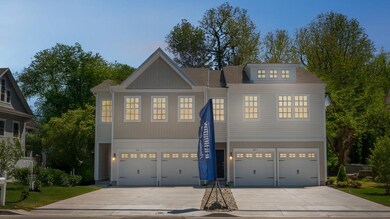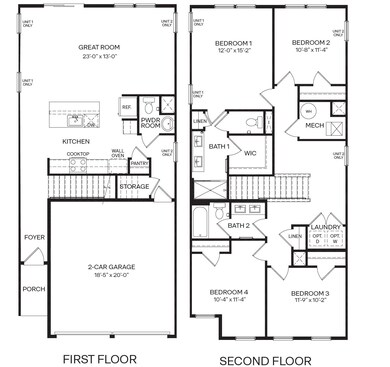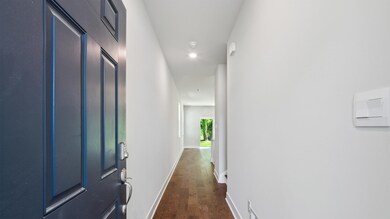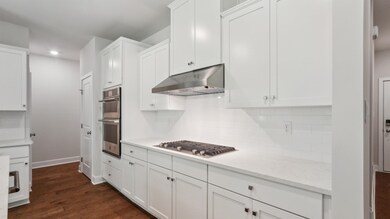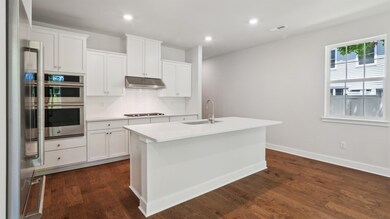
845 Broadway Unit 1 West Cape May, NJ 08204
Highlights
- New Construction
- 2 Car Attached Garage
- Walk-In Closet
- West Cape May Elementary School Rated A
- Eat-In Kitchen
- Living Room
About This Home
MOVE IN READY! with Luxury Features included minutes from the heart of Cape May, local shopping & dining, and the much desired beautiful Jersey Shore Beaches. America’s #1 Homebuilder since 2002 is Now Selling Single-Family Homes in Beautiful Cape May County, NJ! Cape May County Select provides the peace of mind and benefits of purchasing from a national homebuilder on an individual homesite. The Andrews by D.R. Horton is a stunning new construction luxury 2-story townhome plan featuring 1,934+ square feet of open living space, 4 bedrooms, 2.5 baths, and a 2-car garage. The convenience of townhome living meets the amenities of a single-family home with the Andrews. Enjoy luxury finishes such as an upgraded craftsman style trim throughout the home with oak wood flooring. The main level eat-in kitchen includes Gourmet Chef's Kitchen appliance package with backsplash, pantry and an oversized quartz island opening to an airy, bright dining and living room. The second level features 4 bedrooms, all with generous closet space, a hall bath, upstairs laundry, and spacious owner’s suite that highlights a walk-in closet and owner’s bath with double vanity! *Your new home also comes complete with our Smart Home System featuring a Qolsys IQ Panel, Honeywell Z-Wave Thermostat, Amazon Echo Pop, Video doorbell, Eaton Z-Wave Switch and Kwikset Smart Door Lock. Ask about customizing your lighting experience with our Deako Light Switches, compatible with our Smart Home System! **Photos representative of plan only and vary as built. Please call for information, samples and tours.
Townhouse Details
Home Type
- Townhome
Year Built
- Built in 2025 | New Construction
HOA Fees
- $125 Monthly HOA Fees
Interior Spaces
- 1,934 Sq Ft Home
- 2-Story Property
- Living Room
- Dining Area
- Tile Flooring
- Laundry Room
Kitchen
- Eat-In Kitchen
- Oven
- Cooktop
- Microwave
- Dishwasher
- Kitchen Island
- Disposal
Bedrooms and Bathrooms
- 4 Bedrooms
- Walk-In Closet
- 2 Full Bathrooms
Parking
- 2 Car Attached Garage
- Driveway
Utilities
- Forced Air Heating and Cooling System
- Heating System Uses Natural Gas
- Gas Water Heater
Listing and Financial Details
- Legal Lot and Block 2.01 / 26
Community Details
Pet Policy
- Pets Allowed
Similar Homes in the area
Home Values in the Area
Average Home Value in this Area
Property History
| Date | Event | Price | Change | Sq Ft Price |
|---|---|---|---|---|
| 07/21/2025 07/21/25 | Price Changed | $969,990 | -0.5% | $502 / Sq Ft |
| 07/19/2025 07/19/25 | Price Changed | $974,990 | -1.0% | $504 / Sq Ft |
| 07/15/2025 07/15/25 | Price Changed | $984,990 | -0.5% | $509 / Sq Ft |
| 07/07/2025 07/07/25 | Price Changed | $989,990 | -1.0% | $512 / Sq Ft |
| 06/15/2025 06/15/25 | Price Changed | $999,990 | -4.8% | $517 / Sq Ft |
| 06/02/2025 06/02/25 | Price Changed | $1,049,990 | -4.5% | $543 / Sq Ft |
| 05/19/2025 05/19/25 | Price Changed | $1,099,990 | -2.2% | $569 / Sq Ft |
| 05/03/2025 05/03/25 | Price Changed | $1,124,740 | -4.3% | $582 / Sq Ft |
| 04/16/2025 04/16/25 | Price Changed | $1,174,740 | -2.1% | $607 / Sq Ft |
| 12/13/2024 12/13/24 | For Sale | $1,199,990 | -- | $620 / Sq Ft |
Tax History Compared to Growth
Agents Affiliated with this Home
-
Linda Kirk
L
Seller's Agent in 2024
Linda Kirk
D.R. HORTON
(609) 351-0737
1 in this area
936 Total Sales
Map
Source: Cape May County Association of REALTORS®
MLS Number: 243573
- 506 Broadway
- 845 Broadway
- 414 Broadway Unit 416
- 416 Broadway Unit 416
- 132 Leaming Ave
- 111 Leaming Ave
- 201 4th Ave
- 241 Fifth Ave
- 718 Grand Ave
- 735 Maple Ave
- 301 Central Ave Unit B
- 287 Fifth Ave
- 326 4th Ave
- 401 Fourth Ave
- 127 Myrtle Ave
- 405 4th Ave
- 110 Sunset Blvd
- 221 Sunset Blvd
- 407 1st Ave
- 416 S Broadway
