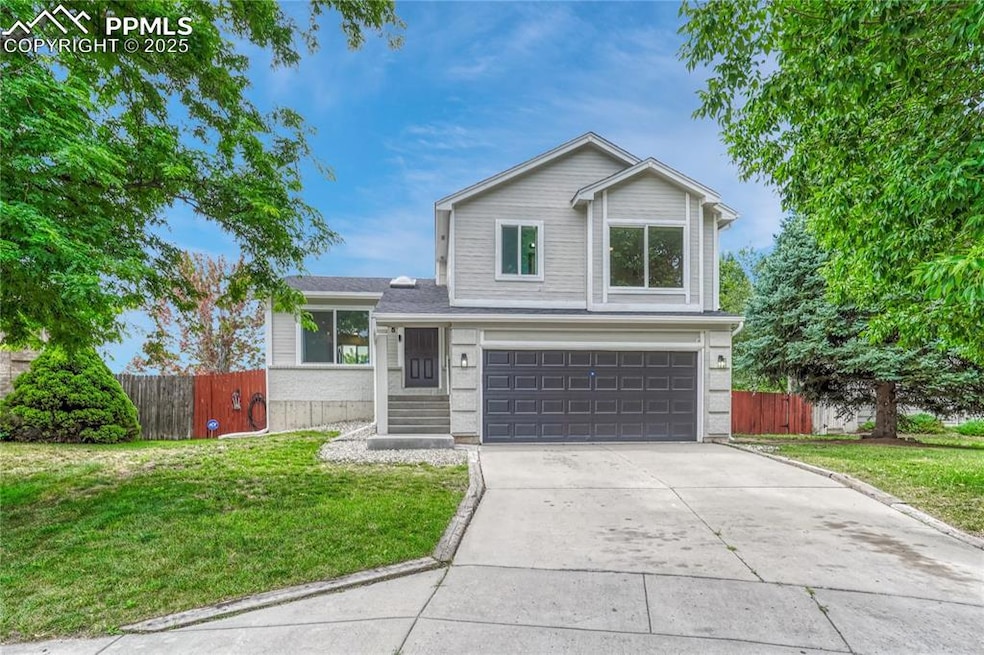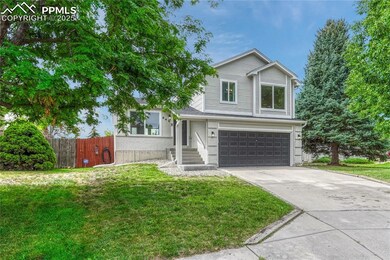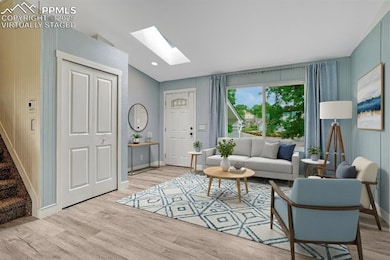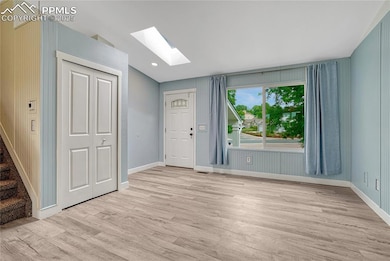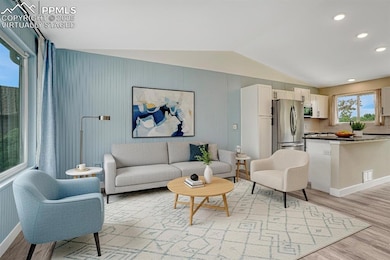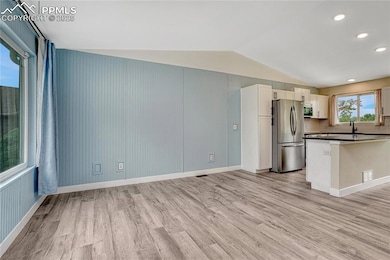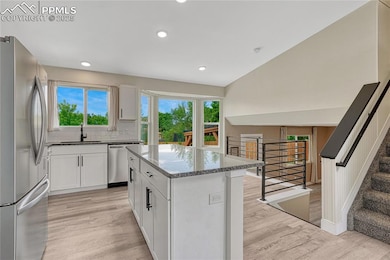845 Crestline Dr Colorado Springs, CO 80916
Gateway Park NeighborhoodEstimated payment $2,371/month
Highlights
- Property is near a park
- Corner Lot
- Cul-De-Sac
- Vaulted Ceiling
- Covered Patio or Porch
- Skylights
About This Home
Beautifully home, updated in 2024, complete with modern finishes throughout. This property features a new roof, new windows, new wood-style LVP flooring, newer carpet, and fresh interior updates including accent bead-board walls, vaulted ceilings with skylights, and energy-efficient LED lighting. The kitchen has been fully transformed with new white shaker cabinets, granite slab countertops, a large island, and brand-new stainless steel appliances, including a French-door refrigerator that has never been used. A new washer and dryer set is also included. The mechanical systems have been updated as well: new furnace, humidifier, central air conditioning, and a new 200-amp electrical panel. Exterior upgrades include a new garage door with opener, mature trees, eight newly planted trees, and a fully fenced backyard featuring cedar planks for added privacy. Enjoy outdoor living on the concrete patio with a new 20' x 9' cedar-post covered gazebo, mountain views, and a newer 6-person hot tub included. The spacious primary suite offers a private bathroom, while the lower level provides a large bedroom suite with an attached 3⁄4 bath—ideal for guests or multi-use living. Located in a cul-de-sac and just a short walk to Sagebrush Park, this move-in-ready home is an exceptional opportunity with thoughtful upgrades and modern comfort throughout.
Listing Agent
Keller Williams Partners Brokerage Phone: 719-955-1999 Listed on: 11/06/2025

Home Details
Home Type
- Single Family
Est. Annual Taxes
- $1,349
Year Built
- Built in 1994
Lot Details
- 9,069 Sq Ft Lot
- Cul-De-Sac
- Back Yard Fenced
- Landscaped
- Corner Lot
- Level Lot
HOA Fees
- $21 Monthly HOA Fees
Parking
- 2 Car Attached Garage
- Garage Door Opener
- Driveway
Home Design
- Shingle Roof
- Wood Siding
Interior Spaces
- 1,827 Sq Ft Home
- 4-Story Property
- Vaulted Ceiling
- Ceiling Fan
- Skylights
- Gas Fireplace
- Partial Basement
Kitchen
- Microwave
- Dishwasher
- Disposal
Flooring
- Carpet
- Luxury Vinyl Tile
Bedrooms and Bathrooms
- 4 Bedrooms
Laundry
- Laundry on upper level
- Dryer
- Washer
Schools
- Sand Creek Elementary School
- Panorama Middle School
- Sierra High School
Utilities
- Forced Air Heating and Cooling System
- Heating System Uses Natural Gas
- 220 Volts in Kitchen
Additional Features
- Remote Devices
- Covered Patio or Porch
- Property is near a park
Community Details
Overview
- Association fees include covenant enforcement, management
Recreation
- Community Playground
- Park
Map
Home Values in the Area
Average Home Value in this Area
Tax History
| Year | Tax Paid | Tax Assessment Tax Assessment Total Assessment is a certain percentage of the fair market value that is determined by local assessors to be the total taxable value of land and additions on the property. | Land | Improvement |
|---|---|---|---|---|
| 2025 | $1,349 | $26,580 | -- | -- |
| 2024 | $1,061 | $26,950 | $4,210 | $22,740 |
| 2023 | $1,061 | $26,950 | $4,210 | $22,740 |
| 2022 | $1,078 | $19,980 | $4,000 | $15,980 |
| 2021 | $1,150 | $20,550 | $4,110 | $16,440 |
| 2020 | $1,031 | $15,820 | $2,880 | $12,940 |
| 2019 | $999 | $15,820 | $2,880 | $12,940 |
| 2018 | $795 | $12,120 | $2,250 | $9,870 |
| 2017 | $607 | $12,120 | $2,250 | $9,870 |
| 2016 | $654 | $12,250 | $2,290 | $9,960 |
| 2015 | $654 | $12,250 | $2,290 | $9,960 |
| 2014 | $595 | $11,020 | $2,290 | $8,730 |
Property History
| Date | Event | Price | List to Sale | Price per Sq Ft | Prior Sale |
|---|---|---|---|---|---|
| 11/08/2025 11/08/25 | Pending | -- | -- | -- | |
| 11/06/2025 11/06/25 | For Sale | $425,000 | -2.3% | $233 / Sq Ft | |
| 03/29/2024 03/29/24 | Sold | $435,000 | 0.0% | $240 / Sq Ft | View Prior Sale |
| 03/22/2024 03/22/24 | Pending | -- | -- | -- | |
| 03/21/2024 03/21/24 | Price Changed | $435,000 | -0.9% | $240 / Sq Ft | |
| 02/23/2024 02/23/24 | For Sale | $439,000 | -- | $243 / Sq Ft |
Purchase History
| Date | Type | Sale Price | Title Company |
|---|---|---|---|
| Quit Claim Deed | -- | None Listed On Document | |
| Special Warranty Deed | $435,000 | Stewart Title | |
| Special Warranty Deed | $325,000 | Fitco | |
| Warranty Deed | $298,000 | Fitco | |
| Warranty Deed | $169,500 | Land Title | |
| Warranty Deed | $113,710 | Land Title |
Mortgage History
| Date | Status | Loan Amount | Loan Type |
|---|---|---|---|
| Previous Owner | $314,600 | New Conventional | |
| Previous Owner | $161,000 | Unknown | |
| Previous Owner | $43,700 | No Value Available |
Source: Pikes Peak REALTOR® Services
MLS Number: 1173039
APN: 64231-05-062
- 4312 Samaritan Loop
- 925 Tammany Dr
- 4350 Conquista Dr
- 4215 Grassy Ct
- 4447 Samaritan Loop
- 718 Cima Vista Point Unit 20
- 4512 Samaritan Loop
- 610 Welsh Cir
- 688 Bosque Vista Point Unit 25
- 4430 Wintergreen Cir
- 672 Cima Vista Point Unit 672
- 4290 Daylilly Dr
- 4155 Solarglen Dr
- 668 Greenscape Ln
- 4250 Daylilly Dr
- 562 Welsh Cir
- 4095 Samaritan Loop
- 4181 Jericho Loop
- 529 Shady Crest Cir
- 4134 Jericho Loop
