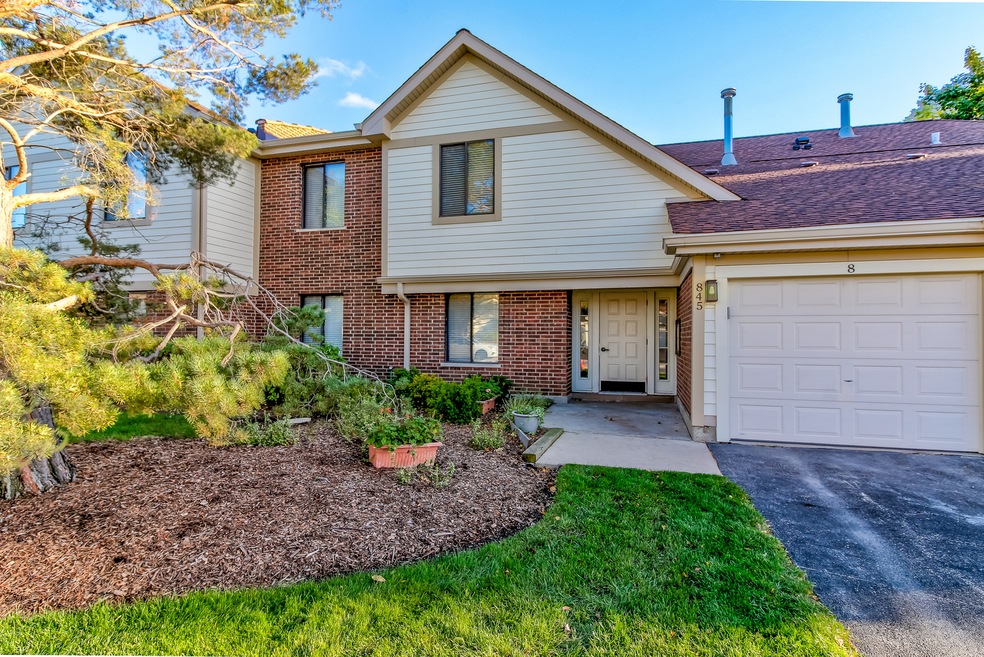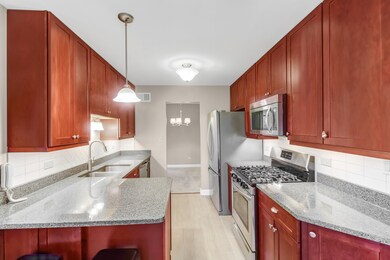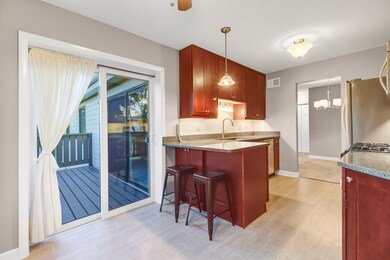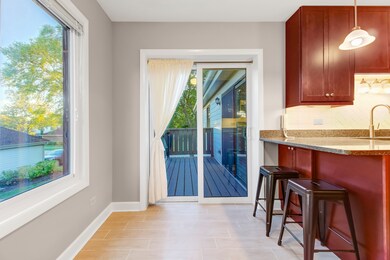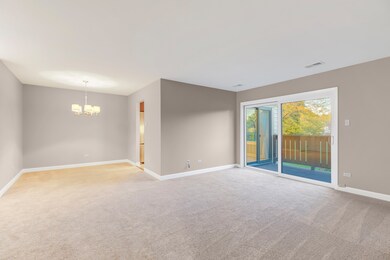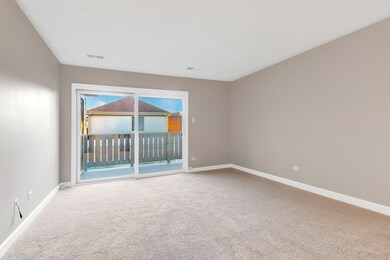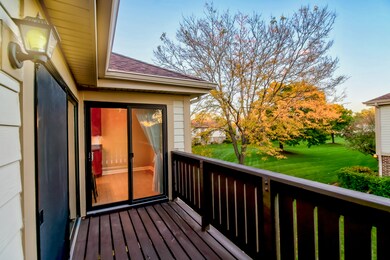
845 E Kings Row Unit 8 Palatine, IL 60074
Capri Village NeighborhoodEstimated Value: $230,000 - $247,000
Highlights
- Deck
- End Unit
- Balcony
- Palatine High School Rated A
- Stainless Steel Appliances
- Attached Garage
About This Home
As of November 2018TOP-NOTCH, NEWLY REMODELED end unit 2nd floor condo in popular Kingsbrooke of Palatine! PRIME LOCATION on quiet interior lot with south-facing windows & NEW 14'x6' DECK overlooking green space. Welcoming foyer with porcelain tile leads to open living areas. REHABBED KITCHEN and 2 FULL BATHS in 2015. Kitchen boasts semi-custom Schrock cherry wood cabinets, QUARTZ counters, ALL STAINLESS STEEL appliances including BRAND-NEW 5-burner stove and dishwasher! MASTER SUITE has 8'x6' WALK-IN CLOSET and AMAZING master bath with custom cabinets, quartz counters, porcelain tile, and large shower! All NEWER WINDOWS and SLIDING DOORS! The entire unit has been freshly painted & has brand-new high-quality carpet, plus NEW light fixtures, 6-panel wood doors, and doorknobs! In-unit laundry room has newer HE washer and dryer & water heater (2014). HVAC 14 yrs. Private, attached one-car garage has attic for additional storage. Seller paid off Special Assessment for NEW ROOF & SIDING (2015), so HOA is LOW!
Last Agent to Sell the Property
Deb Borgeson
RE/MAX Showcase License #475143684 Listed on: 10/15/2018
Property Details
Home Type
- Condominium
Est. Annual Taxes
- $3,775
Year Built | Renovated
- 1986 | 2015
Lot Details
- End Unit
- Southern Exposure
HOA Fees
- $252 per month
Parking
- Attached Garage
- Parking Available
- Garage Transmitter
- Garage Door Opener
- Driveway
- Off-Street Parking
- Parking Included in Price
- Garage Is Owned
Home Design
- Brick Exterior Construction
- Slab Foundation
- Asphalt Shingled Roof
- Vinyl Siding
Interior Spaces
- Entrance Foyer
- Dining Area
- Storage
Kitchen
- Breakfast Bar
- Oven or Range
- Microwave
- Dishwasher
- Stainless Steel Appliances
- Disposal
Bedrooms and Bathrooms
- Walk-In Closet
- Primary Bathroom is a Full Bathroom
Laundry
- Dryer
- Washer
Outdoor Features
- Balcony
- Deck
Utilities
- Forced Air Heating and Cooling System
- Heating System Uses Gas
- Lake Michigan Water
- Cable TV Available
Listing and Financial Details
- Senior Tax Exemptions
- Homeowner Tax Exemptions
Community Details
Amenities
- Common Area
Pet Policy
- Pets Allowed
Ownership History
Purchase Details
Home Financials for this Owner
Home Financials are based on the most recent Mortgage that was taken out on this home.Purchase Details
Home Financials for this Owner
Home Financials are based on the most recent Mortgage that was taken out on this home.Similar Homes in the area
Home Values in the Area
Average Home Value in this Area
Purchase History
| Date | Buyer | Sale Price | Title Company |
|---|---|---|---|
| Che Pey Ran | $167,000 | Precision Title | |
| Oman Georgianne P | $94,000 | -- |
Mortgage History
| Date | Status | Borrower | Loan Amount |
|---|---|---|---|
| Open | Che Pey Ran | $115,000 | |
| Closed | Che Pey Ran | $133,600 | |
| Previous Owner | Oman Georgianne P | $84,600 |
Property History
| Date | Event | Price | Change | Sq Ft Price |
|---|---|---|---|---|
| 11/19/2018 11/19/18 | Sold | $167,000 | -1.8% | $152 / Sq Ft |
| 10/24/2018 10/24/18 | Pending | -- | -- | -- |
| 10/15/2018 10/15/18 | For Sale | $170,000 | -- | $155 / Sq Ft |
Tax History Compared to Growth
Tax History
| Year | Tax Paid | Tax Assessment Tax Assessment Total Assessment is a certain percentage of the fair market value that is determined by local assessors to be the total taxable value of land and additions on the property. | Land | Improvement |
|---|---|---|---|---|
| 2024 | $3,775 | $16,067 | $2,024 | $14,043 |
| 2023 | $3,621 | $16,067 | $2,024 | $14,043 |
| 2022 | $3,621 | $16,067 | $2,024 | $14,043 |
| 2021 | $2,543 | $11,160 | $1,712 | $9,448 |
| 2020 | $2,578 | $11,160 | $1,712 | $9,448 |
| 2019 | $2,603 | $12,505 | $1,712 | $10,793 |
| 2018 | $3,137 | $10,096 | $1,556 | $8,540 |
| 2017 | $1,226 | $10,096 | $1,556 | $8,540 |
| 2016 | $2,155 | $10,096 | $1,556 | $8,540 |
| 2015 | $1,637 | $7,952 | $1,400 | $6,552 |
| 2014 | $1,634 | $7,952 | $1,400 | $6,552 |
| 2013 | $1,574 | $7,952 | $1,400 | $6,552 |
Agents Affiliated with this Home
-

Seller's Agent in 2018
Deb Borgeson
RE/MAX
-
Shirley Sze

Buyer's Agent in 2018
Shirley Sze
RE/MAX
(630) 561-5610
16 Total Sales
Map
Source: Midwest Real Estate Data (MRED)
MLS Number: MRD10112963
APN: 02-01-100-015-1256
- 856 E Coach Rd Unit 1
- 840 E Coach Rd Unit 5
- 840 E Coach Rd Unit 8
- 1010 E Kevin Cir Unit 1804
- 2135 N Haig Ct
- 2136 N Westmoreland Dr
- 2254 N Baldwin Way Unit 4A
- 2091 N Almond Ct
- 2165 N Dogwood Ln Unit 46A
- 2008 N Jamestown Dr Unit 443
- 4259 Jennifer Ln Unit 2D
- 1991 N Williamsburg Dr Unit 203
- 1191 E Barberry Ln Unit E
- 4220 Bonhill Dr Unit 3E
- 813 E Gardenia Ln
- 676 E Whispering Oaks Ct Unit 24
- 2353 Bayberry Ln
- 1247 E Canterbury Trail Unit 63
- 2221 W Nichols Rd Unit A
- 2044 N Rand Rd Unit 108
- 845 E Kings Row Unit 17208
- 845 E Kings Row Unit 17205
- 845 E Kings Row Unit 17207
- 845 E Kings Row Unit 17206
- 845 E Kings Row Unit 5
- 845 E Kings Row Unit 6
- 845 E Kings Row Unit 8
- 905 E Kings Row Unit 17201
- 905 E Kings Row Unit 17203
- 905 E Kings Row Unit 17204
- 905 E Kings Row Unit 17202
- 905 E Kings Row Unit 3
- 895 E Carriage Ln Unit 17312
- 895 E Carriage Ln Unit 17313
- 895 E Carriage Ln Unit 17311
- 895 E Carriage Ln Unit 17314
- 895 E Carriage Ln Unit 3
- 895 E Carriage Ln Unit 1
- 937 E Kings Row Unit 17211
- 937 E Kings Row Unit 17213
