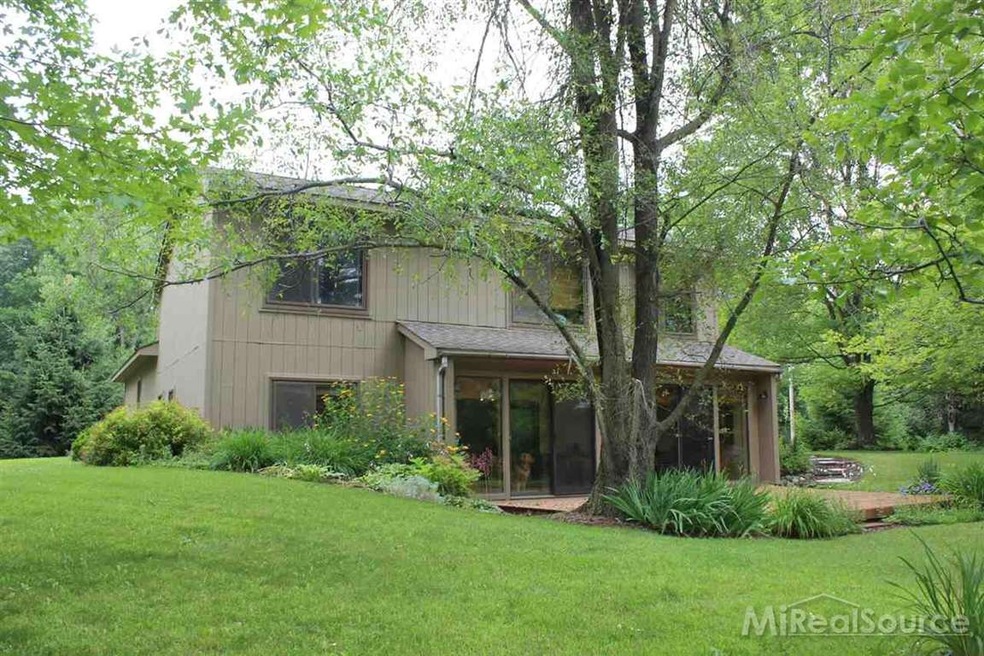
$199,000
- 2 Beds
- 1 Bath
- 902 Sq Ft
- 4201 Forest St
- Leonard, MI
Welcome to this completely remodeled 2-bedroom, 1-bathroom property with a huge backyard offering a perfect blend of comfort, convenience, and character. This house is ideal for anyone seeking a cozy living space with a country feeling in a close proximity to parks, Lakeville Lake, Polly Ann Trail and walking distance to the elementary school. Updates including a new roof, hardboard siding, hot
Corina Codreanu National Realty Centers, Inc
