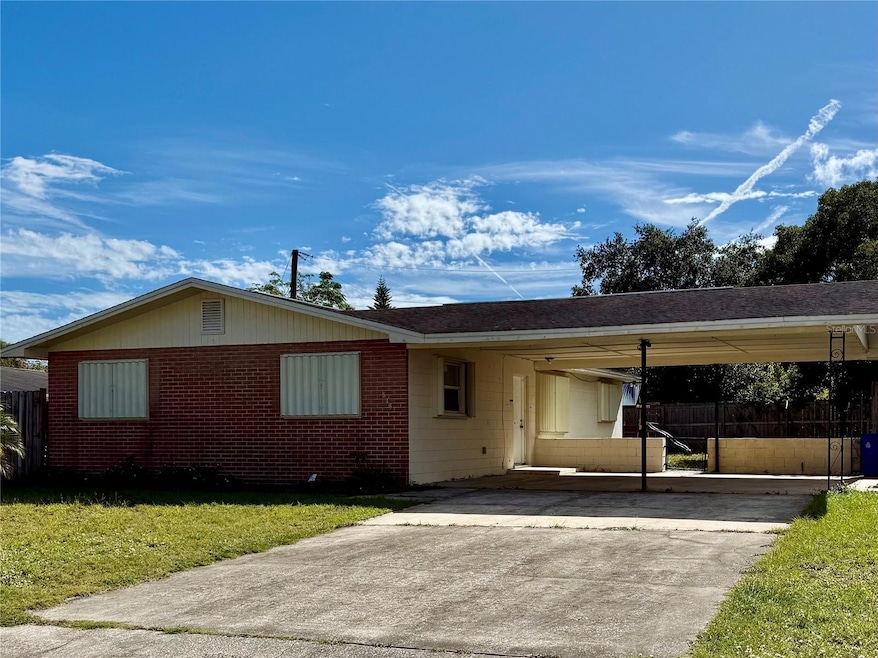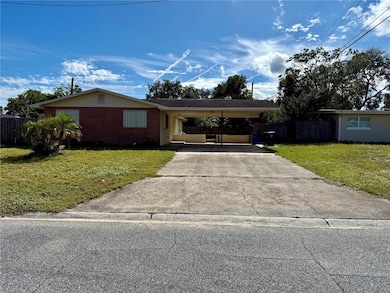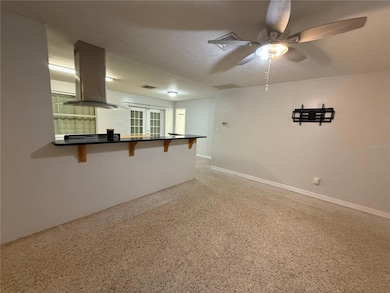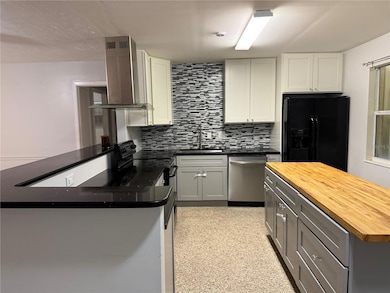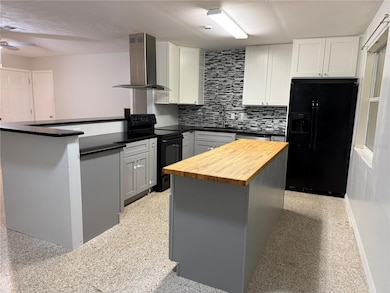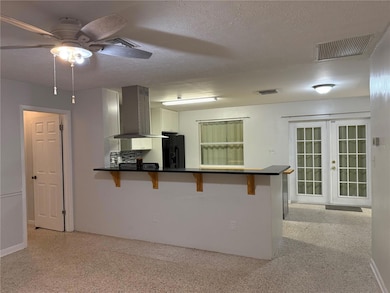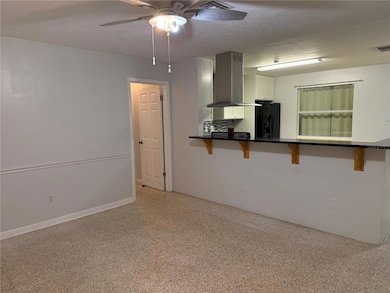845 Edgewood Rd Titusville, FL 32780
Highlights
- Open Floorplan
- Eat-In Kitchen
- Family Room
- No HOA
- Central Heating and Cooling System
- 1-Story Property
About This Home
Welcome to your next home in Titusville! This inviting 3-bedroom, 2-bathroom single-family residence offers comfortable living in a well established neighborhood, on a nice, over-sized lot. Key Features • Single-story layout — no stairs to worry about. • Carport large enough for two vehicles — convenient and protected parking. • Central heating & air conditioning, tile and carpet flooring — comfortable and clean finish throughout. • No HOA, giving you more freedom and fewer restrictions. • Located in the established Whispering Lakes neighborhood. Location Highlights • Titusville is ideally situated for access to the Space Coast lifestyle, and this home enjoys a prosperous neighborhood feel. • Close to local amenities, shopping, dining, and the convenience of nearby major roadways. • Schools: Zoned for local schools including Coquina Elementary School, Andrew Jackson Middle School, and Titusville High School. Rental Terms & Next Steps • Lease term: Standard one-year lease with security deposit to follow local regulation. • Pets: Considered with additional deposit & monthly pet rent (depending on pet size/type). • Utilities: Tenant responsible for all utilities. • Application: Credit check, rental history & income verification required. Contact us today to schedule a viewing of this appealing Titusville home. Don’t miss the opportunity to settle into a great-value rental in a well-maintained property with room to grow and enjoy.
Listing Agent
ILIST REALTY HQ Brokerage Phone: 407-565-8200 License #3462468 Listed on: 11/10/2025
Home Details
Home Type
- Single Family
Est. Annual Taxes
- $1,493
Year Built
- Built in 1963
Lot Details
- 8,276 Sq Ft Lot
- Lot Dimensions are 75x110
Parking
- 2 Carport Spaces
Interior Spaces
- 1,176 Sq Ft Home
- 1-Story Property
- Open Floorplan
- Family Room
Kitchen
- Eat-In Kitchen
- Range
- Dishwasher
- Disposal
Bedrooms and Bathrooms
- 3 Bedrooms
- 2 Full Bathrooms
Laundry
- Laundry in unit
- Dryer
- Washer
Utilities
- Central Heating and Cooling System
- Thermostat
- Electric Water Heater
Listing and Financial Details
- Residential Lease
- Security Deposit $2,200
- Property Available on 11/8/25
- The owner pays for taxes
- $100 Application Fee
- Assessor Parcel Number 22 3522-52-7-6
Community Details
Overview
- No Home Owners Association
- Whispering Lakes Sec 02 Amd Subdivision
Pet Policy
- Pets up to 50 lbs
- Pet Size Limit
- Pet Deposit $150
- 2 Pets Allowed
- $150 Pet Fee
Map
Source: Stellar MLS
MLS Number: O6359070
APN: 22-35-22-52-00007.0-0006.00
- 4465 Dickens Ave
- 4445 Abbott Ave
- 945 Cleveland St
- 4325 Elliot Ave
- 4620 Rosehill Ave
- 4300 Kent Ave
- 4535 Moon Rd
- 4310 Elliot Ave
- 955 Knox McRae Dr
- 1205 Milton St
- 874 Dow Ln
- 4700 Key Largo Dr W
- 4415 Shaw Ave
- 4250 Coquina Ave
- 1005 Knox McRae Dr Unit B210
- 1281 Cheney Hwy Unit H
- 1250 Cheney Hwy Unit D
- 4745 Key Biscayne Dr
- 4699 Sisson Rd
- 4510 Hood Ave
- 855 Delano Rd
- 895 Delano Rd
- 955 Knox McRae Dr Unit 13
- 955 Knox McRae Dr Unit 7
- 4450 Swift Ave
- 4500 Swift Ave
- 4711 Meade Ln
- 343 Jepson St
- 1281 Cheney Hwy Unit F
- 1235 Thoreau St
- 4111 Raney Rd Unit 3
- 4721 Sisson Rd
- 3900 Lejune Ave
- 257 Knox McRae Dr Unit 1
- 1700 Chaucer Rd
- 215 Knox McRae Dr Unit C
- 1635 Jamaica St
- 1760 Tee Dee Ln
- 4230 Mount Vernon Ave Unit 102
- 4415 Barna Ave
