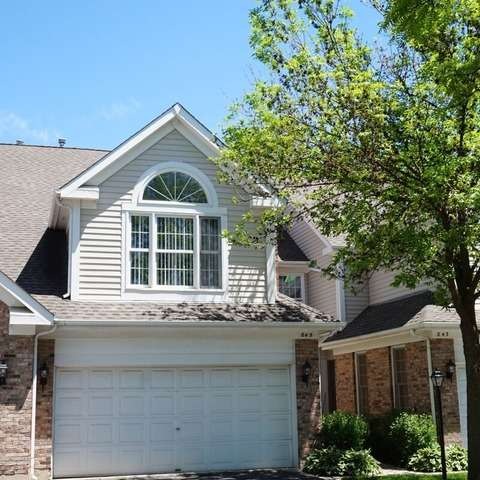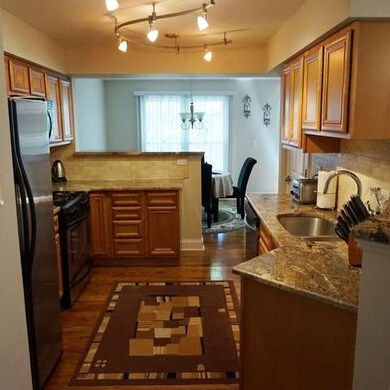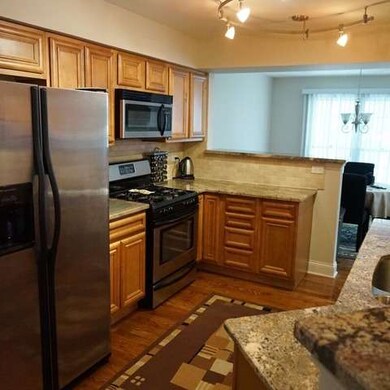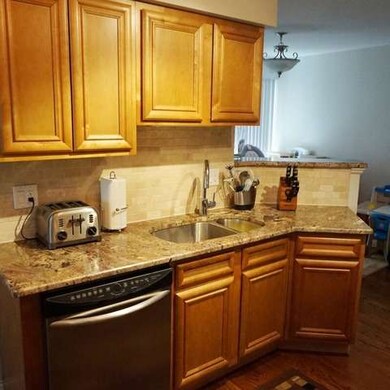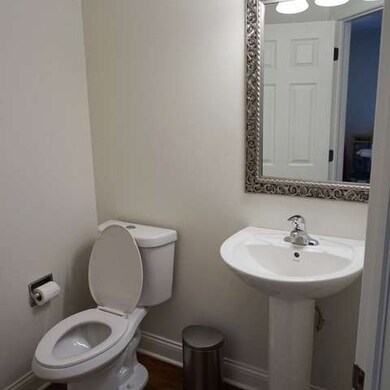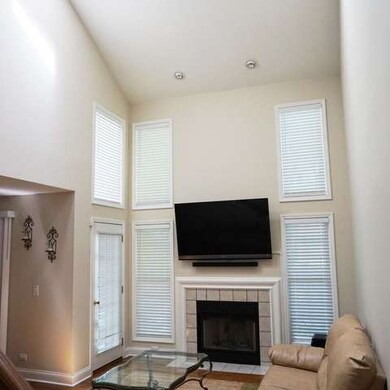
845 Fairmont Ct Des Plaines, IL 60018
Highlights
- Recreation Room
- Vaulted Ceiling
- Whirlpool Bathtub
- Forest Elementary School Rated 9+
- Wood Flooring
- Walk-In Pantry
About This Home
As of February 2022YOUR SEARCH HAS JUST ENDED!! FULLY RENOVATED 2BED 2.5BATH WITH AN OPEN FLOOR PLAN. NEW KITCHEN, BATHROOMS, AND FULLY FINISHED BASEMENT. LOFT OVERLOOKS THE LIVING ROOM. MASTER SUITE WILL IMPRESS YOUR MOST PICKY BUYERS. VAULTED CEILINGS WITH A DRAMATIC 2 STORY LIVING ROOM. PLENTY OF NATURAL LIGHT AND HARDWOOD FLOORING THROUGHOUT. VERY WELL KEPT HOME SURE TO MEET ALL OF YOUR EXPECTATIONS. THIS ONE WILL NOT LAST!
Last Agent to Sell the Property
Illinois Real Estate Partners Inc License #475146177 Listed on: 05/19/2015

Last Buyer's Agent
Collin Walker
Compass License #471017920

Townhouse Details
Home Type
- Townhome
Est. Annual Taxes
- $6,839
Year Built
- 1996
HOA Fees
- $238 per month
Parking
- Attached Garage
- Parking Included in Price
- Garage Is Owned
Home Design
- Brick Exterior Construction
- Slab Foundation
- Asphalt Shingled Roof
- Aluminum Siding
Interior Spaces
- Vaulted Ceiling
- Skylights
- Wood Burning Fireplace
- Fireplace With Gas Starter
- Breakfast Room
- Recreation Room
- Loft
- Wood Flooring
- Finished Basement
- Basement Fills Entire Space Under The House
- Washer and Dryer Hookup
Kitchen
- Breakfast Bar
- Walk-In Pantry
Bedrooms and Bathrooms
- Walk-In Closet
- Primary Bathroom is a Full Bathroom
- Whirlpool Bathtub
- Separate Shower
Utilities
- Central Air
- Heating System Uses Gas
- Lake Michigan Water
- Cable TV Available
Additional Features
- Patio
- East or West Exposure
Listing and Financial Details
- Homeowner Tax Exemptions
- $4,200 Seller Concession
Community Details
Amenities
- Common Area
Pet Policy
- Pets Allowed
Ownership History
Purchase Details
Home Financials for this Owner
Home Financials are based on the most recent Mortgage that was taken out on this home.Purchase Details
Home Financials for this Owner
Home Financials are based on the most recent Mortgage that was taken out on this home.Purchase Details
Home Financials for this Owner
Home Financials are based on the most recent Mortgage that was taken out on this home.Purchase Details
Home Financials for this Owner
Home Financials are based on the most recent Mortgage that was taken out on this home.Purchase Details
Home Financials for this Owner
Home Financials are based on the most recent Mortgage that was taken out on this home.Purchase Details
Home Financials for this Owner
Home Financials are based on the most recent Mortgage that was taken out on this home.Purchase Details
Home Financials for this Owner
Home Financials are based on the most recent Mortgage that was taken out on this home.Purchase Details
Home Financials for this Owner
Home Financials are based on the most recent Mortgage that was taken out on this home.Purchase Details
Purchase Details
Home Financials for this Owner
Home Financials are based on the most recent Mortgage that was taken out on this home.Purchase Details
Home Financials for this Owner
Home Financials are based on the most recent Mortgage that was taken out on this home.Similar Homes in Des Plaines, IL
Home Values in the Area
Average Home Value in this Area
Purchase History
| Date | Type | Sale Price | Title Company |
|---|---|---|---|
| Warranty Deed | -- | -- | |
| Warranty Deed | $325,000 | -- | |
| Warranty Deed | -- | -- | |
| Warranty Deed | -- | -- | |
| Quit Claim Deed | -- | Chicago Title | |
| Warranty Deed | $280,000 | Chicago Title | |
| Warranty Deed | $262,000 | None Available | |
| Quit Claim Deed | -- | -- | |
| Quit Claim Deed | -- | -- | |
| Quit Claim Deed | -- | -- | |
| Corporate Deed | $180,000 | Multiple | |
| Legal Action Court Order | -- | None Available | |
| Warranty Deed | $325,000 | First American Title | |
| Joint Tenancy Deed | $175,666 | 1St American Title |
Mortgage History
| Date | Status | Loan Amount | Loan Type |
|---|---|---|---|
| Open | $260,000 | New Conventional | |
| Closed | $260,000 | No Value Available | |
| Previous Owner | $252,000 | Construction | |
| Previous Owner | $248,900 | New Conventional | |
| Previous Owner | $129,000 | New Conventional | |
| Previous Owner | $144,000 | New Conventional | |
| Previous Owner | $51,000 | Credit Line Revolving | |
| Previous Owner | $292,500 | Unknown | |
| Previous Owner | $16,250 | Stand Alone Second | |
| Previous Owner | $110,000 | Credit Line Revolving | |
| Previous Owner | $0 | Unknown | |
| Previous Owner | $100,000 | No Value Available |
Property History
| Date | Event | Price | Change | Sq Ft Price |
|---|---|---|---|---|
| 02/07/2022 02/07/22 | Sold | $325,000 | -1.2% | $169 / Sq Ft |
| 01/03/2022 01/03/22 | Pending | -- | -- | -- |
| 11/10/2021 11/10/21 | For Sale | $329,000 | +25.6% | $171 / Sq Ft |
| 08/03/2015 08/03/15 | Sold | $262,000 | -2.9% | $135 / Sq Ft |
| 06/17/2015 06/17/15 | Pending | -- | -- | -- |
| 05/19/2015 05/19/15 | For Sale | $269,900 | -- | $139 / Sq Ft |
Tax History Compared to Growth
Tax History
| Year | Tax Paid | Tax Assessment Tax Assessment Total Assessment is a certain percentage of the fair market value that is determined by local assessors to be the total taxable value of land and additions on the property. | Land | Improvement |
|---|---|---|---|---|
| 2024 | $6,839 | $30,000 | $5,000 | $25,000 |
| 2023 | $6,839 | $30,000 | $5,000 | $25,000 |
| 2022 | $6,839 | $30,000 | $5,000 | $25,000 |
| 2021 | $5,126 | $20,006 | $732 | $19,274 |
| 2020 | $5,108 | $20,006 | $732 | $19,274 |
| 2019 | $5,127 | $22,479 | $732 | $21,747 |
| 2018 | $4,120 | $17,213 | $648 | $16,565 |
| 2017 | $6,638 | $25,969 | $648 | $25,321 |
| 2016 | $6,522 | $25,969 | $648 | $25,321 |
| 2015 | $6,426 | $23,881 | $563 | $23,318 |
| 2014 | $6,307 | $23,881 | $563 | $23,318 |
| 2013 | $6,133 | $23,881 | $563 | $23,318 |
Agents Affiliated with this Home
-
Pervaiz Usman
P
Seller's Agent in 2022
Pervaiz Usman
Royal One Realty Inc.
(773) 719-8191
1 in this area
10 Total Sales
-
Leatitia Young

Buyer's Agent in 2022
Leatitia Young
Professional Brokers Realty
(708) 610-0042
1 in this area
10 Total Sales
-
Marion Kowal
M
Seller's Agent in 2015
Marion Kowal
Illinois Real Estate Partners Inc
(630) 560-1001
2 in this area
15 Total Sales
-
C
Buyer's Agent in 2015
Collin Walker
Compass
(312) 733-7201
Map
Source: Midwest Real Estate Data (MRED)
MLS Number: MRD08927433
APN: 09-20-320-083-0000
- 1394 Carol Ln
- 1060 E Oakton St
- 1058 E Oakton St
- 1121 Girard Ave
- 1493 Blaine St
- 1491 Blaine St
- 1487 Blaine St
- 1485 Blaine St
- 1074 Bogart St
- 1315 Webster Ln
- 805 S Tures Ln
- 1065 Irwin Ave
- 1470 Oxford Rd
- 1205 S Wolf Rd
- 674 E Algonquin Rd
- 1906 Lee St
- 1625 S Elm St
- 1293 Campbell Ave
- 974 S 2nd Ave
- 903 Jarvis Ave
