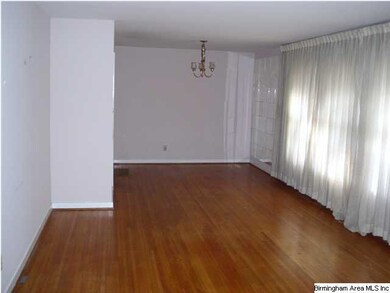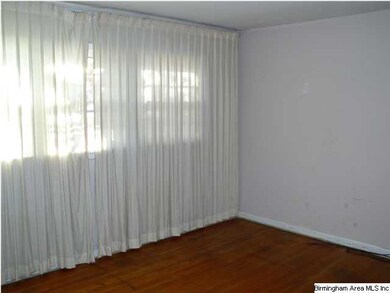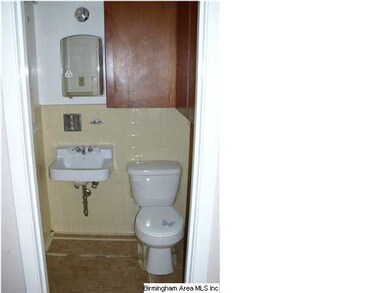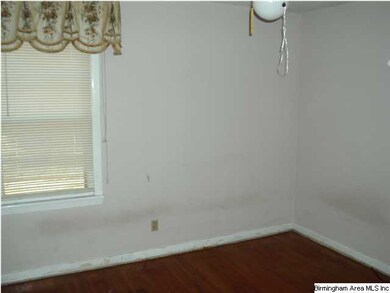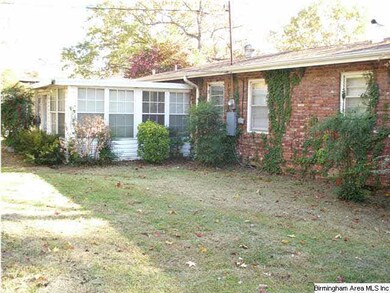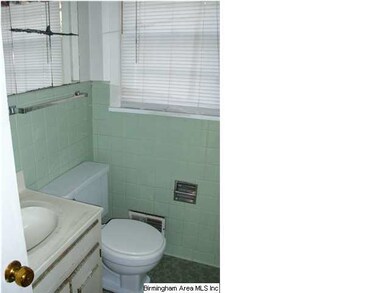
845 Glen Oak Dr Fairfield, AL 35064
Highlights
- Wood Flooring
- Fenced Yard
- Storm Windows
- Sun or Florida Room
- Porch
- Interior Lot
About This Home
As of May 2025ALL BRICK ONE LEVEL, HARDWOOD FLOORS, CERAMIC IN BATHS, VINYL IN KITCHEN, ONE CAR CARPORT, LARGE LEVEL FENCED YARD WITH LARGE STORAGE BUILDING. SUN ROOM AND LARGE LAUNDRY ROOM ADDED OFF KITCHEN, PRICED TOO SELL
Home Details
Home Type
- Single Family
Est. Annual Taxes
- $1,421
Year Built
- 1957
Lot Details
- Fenced Yard
- Interior Lot
- Few Trees
Parking
- 1 Carport Space
Interior Spaces
- 1,148 Sq Ft Home
- 1-Story Property
- Smooth Ceilings
- Window Treatments
- Combination Dining and Living Room
- Sun or Florida Room
- Crawl Space
Kitchen
- Electric Oven
- Stove
- Laminate Countertops
Flooring
- Wood
- Tile
- Vinyl
Bedrooms and Bathrooms
- 3 Bedrooms
- Bathtub and Shower Combination in Primary Bathroom
- Linen Closet In Bathroom
Laundry
- Laundry Room
- Laundry on main level
- Electric Dryer Hookup
Home Security
- Storm Windows
- Storm Doors
Outdoor Features
- Porch
Utilities
- Forced Air Heating and Cooling System
- Heating System Uses Gas
- Gas Water Heater
Listing and Financial Details
- Assessor Parcel Number 30-22-4-003-001.000
Ownership History
Purchase Details
Home Financials for this Owner
Home Financials are based on the most recent Mortgage that was taken out on this home.Purchase Details
Home Financials for this Owner
Home Financials are based on the most recent Mortgage that was taken out on this home.Purchase Details
Home Financials for this Owner
Home Financials are based on the most recent Mortgage that was taken out on this home.Purchase Details
Purchase Details
Home Financials for this Owner
Home Financials are based on the most recent Mortgage that was taken out on this home.Similar Homes in the area
Home Values in the Area
Average Home Value in this Area
Purchase History
| Date | Type | Sale Price | Title Company |
|---|---|---|---|
| Warranty Deed | $159,900 | Smith Closing & Title | |
| Special Warranty Deed | $119,000 | None Listed On Document | |
| Warranty Deed | $231,200 | Selene Title | |
| Warranty Deed | $32,969,168 | -- | |
| Warranty Deed | $36,000 | -- |
Mortgage History
| Date | Status | Loan Amount | Loan Type |
|---|---|---|---|
| Open | $159,900 | New Conventional | |
| Previous Owner | $119,469 | Construction |
Property History
| Date | Event | Price | Change | Sq Ft Price |
|---|---|---|---|---|
| 05/28/2025 05/28/25 | Sold | $159,900 | 0.0% | $139 / Sq Ft |
| 03/31/2025 03/31/25 | Pending | -- | -- | -- |
| 02/17/2025 02/17/25 | For Sale | $159,900 | +34.4% | $139 / Sq Ft |
| 02/12/2025 02/12/25 | Sold | $119,000 | -0.8% | $104 / Sq Ft |
| 01/07/2025 01/07/25 | Pending | -- | -- | -- |
| 01/02/2024 01/02/24 | For Sale | $119,900 | 0.0% | $104 / Sq Ft |
| 07/01/2015 07/01/15 | Rented | $850 | 0.0% | -- |
| 06/10/2015 06/10/15 | Under Contract | -- | -- | -- |
| 05/20/2015 05/20/15 | For Rent | $850 | 0.0% | -- |
| 05/09/2014 05/09/14 | Sold | $36,000 | -27.9% | $31 / Sq Ft |
| 03/17/2014 03/17/14 | Pending | -- | -- | -- |
| 10/02/2013 10/02/13 | For Sale | $49,900 | -- | $43 / Sq Ft |
Tax History Compared to Growth
Tax History
| Year | Tax Paid | Tax Assessment Tax Assessment Total Assessment is a certain percentage of the fair market value that is determined by local assessors to be the total taxable value of land and additions on the property. | Land | Improvement |
|---|---|---|---|---|
| 2024 | $1,421 | $20,200 | -- | -- |
| 2022 | $1,176 | $15,780 | $5,400 | $10,380 |
| 2021 | $1,074 | $14,420 | $5,400 | $9,020 |
| 2020 | $1,164 | $14,420 | $5,400 | $9,020 |
| 2019 | $1,149 | $15,420 | $0 | $0 |
| 2018 | $1,015 | $13,620 | $0 | $0 |
| 2017 | $1,015 | $13,620 | $0 | $0 |
| 2016 | $1,015 | $13,620 | $0 | $0 |
| 2015 | $1,015 | $13,620 | $0 | $0 |
| 2014 | $1,018 | $13,460 | $0 | $0 |
| 2013 | $1,018 | $13,460 | $0 | $0 |
Agents Affiliated with this Home
-
Tahira Khadair

Seller's Agent in 2025
Tahira Khadair
New Image Realty
(205) 369-9658
10 in this area
198 Total Sales
-
Detrice Sanders
D
Buyer's Agent in 2025
Detrice Sanders
Town Square Realty
(205) 612-1228
1 in this area
23 Total Sales
-
Julie Colquitt

Seller's Agent in 2015
Julie Colquitt
Sylvan Realty Llc
(404) 522-4008
2 in this area
2,672 Total Sales
-
Johnny Pate

Seller's Agent in 2014
Johnny Pate
RealtySouth
(205) 244-0356
6 in this area
149 Total Sales
Map
Source: Greater Alabama MLS
MLS Number: 577531
APN: 30-00-22-4-003-001.000
- 853 Glen Oak Dr
- 531 Swann Dr
- 712 Oakland Dr
- 705 5th Ave
- 716 Westfield Dr
- 801 Rutledge Dr
- 930 Rutledge Dr
- 600 9th Ave
- 432 Westfield Dr Unit 1
- 821 Westfield Dr
- 701 Griswold Rd
- 907 7th St
- 1003 7th St
- 1020 Rutledge Dr
- 1017 Grand Oaks Cir Unit 14
- 900 Live Oak Cir
- 601 13th St
- 816 4th Ave
- 203 4th Ave
- 1567 Delton Place

