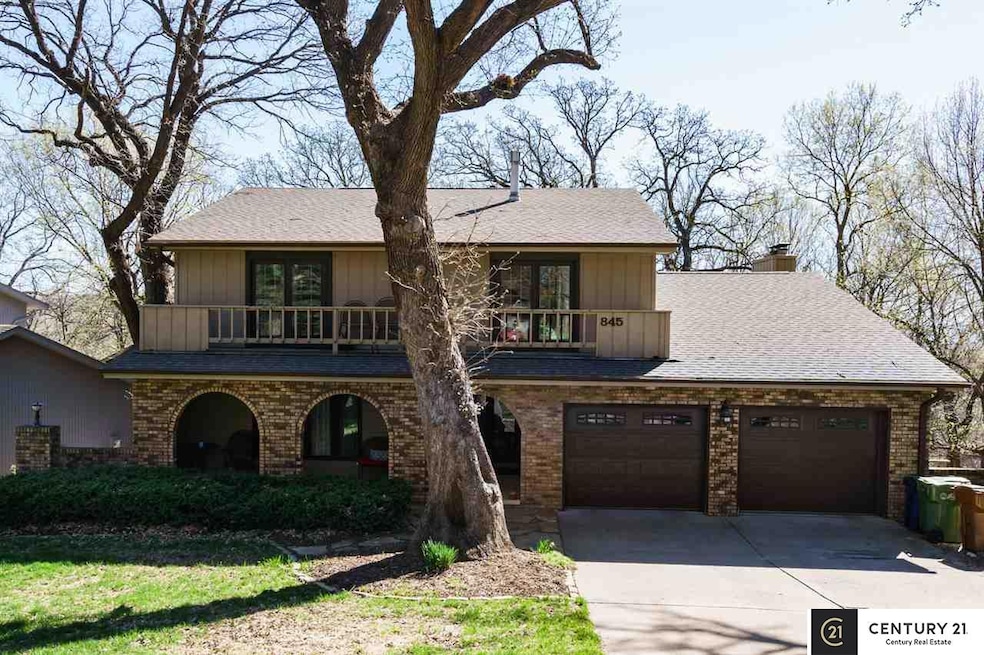845 Hidden Hills Dr Bellevue, NE 68005
4
Beds
4
Baths
4,147
Sq Ft
1979
Built
Highlights
- Deck
- Enclosed Patio or Porch
- Wet Bar
- 2 Fireplaces
- 2 Car Attached Garage
- Forced Air Heating and Cooling System
About This Home
Pottery barn 2 story, extremely well cared for, owner has done tons of updates! 4 beds, 4 bath, 2 fireplaces, amazing room for entertaining, wildlife galore in forest behind property. Looking for picky renter that will care for this home like it was their own. Prefer 3 year lease. Home will be ready for rent Sept 1.
Home Details
Home Type
- Single Family
Est. Annual Taxes
- $8,301
Year Built
- Built in 1979
Lot Details
- Dog Run
- Chain Link Fence
- Sprinkler System
Parking
- 2 Car Attached Garage
Interior Spaces
- 4,147 Sq Ft Home
- 2-Story Property
- Wet Bar
- 2 Fireplaces
- Walk-Out Basement
Kitchen
- Oven or Range
- Cooktop
- Dishwasher
- Disposal
Bedrooms and Bathrooms
- 4 Bedrooms
- 4 Bathrooms
Laundry
- Dryer
- Washer
Outdoor Features
- Deck
- Enclosed Patio or Porch
Schools
- Wake Robin Elementary School
- Logan Fontenelle Middle School
- Bellevue East High School
Utilities
- Forced Air Heating and Cooling System
- Cable TV Available
Community Details
- Hidden Hills Subdivision
Listing and Financial Details
- Property Available on 9/1/25
- Assessor Parcel Number 010933050
Map
Source: Great Plains Regional MLS
MLS Number: 22521851
APN: 010933050
Nearby Homes
- Lot 13 Hidden Hills Dr
- 828 Hidden Hills Dr
- 420 Waldruh Dr
- 806 Jewell Rd
- 1007 Normandy Dr
- 306 Douglas Dr
- 707 Vannornam Dr
- 901 Brenton Ave
- 1002 Claudene Ct
- 807 Bluff St
- 304 Marian Ave
- 1322 Franklin St
- 403 Kountze Memorial Dr
- 1322 Hancock St
- 208 Sandi Ct
- 308 Basswood Ct Unit A
- 316 Basswood Ct
- 20.74 Acres
- 1306 Lincoln Rd
- 1603 Jefferson Ct
- 208 Sandi Ct Unit Full Home Rental
- 401 E 16th St
- 1103 Tanglewood Ct
- 1307 Galvin Rd S
- 101 W 19th Ave Unit 103
- 2031 Calhoun St
- 401 Chateau Dr
- 302-518 Chateau Dr
- 2218 Wayne St
- 2802 S Crawford St
- 2805 Washington St
- 2911 Washington St
- 801 W 29th Ave
- 2103 Fraser Ct
- 2002 Gregg Rd
- 306 Paradise Terrace
- 2882 Comstock Plaza
- 1729 Scarborough Dr
- 3411 Comstock Ave
- 1517 Z St







