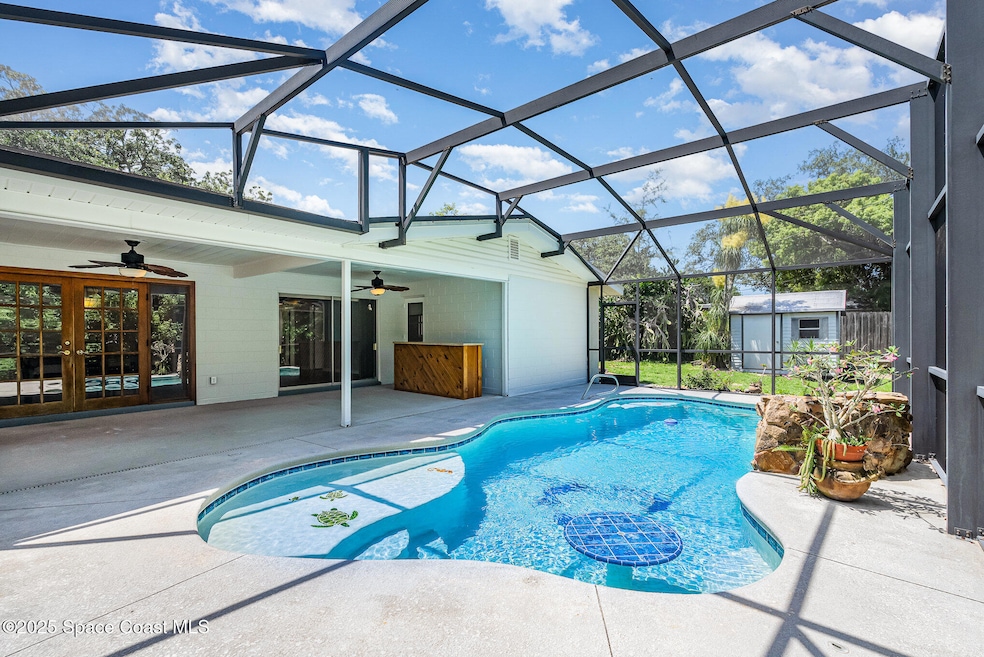
845 Highland Terrace Titusville, FL 32796
Central Titusville NeighborhoodHighlights
- Heated In Ground Pool
- Screened Porch
- Views
- No HOA
- Eat-In Kitchen
- Entrance Foyer
About This Home
As of July 2025This spacious and beautifully updated 3-bedroom, 2-bath home offering over 2,200 sq ft under air (2,600 sq ft under roof). Perfect for modern living, this home features two inviting living rooms for relaxing or entertaining, plus a versatile flex space with a closet ideal for a home office, gym, or creative studio. An additional bonus room off the kitchen provides endless possibilities — use it as a playroom, large pantry, second office, or craft room.Enjoy Florida living at its finest with a screened-in pool and a large covered patio, perfect for year-round outdoor gatherings and relaxation. This move-in ready home boasts updated energy-efficient windows, a brand new electrical panel, fresh interior and exterior paint, and all new flooring throughout. Whether you're looking for room to grow or extra space to spread out, this oversized home combines comfort, style, and value. Don't miss the chance to make this private oasis your own!
Last Agent to Sell the Property
Landshark Realty License #3413444 Listed on: 07/02/2025
Home Details
Home Type
- Single Family
Est. Annual Taxes
- $1,107
Year Built
- Built in 1963 | Remodeled
Lot Details
- 0.28 Acre Lot
- West Facing Home
- Front and Back Yard Sprinklers
- Few Trees
Parking
- 1 Car Garage
- On-Street Parking
- Off-Street Parking
Home Design
- Brick Exterior Construction
- Frame Construction
- Shingle Roof
- Block Exterior
Interior Spaces
- 2,280 Sq Ft Home
- 1-Story Property
- Ceiling Fan
- Entrance Foyer
- Screened Porch
- Vinyl Flooring
- Property Views
Kitchen
- Eat-In Kitchen
- Breakfast Bar
- Electric Oven
- Electric Cooktop
- Dishwasher
Bedrooms and Bathrooms
- 3 Bedrooms
- 2 Full Bathrooms
- Shower Only
Laundry
- Laundry in unit
- Washer and Electric Dryer Hookup
Home Security
- Smart Lights or Controls
- Fire and Smoke Detector
Pool
- Heated In Ground Pool
- In Ground Spa
- Screen Enclosure
Schools
- Oak Park Elementary School
- Madison Middle School
- Astronaut High School
Utilities
- Central Heating and Cooling System
- 220 Volts
- Electric Water Heater
- Cable TV Available
Additional Features
- Smart Irrigation
- Shed
Community Details
- No Home Owners Association
- Forest Hills Estates Subdivision
Listing and Financial Details
- Assessor Parcel Number 22-35-05-75-00008.0-0011.00
Ownership History
Purchase Details
Home Financials for this Owner
Home Financials are based on the most recent Mortgage that was taken out on this home.Purchase Details
Home Financials for this Owner
Home Financials are based on the most recent Mortgage that was taken out on this home.Similar Homes in Titusville, FL
Home Values in the Area
Average Home Value in this Area
Purchase History
| Date | Type | Sale Price | Title Company |
|---|---|---|---|
| Warranty Deed | $350,000 | Title Solutions | |
| Warranty Deed | $350,000 | Title Solutions | |
| Warranty Deed | $81,700 | -- |
Mortgage History
| Date | Status | Loan Amount | Loan Type |
|---|---|---|---|
| Open | $301,000 | New Conventional | |
| Closed | $301,000 | New Conventional | |
| Previous Owner | $70,000 | Credit Line Revolving | |
| Previous Owner | $34,105 | Future Advance Clause Open End Mortgage | |
| Previous Owner | $20,000 | Unknown | |
| Previous Owner | $10,000 | Credit Line Revolving | |
| Previous Owner | $63,575 | Unknown | |
| Previous Owner | $77,600 | No Value Available |
Property History
| Date | Event | Price | Change | Sq Ft Price |
|---|---|---|---|---|
| 07/25/2025 07/25/25 | Sold | $350,000 | 0.0% | $154 / Sq Ft |
| 07/07/2025 07/07/25 | Pending | -- | -- | -- |
| 07/02/2025 07/02/25 | For Sale | $350,000 | -- | $154 / Sq Ft |
Tax History Compared to Growth
Tax History
| Year | Tax Paid | Tax Assessment Tax Assessment Total Assessment is a certain percentage of the fair market value that is determined by local assessors to be the total taxable value of land and additions on the property. | Land | Improvement |
|---|---|---|---|---|
| 2024 | $1,107 | $105,500 | -- | -- |
| 2023 | $1,107 | $102,430 | $0 | $0 |
| 2022 | $1,159 | $99,450 | $0 | $0 |
| 2021 | $1,164 | $96,560 | $0 | $0 |
| 2020 | $1,156 | $95,230 | $0 | $0 |
| 2019 | $1,159 | $93,090 | $0 | $0 |
| 2018 | $796 | $91,360 | $0 | $0 |
| 2017 | $1,137 | $89,490 | $0 | $0 |
| 2016 | $1,039 | $87,650 | $13,750 | $73,900 |
| 2015 | $1,067 | $87,050 | $13,750 | $73,300 |
| 2014 | $1,057 | $86,360 | $13,750 | $72,610 |
Agents Affiliated with this Home
-
Darlene Tindall

Seller's Agent in 2025
Darlene Tindall
Landshark Realty
(321) 563-2261
9 in this area
44 Total Sales
-
Ronald Ricci

Buyer's Agent in 2025
Ronald Ricci
Robert Slack LLC
(407) 430-2236
40 in this area
127 Total Sales
Map
Source: Space Coast MLS (Space Coast Association of REALTORS®)
MLS Number: 1050692
APN: 22-35-05-75-00008.0-0011.00
- 2724 Hillcrest Ave
- 2738 Sherwood Ct
- 000 Florida 405
- 0000 S Singleton Ave
- 467 Guava Ave
- 308 W Virginia Dr
- 0 No Address Unit 1013047
- 201 S Singleton Ave
- 1151 Greenwood St
- 1138 Beatrice Ave
- 1170 Overlook Terrace
- 2280 Grove St
- 101 S Singleton Ave
- 0000 Elm Terrace
- 1439 Brook Dr
- 1844 Hamlin Ct
- 15 S Williams Ave
- 655 Angela Ln
- 1904 South St
- 635 Angela Ln






