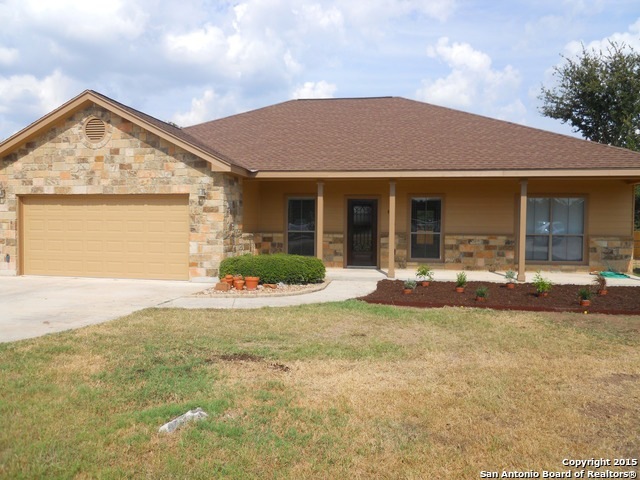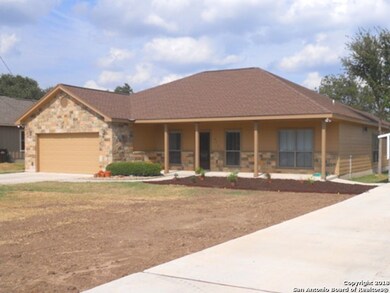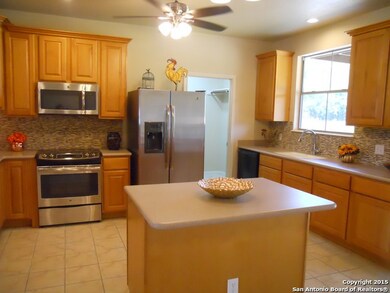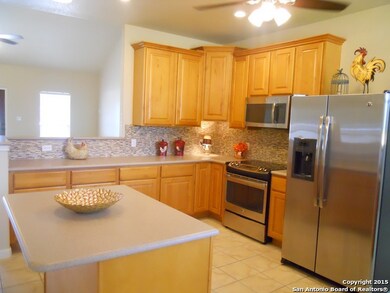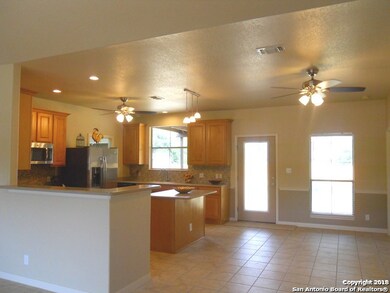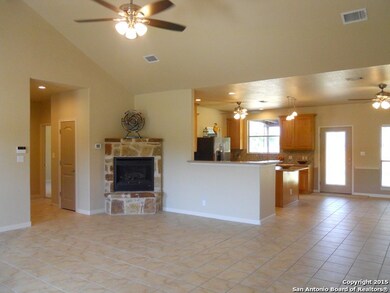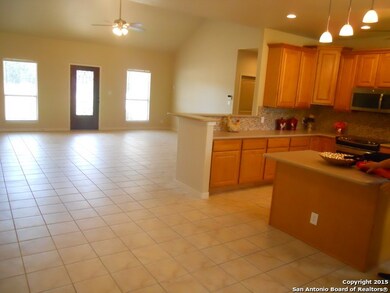
845 Misty Ln Spring Branch, TX 78070
Far North San Antonio NeighborhoodEstimated Value: $411,926 - $457,000
Highlights
- 0.51 Acre Lot
- Sport Court
- Walk-In Pantry
- Arlon R Seay Elementary School Rated A
- Covered patio or porch
- 2 Car Attached Garage
About This Home
As of September 2019Ready for new owner, fresh paint, rear cover patio w/ additional decking. Front has two concrete driveways for multiple parking or RV's. Additional 1000 gallon water storage tank system, water softener. Full appliance set microwave, stove dishwasher & refrigerator. Cathedral ceiling in living & step up ceiling in Master Bedroom w/crown molding in bedrooms. Counter tops solid surface with integrated kitchen sink and tile back splash. Electric Fireplace w/rock outline. Possible Owner Carry
Last Agent to Sell the Property
Teresa Garcia
Home Team of America Listed on: 07/29/2019
Home Details
Home Type
- Single Family
Est. Annual Taxes
- $3,583
Year Built
- Built in 2005
Lot Details
- 0.51 Acre Lot
- Fenced
- Level Lot
HOA Fees
- $23 Monthly HOA Fees
Home Design
- Slab Foundation
Interior Spaces
- 2,000 Sq Ft Home
- Property has 1 Level
- Ceiling Fan
- Double Pane Windows
- Window Treatments
- Living Room with Fireplace
Kitchen
- Walk-In Pantry
- Self-Cleaning Oven
- Stove
- Ice Maker
- Dishwasher
- Disposal
Flooring
- Carpet
- Ceramic Tile
Bedrooms and Bathrooms
- 4 Bedrooms
- 2 Full Bathrooms
Laundry
- Laundry on main level
- Washer Hookup
Parking
- 2 Car Attached Garage
- Garage Door Opener
- Driveway Level
Accessible Home Design
- Doors are 32 inches wide or more
Outdoor Features
- Covered patio or porch
- Outdoor Storage
Schools
- Arlon Elementary School
- Spring Br Middle School
- Smithson High School
Utilities
- Central Heating and Cooling System
- Well
- Electric Water Heater
- Aerobic Septic System
- Private Sewer
- Cable TV Available
Listing and Financial Details
- Legal Lot and Block 30 / 10
- Assessor Parcel Number 450790118000
Community Details
Overview
- $200 HOA Transfer Fee
- Rivermont Property Owners Association, Inc. Association
- Rivermont Subdivision
- Mandatory home owners association
Recreation
- Sport Court
- Park
- Trails
Ownership History
Purchase Details
Home Financials for this Owner
Home Financials are based on the most recent Mortgage that was taken out on this home.Purchase Details
Home Financials for this Owner
Home Financials are based on the most recent Mortgage that was taken out on this home.Purchase Details
Home Financials for this Owner
Home Financials are based on the most recent Mortgage that was taken out on this home.Similar Homes in the area
Home Values in the Area
Average Home Value in this Area
Purchase History
| Date | Buyer | Sale Price | Title Company |
|---|---|---|---|
| Stocker Uriah | -- | Alamo Title Company | |
| Avo Sweethome Enterprises Llc | -- | Texas Title Assurance | |
| Pellerin Patrick L | -- | Atc Bulverde |
Mortgage History
| Date | Status | Borrower | Loan Amount |
|---|---|---|---|
| Open | Stocker Uriah | $65,000 | |
| Open | Stocker Uriah | $301,502 | |
| Closed | Stocker Uriah | $307,097 | |
| Previous Owner | Avo Sweethome Enterprises Llc | $223,000 | |
| Previous Owner | Pellerin Patrick L | $175,000 | |
| Previous Owner | Bulverde Custom Homes Inc | $148,800 |
Property History
| Date | Event | Price | Change | Sq Ft Price |
|---|---|---|---|---|
| 12/22/2019 12/22/19 | Off Market | -- | -- | -- |
| 09/19/2019 09/19/19 | Sold | -- | -- | -- |
| 08/20/2019 08/20/19 | Pending | -- | -- | -- |
| 07/29/2019 07/29/19 | For Sale | $310,000 | 0.0% | $155 / Sq Ft |
| 12/28/2018 12/28/18 | Off Market | $1,850 | -- | -- |
| 09/29/2018 09/29/18 | Rented | $1,850 | 0.0% | -- |
| 09/21/2018 09/21/18 | For Rent | $1,850 | 0.0% | -- |
| 09/21/2018 09/21/18 | Rented | $1,850 | -- | -- |
Tax History Compared to Growth
Tax History
| Year | Tax Paid | Tax Assessment Tax Assessment Total Assessment is a certain percentage of the fair market value that is determined by local assessors to be the total taxable value of land and additions on the property. | Land | Improvement |
|---|---|---|---|---|
| 2023 | $2,552 | $281,216 | $0 | $0 |
| 2022 | $2,624 | $255,651 | -- | -- |
| 2021 | $4,140 | $232,410 | $28,790 | $203,620 |
| 2020 | $4,320 | $233,130 | $28,790 | $204,340 |
| 2019 | $4,828 | $254,360 | $21,810 | $232,550 |
| 2018 | $4,265 | $225,290 | $18,170 | $207,120 |
| 2017 | $4,346 | $231,390 | $14,540 | $216,850 |
| 2016 | $4,007 | $213,350 | $14,540 | $198,810 |
| 2015 | $2,513 | $204,310 | $14,540 | $189,770 |
| 2014 | $2,513 | $190,790 | $14,540 | $176,250 |
Agents Affiliated with this Home
-
T
Seller's Agent in 2019
Teresa Garcia
Home Team of America
-
Rachel Brown
R
Buyer's Agent in 2019
Rachel Brown
Real Broker, LLC
(210) 687-4874
1 in this area
52 Total Sales
-
Jeremy Wells

Buyer's Agent in 2018
Jeremy Wells
Wellstone Properties
(806) 543-0873
15 in this area
72 Total Sales
Map
Source: San Antonio Board of REALTORS®
MLS Number: 1401533
APN: 45-0790-1180-00
- 905 Deep Water Dr
- 570 Cypress Pass Rd
- 1025 Deep Water Dr
- 750 Misty Ln
- 660 Cypress Pass Rd
- 1656 Cypress Pass Rd
- 1005 Deep Water Dr
- 1491 Deep Water Dr
- 5310 Spring Branch Rd
- 1270 Misty Ln
- 5070 Spring Branch Rd
- 1490 Misty Ln
- 6380 Spring Branch Rd
- 725 Shady Cove Ln
- 631 River View Dr
- 651 River View Dr
- 6620 Spring Branch Rd
- 6717 Old Spring Branch Rd
- 1698 Phantom Rider Trail
- 6846 Spring Branch Rd
- 845 Misty Ln
- 825 Misty Ln
- 865 Misty Ln
- 805 Misty Ln
- 826 Deep Water Dr
- 806 Deep Water Dr
- 785 Misty Ln
- 886 Deep Water Dr
- 810 Misty Ln
- 905 Misty Ln
- 884 Misty Ln
- 906 Deep Water Dr
- 790 Misty Ln
- 765 Misty Ln
- 925 Misty Ln
- 904 Misty Ln
- 766 Deep Water Dr
- 770 Misty Ln
- 926 Deep Water Dr
- 926 & 946 Deep Water Dr
