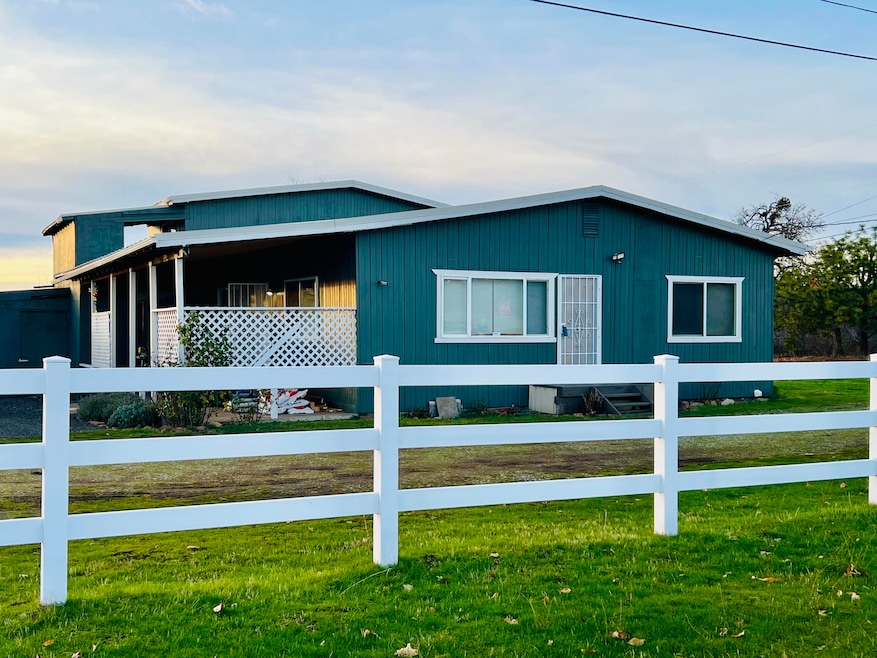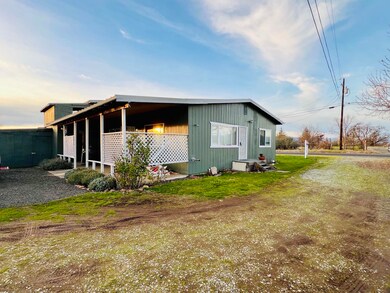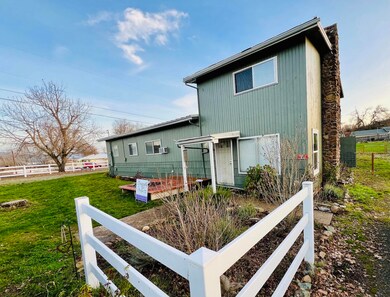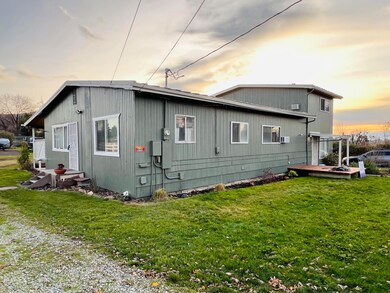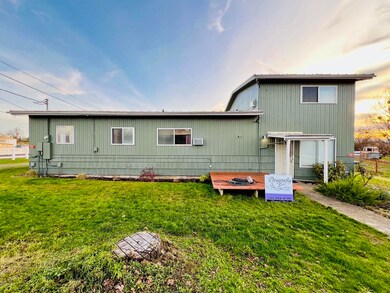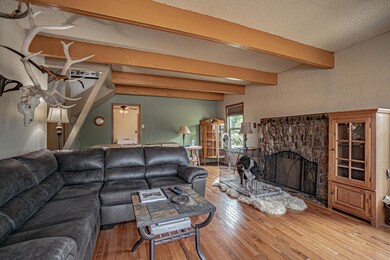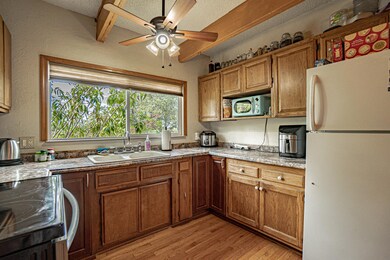
845 Mountain View Dr Eagle Point, OR 97524
Highlights
- Spa
- Mountain View
- 2-Story Property
- RV Access or Parking
- Deck
- Wood Flooring
About This Home
As of February 2025Nestled in a beautiful country setting on a .88-acre lot, this spacious 2,368 sqft home offers endless possibilities with its unique two-family setup or live in one side and rent out the other. Home features 4 bedrooms, 5th bedroom/office and 3 baths, the home is thoughtfully designed with two separate living spaces, each equipped with its own kitchen, laundry room, and cozy pellet stove. The main level boasts 2 bedrooms, including a primary suite with a walk-in shower. Upstairs, you'll find 3 nice-sized bedrooms. The property is highlighted by flat usable fenced land, perfect for outdoor activities, a chicken coop, and more. Enjoy modern conveniences like smart locks, ceiling fans, a spa tub, and elegant hardwood flooring. The durable metal roof and charming tile shower add to the home's appeal. This property's unique floor plan offers versatility. Perfect for extended family living or rental opportunities!
Last Agent to Sell the Property
Windermere Van Vleet Eagle Point License #201214373 Listed on: 08/22/2024

Last Buyer's Agent
Tyler Hinderer
Redfin License #201254835

Home Details
Home Type
- Single Family
Est. Annual Taxes
- $2,692
Year Built
- Built in 1959
Lot Details
- 0.88 Acre Lot
- Kennel or Dog Run
- Poultry Coop
- Fenced
- Landscaped
- Corner Lot
- Level Lot
- Property is zoned RR-5, RR-5
Property Views
- Mountain
- Territorial
Home Design
- 2-Story Property
- Frame Construction
- Metal Roof
- Concrete Perimeter Foundation
Interior Spaces
- 2,368 Sq Ft Home
- Ceiling Fan
- Vinyl Clad Windows
- Aluminum Window Frames
- Family Room with Fireplace
- Living Room
- Dining Room
- Home Office
- Bonus Room
Kitchen
- Eat-In Kitchen
- Range with Range Hood
Flooring
- Wood
- Carpet
- Laminate
- Vinyl
Bedrooms and Bathrooms
- 4 Bedrooms
- Primary Bedroom on Main
- In-Law or Guest Suite
- 2 Full Bathrooms
- Bathtub with Shower
- Bathtub Includes Tile Surround
Laundry
- Laundry Room
- Dryer
- Washer
Home Security
- Surveillance System
- Smart Locks
- Carbon Monoxide Detectors
- Fire and Smoke Detector
Parking
- No Garage
- Gravel Driveway
- RV Access or Parking
Outdoor Features
- Spa
- Deck
- Patio
- Separate Outdoor Workshop
- Shed
Schools
- Eagle Rock Elementary School
- Eagle Point Middle School
- Eagle Point High School
Farming
- Pasture
Utilities
- No Cooling
- Pellet Stove burns compressed wood to generate heat
- Baseboard Heating
- Well
- Water Heater
- Septic Tank
- Fiber Optics Available
- Phone Available
- Cable TV Available
Community Details
- No Home Owners Association
Listing and Financial Details
- Exclusions: Range in second kitchen
- Assessor Parcel Number 10232051
Ownership History
Purchase Details
Home Financials for this Owner
Home Financials are based on the most recent Mortgage that was taken out on this home.Purchase Details
Home Financials for this Owner
Home Financials are based on the most recent Mortgage that was taken out on this home.Purchase Details
Purchase Details
Home Financials for this Owner
Home Financials are based on the most recent Mortgage that was taken out on this home.Similar Homes in Eagle Point, OR
Home Values in the Area
Average Home Value in this Area
Purchase History
| Date | Type | Sale Price | Title Company |
|---|---|---|---|
| Warranty Deed | $327,825 | First American Title | |
| Warranty Deed | $112,000 | First American Title | |
| Contract Of Sale | $112,000 | Ticor Title | |
| Warranty Deed | $110,000 | Ticor Title Company Oregon |
Mortgage History
| Date | Status | Loan Amount | Loan Type |
|---|---|---|---|
| Open | $317,990 | New Conventional | |
| Previous Owner | $279,200 | Unknown | |
| Previous Owner | $250,000 | Unknown | |
| Previous Owner | $180,000 | Unknown |
Property History
| Date | Event | Price | Change | Sq Ft Price |
|---|---|---|---|---|
| 02/18/2025 02/18/25 | Sold | $327,825 | -8.9% | $138 / Sq Ft |
| 01/09/2025 01/09/25 | Pending | -- | -- | -- |
| 12/27/2024 12/27/24 | Price Changed | $360,000 | -4.0% | $152 / Sq Ft |
| 12/13/2024 12/13/24 | Price Changed | $375,000 | -2.6% | $158 / Sq Ft |
| 09/19/2024 09/19/24 | Price Changed | $385,000 | -9.4% | $163 / Sq Ft |
| 08/22/2024 08/22/24 | For Sale | $425,000 | +286.4% | $179 / Sq Ft |
| 06/21/2013 06/21/13 | Sold | $110,000 | 0.0% | $46 / Sq Ft |
| 04/11/2013 04/11/13 | Pending | -- | -- | -- |
| 06/24/2011 06/24/11 | For Sale | $110,000 | -- | $46 / Sq Ft |
Tax History Compared to Growth
Tax History
| Year | Tax Paid | Tax Assessment Tax Assessment Total Assessment is a certain percentage of the fair market value that is determined by local assessors to be the total taxable value of land and additions on the property. | Land | Improvement |
|---|---|---|---|---|
| 2025 | $2,692 | $232,420 | $94,160 | $138,260 |
| 2024 | $2,692 | $225,660 | $87,170 | $138,490 |
| 2023 | $2,600 | $219,090 | $84,630 | $134,460 |
| 2022 | $2,532 | $219,090 | $84,630 | $134,460 |
| 2021 | $2,459 | $212,710 | $82,170 | $130,540 |
| 2020 | $2,654 | $206,520 | $79,780 | $126,740 |
| 2019 | $2,622 | $194,670 | $75,200 | $119,470 |
| 2018 | $2,562 | $189,000 | $73,010 | $115,990 |
| 2017 | $2,502 | $189,000 | $73,010 | $115,990 |
| 2016 | $2,438 | $178,160 | $68,820 | $109,340 |
| 2015 | $2,355 | $178,160 | $68,820 | $109,340 |
| 2014 | $2,288 | $167,950 | $64,860 | $103,090 |
Agents Affiliated with this Home
-
S
Seller's Agent in 2025
Stacy Davis
Windermere Van Vleet Eagle Point
-
T
Buyer's Agent in 2025
Tyler Hinderer
Redfin
-
T
Seller's Agent in 2013
Terry Rasmussen
John L. Scott Medford
-
M
Buyer's Agent in 2013
Melody Stevens
Melody Stevens Realty
-
S
Buyer Co-Listing Agent in 2013
Sarah Alice Hardman
eXp Realty, LLC
-
J
Buyer Co-Listing Agent in 2013
Jessie Hardman
Map
Source: Oregon Datashare
MLS Number: 220188705
APN: 10232051
- 14411 Oregon 62
- 1399 Oregon 234
- 15050 Hwy 62
- 1560 Brentwood Dr
- 13334 Modoc Rd
- 1100 W Rolling Hills Dr
- 349 Capri Dr
- 655 W Rolling Hills Dr
- 12990 Modoc Rd
- 417 E Rolling Hills Dr
- 700 Nottingham Terrace
- 694 Nottingham Terrace
- 682 Nottingham Terrace
- 4234 Reese Creek Rd
- 510 Chateau Dr
- 636 Sheffield Dr
- 624 Sheffield Dr
- 253 Northview Dr
- 483 Sienna Hills Dr
- 4 Meadowfield Cir
