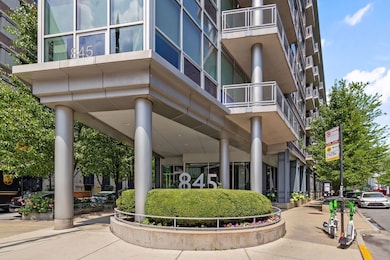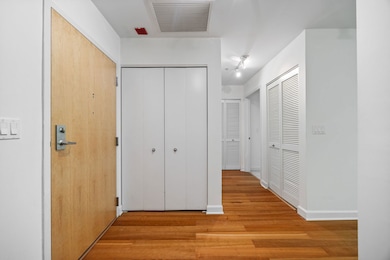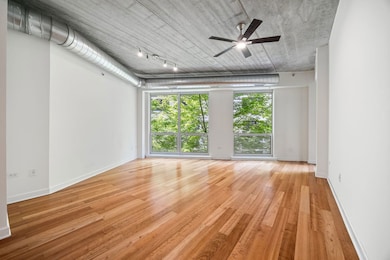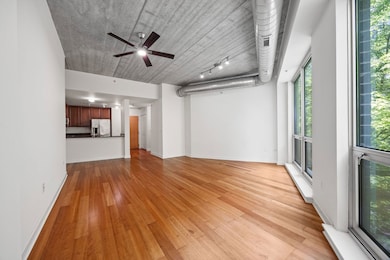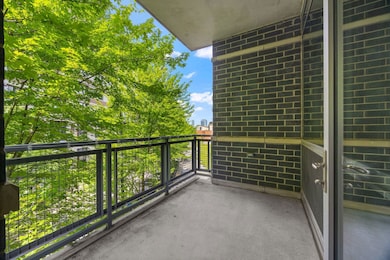
River Village Lofts 845 N Kingsbury St Unit 302 Chicago, IL 60610
Goose Island NeighborhoodEstimated payment $3,523/month
Highlights
- Doorman
- Fitness Center
- Wood Flooring
- Lincoln Park High School Rated A
- Deck
- Home Gym
About This Home
Investor friendly building! Welcome to your River North retreat in the heart of it all. This sun-soaked 2 bed/2 bath loft in River Village Pointe offers the perfect mix of style, space, and convenience. Floor-to-ceiling windows flood the open-concept living and dining area with natural light, while the private balcony offers a quiet spot to sip coffee or unwind after work. The kitchen features granite countertops, stainless steel appliances, and 42" cabinetry-ready for weeknight dinners or weekend hosting. The split-bedroom layout offers privacy and flexibility, with the spacious primary suite boasting custom closets and an oversized en-suite bath. Fresh paint, new carpet, and in-unit laundry make this home truly move-in ready. Set in a boutique 7-story steel-and-glass building with 24-hour door staff, fitness center, and private storage, this home delivers the ease of low-maintenance city living. Garage parking available for $25K. Just steps from the Riverwalk, dog park, Target, Metra, and some of River North's best dining and fitness spots-you're exactly where you want to be. Don't miss your chance to call this one home.
Property Details
Home Type
- Condominium
Est. Annual Taxes
- $7,580
Year Built
- Built in 2007
Lot Details
- Additional Parcels
HOA Fees
- $733 Monthly HOA Fees
Parking
- 1 Car Garage
Interior Spaces
- Family Room
- Combination Dining and Living Room
- Storage
- Home Gym
Kitchen
- Microwave
- Dishwasher
- Stainless Steel Appliances
Flooring
- Wood
- Carpet
Bedrooms and Bathrooms
- 2 Bedrooms
- 2 Potential Bedrooms
- 2 Full Bathrooms
- Dual Sinks
Laundry
- Laundry Room
- Dryer
- Washer
Outdoor Features
- Deck
Utilities
- Forced Air Heating and Cooling System
- Heating System Uses Natural Gas
- Lake Michigan Water
Community Details
Overview
- Association fees include water, insurance, security, doorman, exercise facilities, exterior maintenance, scavenger, snow removal
- 102 Units
- Gina Delgado Association, Phone Number (312) 829-8900
- Property managed by First Community Management
- 7-Story Property
Amenities
- Doorman
- Lobby
- Elevator
Recreation
- Bike Trail
Pet Policy
- Dogs and Cats Allowed
Map
About River Village Lofts
Home Values in the Area
Average Home Value in this Area
Tax History
| Year | Tax Paid | Tax Assessment Tax Assessment Total Assessment is a certain percentage of the fair market value that is determined by local assessors to be the total taxable value of land and additions on the property. | Land | Improvement |
|---|---|---|---|---|
| 2024 | $6,880 | $34,335 | $3,618 | $30,717 |
| 2023 | $6,707 | $32,612 | $3,249 | $29,363 |
| 2022 | $6,707 | $32,612 | $3,249 | $29,363 |
| 2021 | $6,558 | $32,610 | $3,248 | $29,362 |
| 2020 | $6,219 | $27,917 | $2,801 | $25,116 |
| 2019 | $6,116 | $30,441 | $2,801 | $27,640 |
| 2018 | $6,013 | $30,441 | $2,801 | $27,640 |
| 2017 | $5,655 | $26,269 | $2,217 | $24,052 |
| 2016 | $5,261 | $26,269 | $2,217 | $24,052 |
| 2015 | $5,121 | $27,946 | $2,217 | $25,729 |
| 2014 | $3,408 | $20,936 | $1,680 | $19,256 |
| 2013 | $3,330 | $20,936 | $1,680 | $19,256 |
Property History
| Date | Event | Price | Change | Sq Ft Price |
|---|---|---|---|---|
| 08/09/2025 08/09/25 | Pending | -- | -- | -- |
| 07/16/2025 07/16/25 | For Sale | $399,000 | 0.0% | -- |
| 05/30/2023 05/30/23 | Rented | $3,600 | +4.3% | -- |
| 05/23/2023 05/23/23 | Off Market | $3,450 | -- | -- |
| 05/18/2023 05/18/23 | For Rent | $3,450 | +23.2% | -- |
| 06/22/2020 06/22/20 | Rented | $2,800 | -1.8% | -- |
| 06/16/2020 06/16/20 | Price Changed | $2,850 | -1.7% | -- |
| 06/09/2020 06/09/20 | For Rent | $2,900 | 0.0% | -- |
| 05/11/2019 05/11/19 | Rented | $2,900 | 0.0% | -- |
| 04/04/2019 04/04/19 | For Rent | $2,900 | 0.0% | -- |
| 04/30/2014 04/30/14 | Sold | $395,000 | +1.3% | $349 / Sq Ft |
| 03/20/2014 03/20/14 | Pending | -- | -- | -- |
| 02/19/2014 02/19/14 | For Sale | $390,000 | -- | $345 / Sq Ft |
Purchase History
| Date | Type | Sale Price | Title Company |
|---|---|---|---|
| Warranty Deed | $395,000 | Prairie Title | |
| Warranty Deed | $337,500 | M G R Title |
Mortgage History
| Date | Status | Loan Amount | Loan Type |
|---|---|---|---|
| Previous Owner | $25,000 | Credit Line Revolving | |
| Previous Owner | $295,000 | New Conventional | |
| Previous Owner | $50,000 | Credit Line Revolving | |
| Previous Owner | $305,000 | Unknown | |
| Previous Owner | $269,800 | Purchase Money Mortgage | |
| Previous Owner | $33,700 | Stand Alone Second |
Similar Homes in Chicago, IL
Source: Midwest Real Estate Data (MRED)
MLS Number: 12420953
APN: 17-04-322-023-1019
- 906 N Larrabee St Unit A
- 931 N Kingsbury St
- 900 N Kingsbury St Unit 718
- 900 N Kingsbury St Unit 716
- 900 N Kingsbury St Unit 835
- 900 N Kingsbury St Unit 967
- 900 N Kingsbury St Unit 861
- 900 N Kingsbury St Unit 701
- 900 N Kingsbury St Unit 832
- 925 N Larrabee St Unit 4S
- 1000 N Kingsbury St Unit 304
- 1000 N Kingsbury St Unit 102
- 1008 N Larrabee St Unit 2S
- 758 N Larrabee St Unit 409
- 758 N Larrabee St Unit 832
- 758 N Larrabee St Unit 830
- 758 N Larrabee St Unit 826
- 1014 N Larrabee St Unit 4N
- 1018 N Larrabee St Unit 3S
- 1018 N Larrabee St Unit 5S

