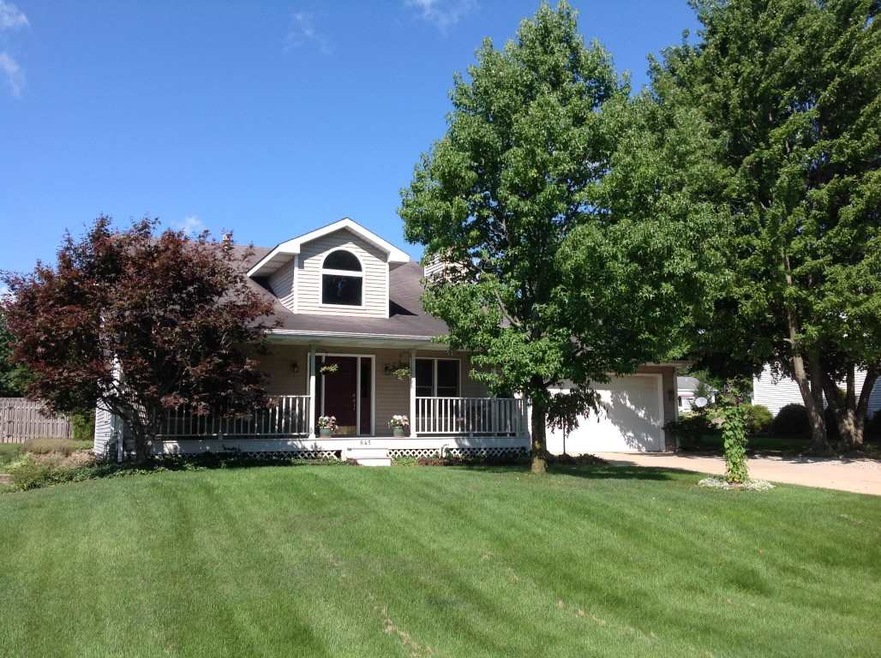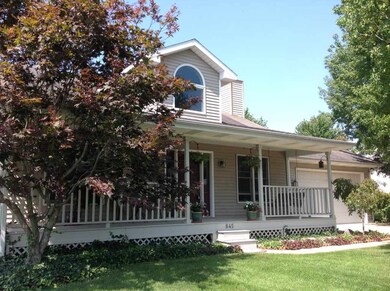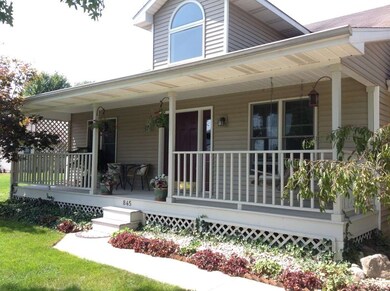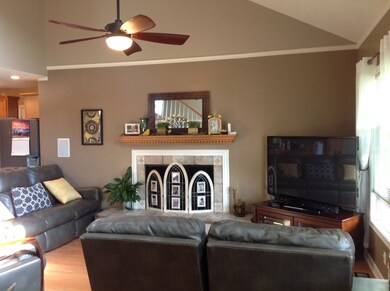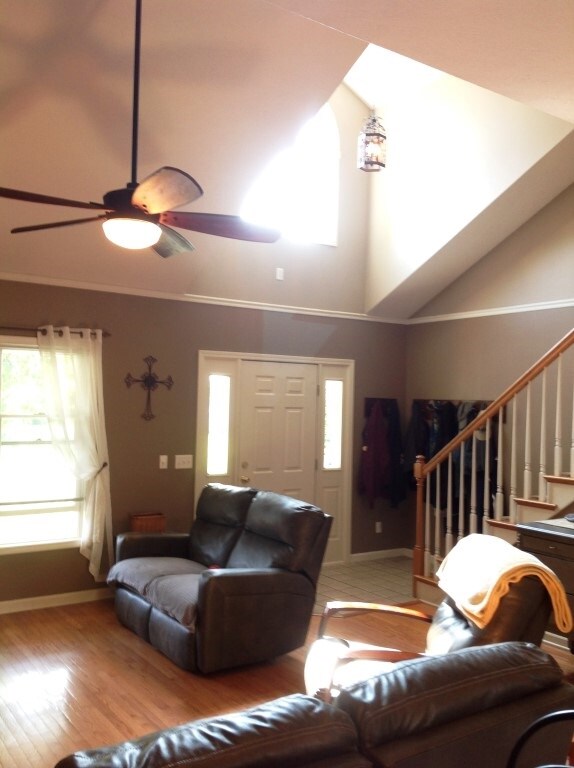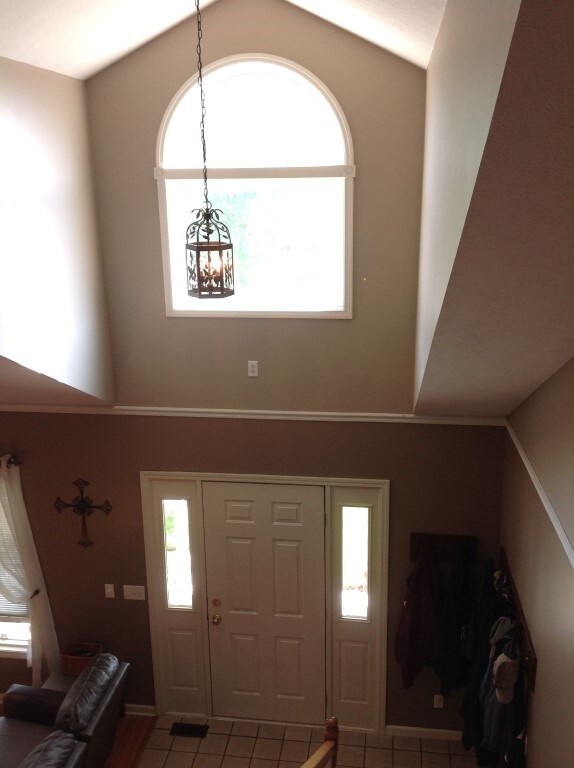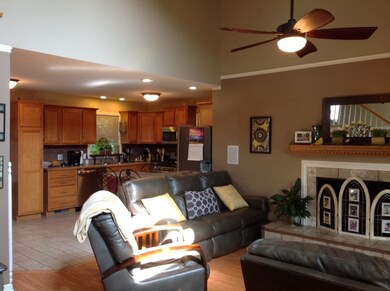
845 N Timberline Cir E Warsaw, IN 46582
Highlights
- In Ground Pool
- Primary Bedroom Suite
- Cathedral Ceiling
- Warsaw Community High School Rated A-
- Open Floorplan
- Backs to Open Ground
About This Home
As of June 2025Beautiful lot, almost 1/2 acre and well maintained home (Move-In-Condition). This 4 bedroom, 3 1/2 Baths on partial finished basement and 4 Seasons room open to Living Room & Kitchen. Cathedral ceilings open to 2nd story in living room & vaulted ceiling in large Master Bedroom on main level. The landscaping is stunning with your own secluded oasis in the backyard with in ground swimming pool, and waterfall w/stream off the large back deck. Come and see this beautiful home and serene back yard!
Last Agent to Sell the Property
Loretta Reeder
Brian Peterson Real Estate Listed on: 08/28/2017
Home Details
Home Type
- Single Family
Est. Annual Taxes
- $1,453
Year Built
- Built in 1996
Lot Details
- 0.44 Acre Lot
- Lot Dimensions are 108x178
- Backs to Open Ground
- Privacy Fence
- Wood Fence
- Landscaped
- Level Lot
Parking
- 2 Car Attached Garage
- Garage Door Opener
- Driveway
Home Design
- Poured Concrete
- Shingle Roof
- Vinyl Construction Material
Interior Spaces
- 2-Story Property
- Open Floorplan
- Central Vacuum
- Built-In Features
- Cathedral Ceiling
- Ceiling Fan
- Wood Burning Fireplace
- Double Pane Windows
- Insulated Doors
- Living Room with Fireplace
- Washer and Electric Dryer Hookup
Kitchen
- Breakfast Bar
- Gas Oven or Range
- Laminate Countertops
- Utility Sink
- Disposal
Flooring
- Wood
- Carpet
- Laminate
- Ceramic Tile
Bedrooms and Bathrooms
- 4 Bedrooms
- Primary Bedroom Suite
- Split Bedroom Floorplan
- Walk-In Closet
- Double Vanity
- Whirlpool Bathtub
- Bathtub with Shower
Attic
- Storage In Attic
- Pull Down Stairs to Attic
Partially Finished Basement
- Basement Fills Entire Space Under The House
- Sump Pump
- 1 Bathroom in Basement
- 1 Bedroom in Basement
- Natural lighting in basement
Home Security
- Carbon Monoxide Detectors
- Fire and Smoke Detector
Outdoor Features
- In Ground Pool
- Covered Patio or Porch
Location
- Suburban Location
Utilities
- Forced Air Heating and Cooling System
- Heating System Uses Gas
- Private Water Source
- Private Company Owned Well
- Septic System
- Multiple Phone Lines
- Cable TV Available
Listing and Financial Details
- Assessor Parcel Number 43-11-10-100-077.000-031
Community Details
Amenities
- Community Fire Pit
Recreation
- Community Pool
Ownership History
Purchase Details
Home Financials for this Owner
Home Financials are based on the most recent Mortgage that was taken out on this home.Purchase Details
Home Financials for this Owner
Home Financials are based on the most recent Mortgage that was taken out on this home.Purchase Details
Similar Homes in the area
Home Values in the Area
Average Home Value in this Area
Purchase History
| Date | Type | Sale Price | Title Company |
|---|---|---|---|
| Warranty Deed | -- | Near North Title | |
| Deed | $197,500 | -- | |
| Warranty Deed | $197,500 | Fidelity National Title Co | |
| Deed | $97,200 | -- |
Mortgage History
| Date | Status | Loan Amount | Loan Type |
|---|---|---|---|
| Open | $290,000 | New Conventional | |
| Previous Owner | $161,600 | New Conventional | |
| Previous Owner | $167,875 | New Conventional | |
| Previous Owner | $15,000 | Future Advance Clause Open End Mortgage | |
| Previous Owner | $10,000 | Credit Line Revolving | |
| Previous Owner | $138,000 | New Conventional | |
| Previous Owner | $10,000 | Credit Line Revolving |
Property History
| Date | Event | Price | Change | Sq Ft Price |
|---|---|---|---|---|
| 06/19/2025 06/19/25 | Sold | $362,500 | +0.7% | $169 / Sq Ft |
| 05/25/2025 05/25/25 | Pending | -- | -- | -- |
| 05/24/2025 05/24/25 | For Sale | $359,900 | +82.2% | $168 / Sq Ft |
| 10/04/2017 10/04/17 | Sold | $197,500 | 0.0% | $92 / Sq Ft |
| 08/30/2017 08/30/17 | Pending | -- | -- | -- |
| 08/28/2017 08/28/17 | For Sale | $197,500 | -- | $92 / Sq Ft |
Tax History Compared to Growth
Tax History
| Year | Tax Paid | Tax Assessment Tax Assessment Total Assessment is a certain percentage of the fair market value that is determined by local assessors to be the total taxable value of land and additions on the property. | Land | Improvement |
|---|---|---|---|---|
| 2024 | $2,329 | $288,200 | $21,600 | $266,600 |
| 2023 | $2,325 | $281,700 | $21,600 | $260,100 |
| 2022 | $2,407 | $277,200 | $21,600 | $255,600 |
| 2021 | $2,017 | $238,000 | $21,600 | $216,400 |
| 2020 | $1,651 | $203,000 | $21,600 | $181,400 |
| 2019 | $1,559 | $196,500 | $21,600 | $174,900 |
| 2018 | $1,569 | $189,900 | $21,600 | $168,300 |
| 2017 | $1,496 | $191,700 | $21,600 | $170,100 |
| 2016 | $1,587 | $190,000 | $20,500 | $169,500 |
| 2014 | $1,352 | $184,000 | $20,500 | $163,500 |
| 2013 | $1,352 | $180,800 | $20,500 | $160,300 |
Agents Affiliated with this Home
-
Stacie Bellam-Fillman

Seller's Agent in 2025
Stacie Bellam-Fillman
Orizon Real Estate, Inc.
(260) 625-3765
336 Total Sales
-
Carolyn Crooks

Buyer's Agent in 2025
Carolyn Crooks
Keller Williams Thrive South
(574) 527-2741
219 Total Sales
-
L
Seller's Agent in 2017
Loretta Reeder
Brian Peterson Real Estate
-
John Bellam

Buyer's Agent in 2017
John Bellam
Orizon Real Estate, Inc.
(260) 609-8351
4 Total Sales
Map
Source: Indiana Regional MLS
MLS Number: 201739856
APN: 43-11-10-100-077.000-031
- TBD E Timberline Cir S
- 901 N Timberline Cir E
- 897 N Old Orchard Dr
- 2210 E Laurien Ct
- 1794 E Springfield Dr
- 3058 Deerfield Path
- 3835 Gregory Ct
- 1142 N Shagbark Dr
- TBD Lake Tahoe Trail
- TBD Lake Tahoe Trail Unit 39
- 2650 Lake Tahoe Trail
- TBD Superior Ave
- 2629 Nature View Dr
- 419 N Roosevelt St
- 2584 Pine Cone Ln
- TBD N 175 E
- 1935 Vicky Ln
- 2201 Sally St
- 2106 Whitetail Run
- 225 S Cleveland St
