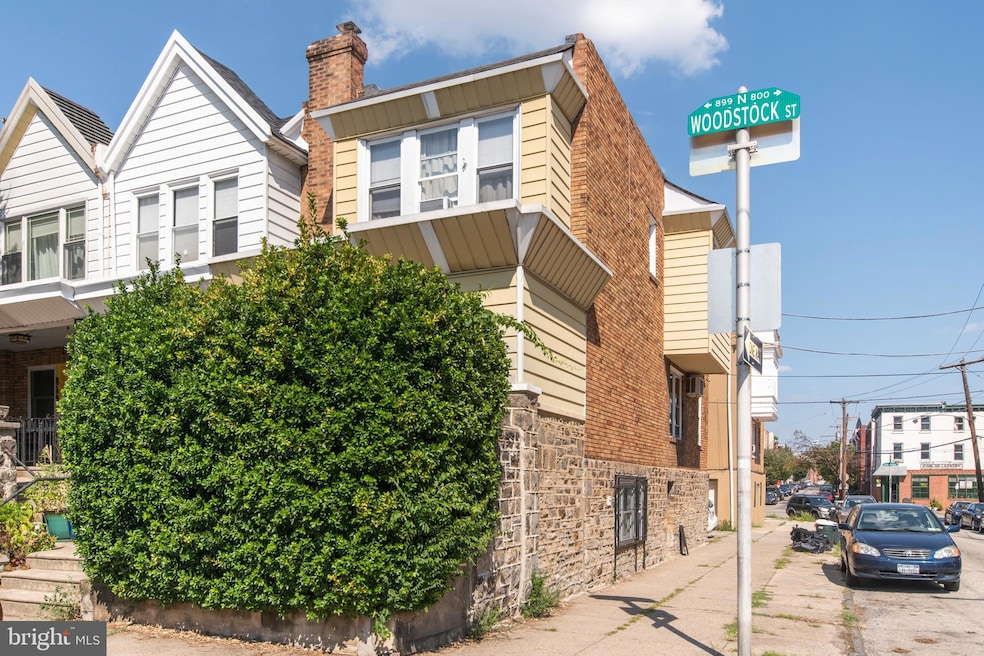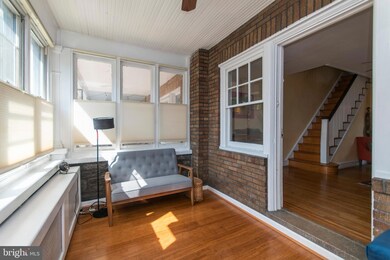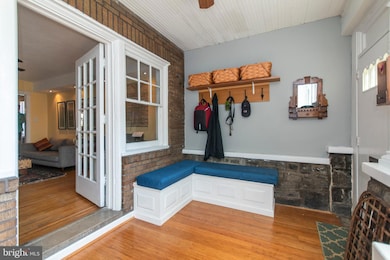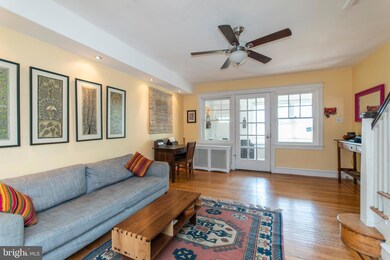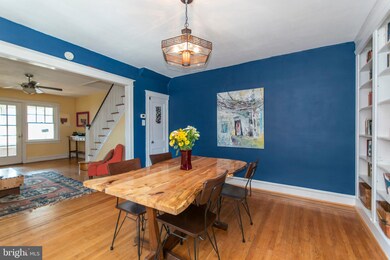
845 N Woodstock St Philadelphia, PA 19130
Fairmount NeighborhoodHighlights
- Straight Thru Architecture
- Bonus Room
- No HOA
- Wood Flooring
- Sun or Florida Room
- 3-minute walk to Ogden Park
About This Home
As of February 2020SUNNY & SPACIOUS... this end townhouse offers east, west and south exposures. Built in 1930's, 845 boasts vintage details plus on site parking. A sunporch entry with tons of light is a cosy spot to relax. The large living room has oak and mahogany floors and recessed lighting, perfect for entertaining as it flows easily to the dining room with custom built-in shelves and south windows. The cook s kitchen offers ample Caesarstone counter tops and a great work triangle plus a 1st floor powder room. The upper level offers 3 bedrooms including a master with ensuite bath plus a hall bath with bead board accents and window. The lower level is at grade with 2 rooms, a full bath and laundry. The space has sunny windows and 2 doors offering great potential for many uses a family room; in-law suite; home office or even restoring the garage from the rear drive. Most recently this was used as a wood working studio. All this and an onsite parking space by the back driveway. 845 is located on a tree lined street in Fairmount a short walk to Fairmount Avenue shops and restaurants with easy access to Fairmount Park and Center City.
Townhouse Details
Home Type
- Townhome
Est. Annual Taxes
- $5,038
Year Built
- Built in 1935
Lot Details
- 1,020 Sq Ft Lot
- Lot Dimensions are 15.00 x 68.00
- West Facing Home
- Front Yard
- Property is in good condition
Home Design
- Straight Thru Architecture
- Masonry
Interior Spaces
- 1,570 Sq Ft Home
- Property has 3 Levels
- Built-In Features
- Living Room
- Dining Room
- Bonus Room
- Sun or Florida Room
- Wood Flooring
- Eat-In Kitchen
- Laundry Room
Bedrooms and Bathrooms
- 3 Bedrooms
- En-Suite Primary Bedroom
Basement
- Basement Fills Entire Space Under The House
- Laundry in Basement
Parking
- 1 Open Parking Space
- 1 Parking Space
- Driveway
Utilities
- Cooling System Mounted In Outer Wall Opening
- Window Unit Cooling System
- Hot Water Heating System
Community Details
- No Home Owners Association
- Fairmount Subdivision
Listing and Financial Details
- Tax Lot 354
- Assessor Parcel Number 151110200
Ownership History
Purchase Details
Home Financials for this Owner
Home Financials are based on the most recent Mortgage that was taken out on this home.Purchase Details
Home Financials for this Owner
Home Financials are based on the most recent Mortgage that was taken out on this home.Purchase Details
Home Financials for this Owner
Home Financials are based on the most recent Mortgage that was taken out on this home.Purchase Details
Home Financials for this Owner
Home Financials are based on the most recent Mortgage that was taken out on this home.Purchase Details
Similar Homes in Philadelphia, PA
Home Values in the Area
Average Home Value in this Area
Purchase History
| Date | Type | Sale Price | Title Company |
|---|---|---|---|
| Deed | $417,500 | Trident Land Transfer Co Lp | |
| Deed | $340,000 | First American Title Insuran | |
| Deed | $302,000 | None Available | |
| Deed | $190,000 | -- | |
| Deed | $69,000 | Security Search & Abstract C |
Mortgage History
| Date | Status | Loan Amount | Loan Type |
|---|---|---|---|
| Open | $396,625 | New Conventional | |
| Previous Owner | $272,000 | Adjustable Rate Mortgage/ARM | |
| Previous Owner | $227,000 | New Conventional | |
| Previous Owner | $241,600 | Purchase Money Mortgage | |
| Previous Owner | $171,000 | Purchase Money Mortgage |
Property History
| Date | Event | Price | Change | Sq Ft Price |
|---|---|---|---|---|
| 02/07/2020 02/07/20 | Sold | $417,500 | -4.0% | $266 / Sq Ft |
| 12/13/2019 12/13/19 | Pending | -- | -- | -- |
| 11/27/2019 11/27/19 | Price Changed | $435,000 | -3.1% | $277 / Sq Ft |
| 10/08/2019 10/08/19 | Price Changed | $449,000 | -2.4% | $286 / Sq Ft |
| 09/06/2019 09/06/19 | Price Changed | $460,000 | -2.1% | $293 / Sq Ft |
| 08/01/2019 08/01/19 | For Sale | $470,000 | +38.2% | $299 / Sq Ft |
| 08/31/2015 08/31/15 | Sold | $340,000 | -5.3% | $252 / Sq Ft |
| 08/25/2015 08/25/15 | Pending | -- | -- | -- |
| 07/07/2015 07/07/15 | For Sale | $359,000 | -- | $266 / Sq Ft |
Tax History Compared to Growth
Tax History
| Year | Tax Paid | Tax Assessment Tax Assessment Total Assessment is a certain percentage of the fair market value that is determined by local assessors to be the total taxable value of land and additions on the property. | Land | Improvement |
|---|---|---|---|---|
| 2025 | $6,155 | $478,100 | $95,620 | $382,480 |
| 2024 | $6,155 | $478,100 | $95,620 | $382,480 |
| 2023 | $6,155 | $439,700 | $87,940 | $351,760 |
| 2022 | $5,038 | $439,700 | $87,940 | $351,760 |
| 2021 | $5,038 | $0 | $0 | $0 |
| 2020 | $5,038 | $0 | $0 | $0 |
| 2019 | $4,876 | $0 | $0 | $0 |
| 2018 | $4,877 | $0 | $0 | $0 |
| 2017 | $4,877 | $0 | $0 | $0 |
| 2016 | $4,877 | $0 | $0 | $0 |
| 2015 | $4,669 | $0 | $0 | $0 |
| 2014 | -- | $348,400 | $55,488 | $292,912 |
| 2012 | -- | $25,088 | $5,179 | $19,909 |
Agents Affiliated with this Home
-
William Grubb

Seller's Agent in 2020
William Grubb
BHHS Fox & Roach
(610) 220-6203
1 in this area
22 Total Sales
-
Ray Solis

Buyer's Agent in 2020
Ray Solis
BHHS Fox & Roach
(215) 873-4414
30 Total Sales
-
Farrah Segal
F
Seller's Agent in 2015
Farrah Segal
BHHS Fox & Roach
(215) 837-4542
11 Total Sales
Map
Source: Bright MLS
MLS Number: PAPH820672
APN: 151110200
- 879 N Woodstock St
- 823 N 21st St
- 2068 Poplar St
- 862 N Beechwood St
- 903 Corinthian Ave Unit 1
- 903 Corinthian Ave Unit B
- 2012 Brown St
- 866 N 20th St
- 2132 Poplar St
- 871 N 20th St Unit 3
- 871 N 20th St Unit 1
- 747 N Capitol St
- 2006 Cambridge St Unit B
- 743 N Capitol St
- 1929 W George St
- 1926 Poplar St Unit 1
- 853 N Uber St Unit A
- 2010 W Girard Ave
- 741 N 20th St Unit 6
- 769 N Uber St Unit 3
