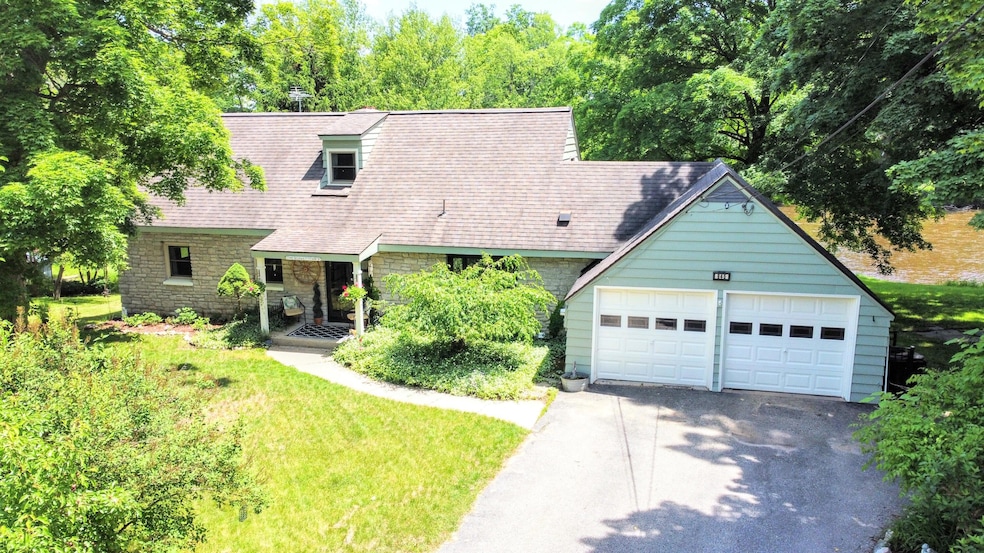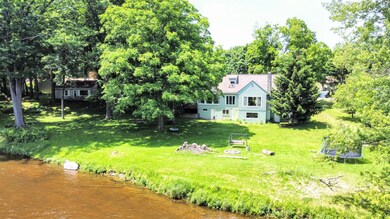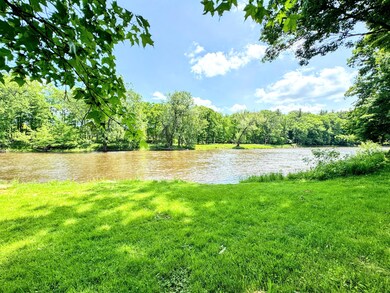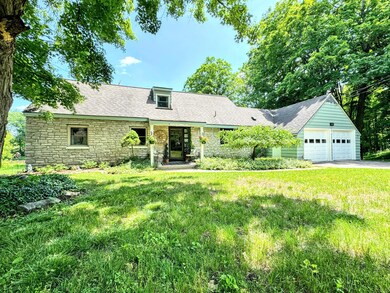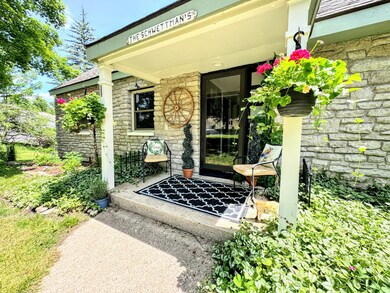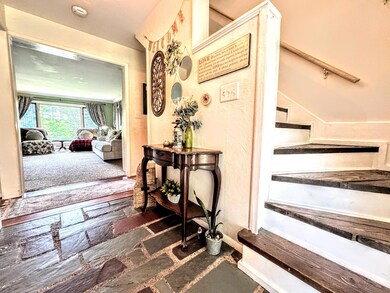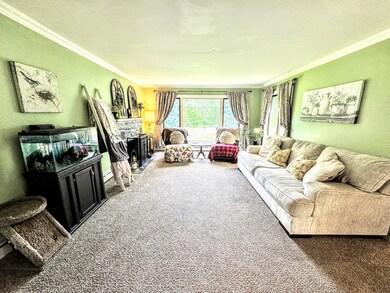
845 Osburn Cir Big Rapids, MI 49307
Highlights
- Private Waterfront
- Traditional Architecture
- 4 Car Garage
- Deck
- Mud Room
- Garden Windows
About This Home
As of July 2024Experience the epitome of riverfront living in Big Rapids! This prime location places you within walking distance of downtown, and just minutes from the university and hospital. Featuring 4 spacious bedrooms, a full walk-out basement, and a second garage for additional storage or creative uses, this home is designed to meet all your needs. Enjoy stunning water views from every room, a gourmet kitchen with granite countertops, and a relaxing back deck to unwind and enjoy the serene river flow. You'll appreciate the significant upgrades, including a new furnace and A/C. Plus, with a one-year warranty included, you can move in with peace of mind. Don't miss out—call today to schedule your private tour!
Last Agent to Sell the Property
Chris Jane Sells Houses License #650139101 Listed on: 06/05/2024

Home Details
Home Type
- Single Family
Est. Annual Taxes
- $3,267
Year Built
- Built in 1956
Lot Details
- 0.61 Acre Lot
- Private Waterfront
- 126 Feet of Waterfront
- Shrub
Parking
- 4 Car Garage
- Garage Door Opener
- Additional Parking
Home Design
- Traditional Architecture
- Brick or Stone Mason
- Composition Roof
- Wood Siding
- Stone
Interior Spaces
- 2,058 Sq Ft Home
- 2-Story Property
- Built-In Desk
- Ceiling Fan
- Wood Burning Fireplace
- Garden Windows
- Mud Room
- Living Room with Fireplace
- Water Views
Kitchen
- Oven
- Range
- Dishwasher
- Kitchen Island
- Snack Bar or Counter
Bedrooms and Bathrooms
- 4 Bedrooms | 2 Main Level Bedrooms
- 2 Full Bathrooms
Laundry
- Laundry on main level
- Dryer
- Washer
Basement
- Walk-Out Basement
- Basement Fills Entire Space Under The House
- Laundry in Basement
- Natural lighting in basement
Outdoor Features
- Deck
- Patio
- Play Equipment
Utilities
- Forced Air Heating and Cooling System
- Heating System Uses Natural Gas
- Well
- High Speed Internet
- Phone Available
- Cable TV Available
Listing and Financial Details
- Home warranty included in the sale of the property
Ownership History
Purchase Details
Home Financials for this Owner
Home Financials are based on the most recent Mortgage that was taken out on this home.Purchase Details
Home Financials for this Owner
Home Financials are based on the most recent Mortgage that was taken out on this home.Purchase Details
Home Financials for this Owner
Home Financials are based on the most recent Mortgage that was taken out on this home.Purchase Details
Purchase Details
Similar Homes in Big Rapids, MI
Home Values in the Area
Average Home Value in this Area
Purchase History
| Date | Type | Sale Price | Title Company |
|---|---|---|---|
| Warranty Deed | $388,000 | Sun Title Agency Of Michigan | |
| Warranty Deed | $280,000 | Bridge Title Agency Llc | |
| Warranty Deed | $149,900 | Bridge Title Agency Llc | |
| Land Contract | -- | None Available | |
| Quit Claim Deed | -- | None Available | |
| Land Contract | -- | None Available |
Mortgage History
| Date | Status | Loan Amount | Loan Type |
|---|---|---|---|
| Open | $368,600 | New Conventional | |
| Previous Owner | $274,928 | FHA | |
| Previous Owner | $119,365 | Unknown | |
| Closed | $0 | Land Contract Argmt. Of Sale |
Property History
| Date | Event | Price | Change | Sq Ft Price |
|---|---|---|---|---|
| 07/09/2024 07/09/24 | Sold | $388,000 | -2.8% | $189 / Sq Ft |
| 06/08/2024 06/08/24 | Pending | -- | -- | -- |
| 06/05/2024 06/05/24 | For Sale | $399,000 | +42.5% | $194 / Sq Ft |
| 06/29/2021 06/29/21 | Sold | $280,000 | -4.8% | $136 / Sq Ft |
| 05/15/2021 05/15/21 | Pending | -- | -- | -- |
| 03/04/2021 03/04/21 | For Sale | $294,000 | -- | $143 / Sq Ft |
Tax History Compared to Growth
Tax History
| Year | Tax Paid | Tax Assessment Tax Assessment Total Assessment is a certain percentage of the fair market value that is determined by local assessors to be the total taxable value of land and additions on the property. | Land | Improvement |
|---|---|---|---|---|
| 2025 | $3,743 | $131,400 | $0 | $0 |
| 2024 | -- | $116,700 | $0 | $0 |
| 2023 | -- | $106,300 | $0 | $0 |
| 2022 | $3,646 | $89,900 | $0 | $0 |
| 2021 | $3,646 | $85,300 | $0 | $0 |
| 2020 | -- | -- | $0 | $0 |
| 2019 | -- | -- | $0 | $0 |
| 2018 | -- | -- | $0 | $0 |
| 2017 | -- | -- | $0 | $0 |
| 2016 | -- | -- | $0 | $0 |
| 2014 | -- | -- | $0 | $0 |
| 2013 | -- | -- | $0 | $0 |
Agents Affiliated with this Home
-
Chris Jane
C
Seller's Agent in 2024
Chris Jane
Chris Jane Sells Houses
(231) 250-0884
240 Total Sales
-
Raenelle Wilhelm
R
Buyer's Agent in 2024
Raenelle Wilhelm
Century 21 White House Realty
(248) 894-0811
20 Total Sales
-
Chuck Ames

Buyer Co-Listing Agent in 2024
Chuck Ames
Century 21 White House Realty
(616) 890-9346
324 Total Sales
Map
Source: Southwestern Michigan Association of REALTORS®
MLS Number: 24028144
APN: 5417-014-431-005
