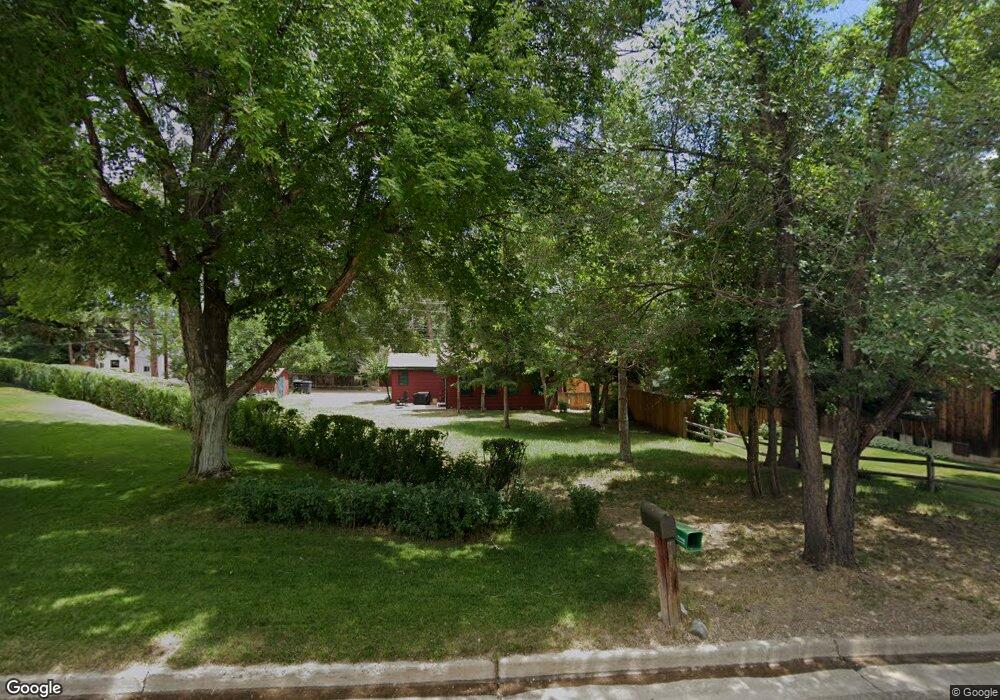Estimated Value: $253,000 - $267,000
2
Beds
1
Bath
1,206
Sq Ft
$217/Sq Ft
Est. Value
About This Home
This home is located at 845 School St, Craig, CO 81625 and is currently estimated at $261,148, approximately $216 per square foot. 845 School St is a home located in Moffat County with nearby schools including Sunset Elementary School, Moffat County High School, and Calvary Baptist School.
Ownership History
Date
Name
Owned For
Owner Type
Purchase Details
Closed on
Jul 31, 2023
Sold by
Hodge Sara
Bought by
Hansen Hope
Current Estimated Value
Home Financials for this Owner
Home Financials are based on the most recent Mortgage that was taken out on this home.
Original Mortgage
$7,992
Outstanding Balance
$1,426
Interest Rate
6.69%
Mortgage Type
FHA
Estimated Equity
$259,722
Purchase Details
Closed on
Sep 25, 2019
Sold by
Vialpando David M
Bought by
Hodge Sara
Home Financials for this Owner
Home Financials are based on the most recent Mortgage that was taken out on this home.
Original Mortgage
$97,185
Interest Rate
3.6%
Mortgage Type
New Conventional
Purchase Details
Closed on
Sep 4, 2015
Sold by
Townsend Jim C
Bought by
Vialpando David M
Home Financials for this Owner
Home Financials are based on the most recent Mortgage that was taken out on this home.
Original Mortgage
$73,641
Interest Rate
3.62%
Mortgage Type
FHA
Create a Home Valuation Report for This Property
The Home Valuation Report is an in-depth analysis detailing your home's value as well as a comparison with similar homes in the area
Home Values in the Area
Average Home Value in this Area
Purchase History
| Date | Buyer | Sale Price | Title Company |
|---|---|---|---|
| Hansen Hope | $206,000 | None Listed On Document | |
| Hodge Sara | $102,300 | Colorado Escrow & Title | |
| Vialpando David M | $75,000 | None Available |
Source: Public Records
Mortgage History
| Date | Status | Borrower | Loan Amount |
|---|---|---|---|
| Open | Hansen Hope | $7,992 | |
| Open | Hansen Hope | $199,820 | |
| Previous Owner | Hodge Sara | $97,185 | |
| Previous Owner | Vialpando David M | $73,641 |
Source: Public Records
Tax History Compared to Growth
Tax History
| Year | Tax Paid | Tax Assessment Tax Assessment Total Assessment is a certain percentage of the fair market value that is determined by local assessors to be the total taxable value of land and additions on the property. | Land | Improvement |
|---|---|---|---|---|
| 2024 | $422 | $4,870 | $0 | $0 |
| 2023 | $422 | $4,870 | $940 | $3,930 |
| 2022 | $618 | $7,330 | $1,720 | $5,610 |
| 2021 | $624 | $7,540 | $1,770 | $5,770 |
| 2020 | $577 | $7,060 | $1,770 | $5,290 |
| 2019 | $572 | $7,060 | $1,770 | $5,290 |
| 2018 | $497 | $6,110 | $1,780 | $4,330 |
| 2017 | $513 | $6,110 | $1,780 | $4,330 |
| 2016 | $572 | $7,050 | $1,970 | $5,080 |
| 2015 | $595 | $7,050 | $1,970 | $5,080 |
| 2013 | $595 | $7,230 | $1,970 | $5,260 |
Source: Public Records
Map
Nearby Homes
