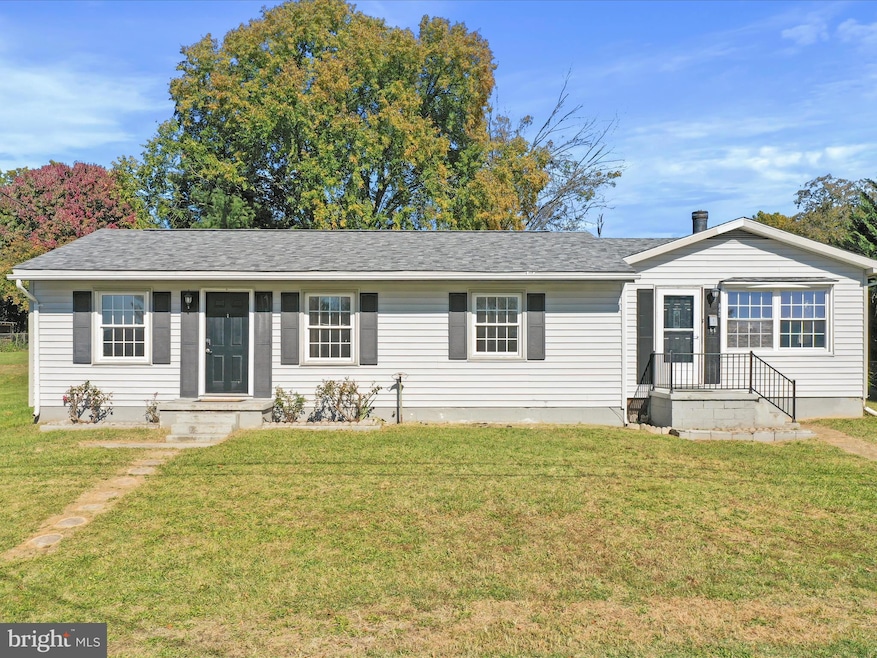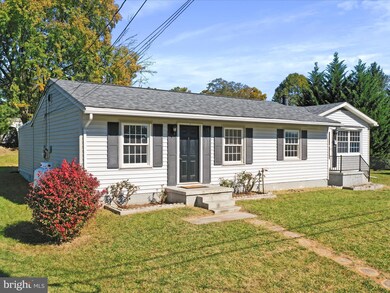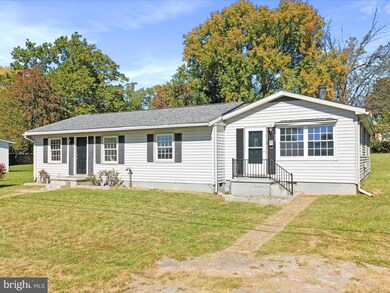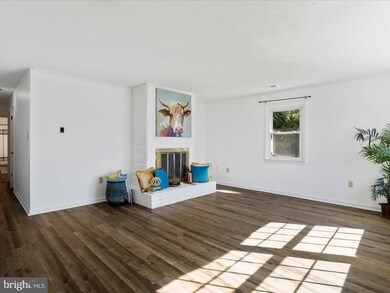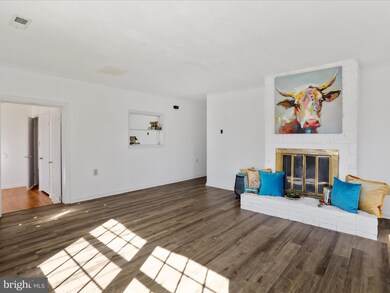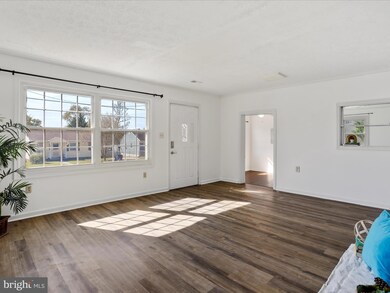
845 W 14th St Front Royal, VA 22630
Highlights
- Rambler Architecture
- Main Floor Bedroom
- Furnished
- Solid Hardwood Flooring
- 1 Fireplace
- No HOA
About This Home
As of April 2025Welcome to this versatile single-level home located within the city limits, ideally situated close to local schools, the police station, hospitals and all major shopping areas. This home sits minutes from downtown Front Royal, in the peaceful Royal Village neighborhood. Just a short drive from the stunning Skyline Drive and the scenic beauty of Shenandoah Valley, this home offers both convenience and access to some of Virginia's most breathtaking outdoor destinations, perfect for nature lovers and adventures alike. Commuters will love the quick access to both I-81 and I-66. This home offers incredible potential with 4+ bedrooms and 3 full bathrooms. With separate entrances, it's primed for an easy conversion into a duplex, mother-in-law suite, rental, Airbnb or private guest quarters. The flexible layout also includes space for a home office, gym, or children's playroom. Enjoy peace of mind with a brand NEW ROOF, HVAC, WATER HEATER and freshly installed floors. There are original hardwood flooring in parts of the home. BRAND NEW BATHROOM has been added as well as a RENOVATED BATHROOM. The large lot offers outdoor possibilities for landscaping, gardening, or creating your ideal backyard oasis. Whether you're looking for a forever home or an investment with potential for personalization, this property offers endless possibilities. Come see the charm, comfort and opportunity for yourself—schedule a showing today and discover why this is the perfect home for you!
Last Agent to Sell the Property
Long & Foster Real Estate, Inc. License #0225210767 Listed on: 10/22/2024

Home Details
Home Type
- Single Family
Est. Annual Taxes
- $1,500
Year Built
- Built in 1977
Lot Details
- 0.26 Acre Lot
- Cleared Lot
- Back Yard
- Property is in good condition
- Property is zoned R1A
Home Design
- Rambler Architecture
- Architectural Shingle Roof
- Vinyl Siding
Interior Spaces
- 2,276 Sq Ft Home
- Property has 1 Level
- Furnished
- Ceiling Fan
- 1 Fireplace
- Sliding Doors
- Dining Area
- Crawl Space
- Storm Doors
Kitchen
- Electric Oven or Range
- Built-In Microwave
- Dishwasher
- Stainless Steel Appliances
- Disposal
Flooring
- Solid Hardwood
- Laminate
- Ceramic Tile
Bedrooms and Bathrooms
- 4 Main Level Bedrooms
- 3 Full Bathrooms
- Bathtub with Shower
Laundry
- Laundry in unit
- Stacked Washer and Dryer
Parking
- 1 Parking Space
- 1 Driveway Space
- On-Street Parking
Outdoor Features
- Outbuilding
- Rain Gutters
Schools
- E Wilson Morrison Elementary School
- Skyline Middle School
- Skyline High School
Utilities
- Central Air
- Heat Pump System
- Propane
- Electric Water Heater
- Municipal Trash
Community Details
- No Home Owners Association
- Royal Village Subdivision
Listing and Financial Details
- Tax Lot 4
- Assessor Parcel Number 20A1 411 4
Ownership History
Purchase Details
Home Financials for this Owner
Home Financials are based on the most recent Mortgage that was taken out on this home.Purchase Details
Home Financials for this Owner
Home Financials are based on the most recent Mortgage that was taken out on this home.Purchase Details
Home Financials for this Owner
Home Financials are based on the most recent Mortgage that was taken out on this home.Similar Homes in Front Royal, VA
Home Values in the Area
Average Home Value in this Area
Purchase History
| Date | Type | Sale Price | Title Company |
|---|---|---|---|
| Bargain Sale Deed | $375,000 | Commonwealth Land Title | |
| Deed | $210,000 | Rgs Title | |
| Deed | $132,500 | None Available |
Mortgage History
| Date | Status | Loan Amount | Loan Type |
|---|---|---|---|
| Open | $368,207 | New Conventional | |
| Previous Owner | $50,000 | Credit Line Revolving | |
| Previous Owner | $203,700 | New Conventional | |
| Previous Owner | $0 | Unknown | |
| Previous Owner | $238,000 | New Conventional | |
| Previous Owner | $210,715 | Future Advance Clause Open End Mortgage | |
| Previous Owner | $181,024 | Unknown |
Property History
| Date | Event | Price | Change | Sq Ft Price |
|---|---|---|---|---|
| 04/22/2025 04/22/25 | Sold | $375,000 | -3.1% | $165 / Sq Ft |
| 01/17/2025 01/17/25 | Price Changed | $387,000 | -0.5% | $170 / Sq Ft |
| 12/02/2024 12/02/24 | Price Changed | $389,000 | -2.7% | $171 / Sq Ft |
| 10/22/2024 10/22/24 | For Sale | $399,975 | +90.5% | $176 / Sq Ft |
| 10/19/2021 10/19/21 | Sold | $210,000 | -6.7% | $92 / Sq Ft |
| 06/12/2021 06/12/21 | For Sale | $225,000 | 0.0% | $99 / Sq Ft |
| 10/01/2015 10/01/15 | Rented | $1,400 | 0.0% | -- |
| 09/23/2015 09/23/15 | Under Contract | -- | -- | -- |
| 08/17/2015 08/17/15 | For Rent | $1,400 | 0.0% | -- |
| 06/29/2015 06/29/15 | Sold | $132,500 | -1.8% | $58 / Sq Ft |
| 05/05/2015 05/05/15 | Price Changed | $134,900 | -6.9% | $59 / Sq Ft |
| 03/31/2015 03/31/15 | For Sale | $144,900 | -- | $64 / Sq Ft |
Tax History Compared to Growth
Tax History
| Year | Tax Paid | Tax Assessment Tax Assessment Total Assessment is a certain percentage of the fair market value that is determined by local assessors to be the total taxable value of land and additions on the property. | Land | Improvement |
|---|---|---|---|---|
| 2025 | $1,469 | $277,100 | $46,000 | $231,100 |
| 2024 | $1,469 | $277,100 | $46,000 | $231,100 |
| 2023 | $1,358 | $277,100 | $46,000 | $231,100 |
| 2022 | $1,252 | $191,100 | $40,000 | $151,100 |
| 2021 | $248 | $191,100 | $40,000 | $151,100 |
| 2020 | $1,252 | $191,100 | $40,000 | $151,100 |
| 2019 | $1,252 | $191,100 | $40,000 | $151,100 |
| 2018 | $1,106 | $167,600 | $35,000 | $132,600 |
| 2017 | $1,089 | $167,600 | $35,000 | $132,600 |
| 2016 | $1,039 | $167,600 | $35,000 | $132,600 |
| 2015 | -- | $167,600 | $35,000 | $132,600 |
| 2014 | -- | $152,200 | $35,000 | $117,200 |
Agents Affiliated with this Home
-
Anne Corbin

Seller's Agent in 2025
Anne Corbin
Long & Foster
(540) 219-3646
1 in this area
90 Total Sales
-
Jim Clark

Buyer's Agent in 2025
Jim Clark
Mint Realty
66 in this area
133 Total Sales
-
Jessica Cook

Seller's Agent in 2021
Jessica Cook
Keller Williams Realty/Lee Beaver & Assoc.
(540) 335-1675
26 in this area
46 Total Sales
-
Beth Paisley

Buyer's Agent in 2021
Beth Paisley
Long & Foster Real Estate, Inc.
4 in this area
52 Total Sales
-

Seller's Agent in 2015
Wendy Thrane
Coldwell Banker Premier
-
Jeannette Campbell
J
Seller's Agent in 2015
Jeannette Campbell
Century 21 Campbell Realty, Inc.
(540) 631-4319
22 in this area
43 Total Sales
Map
Source: Bright MLS
MLS Number: VAWR2009444
APN: 20A1-411-4
- 829 W 14th St
- 826 W 16th St
- 656 W 11th St
- 425 W 15th St
- 1117 Kesler Rd
- 1175 Brook Ct
- 1321 Woodside Ave
- 1730 N Shenandoah Ave
- 1204 S Fork Dr
- 328 W 11th St
- 326 W 11th St
- 116 W 17th St
- 132 W 12th St
- 327 W 9th St
- 0 Kendrick Ln
- 1704 N Royal Ave
- 126 W Strasburg Rd
- 1714 N Royal Ave
- 1101 Virginia Ave
- 1399 N Royal Ave
