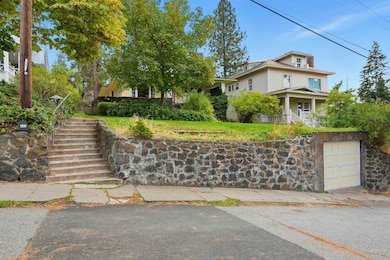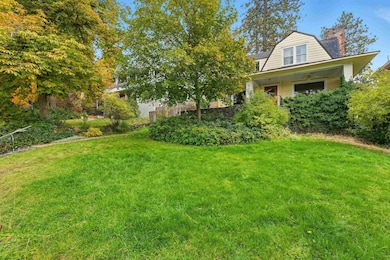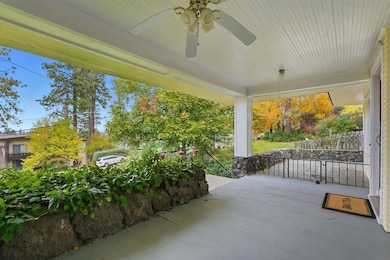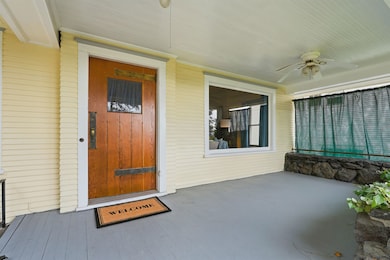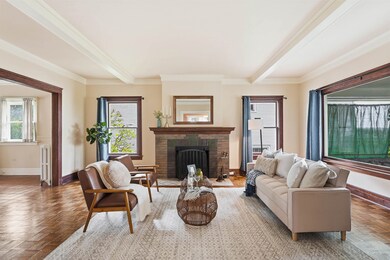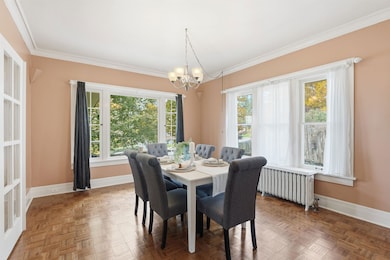845 W Cliff Dr Spokane, WA 99204
Cliff-Cannon NeighborhoodEstimated payment $3,160/month
Highlights
- Very Popular Property
- City View
- Freestanding Bathtub
- Sacajawea Middle School Rated A-
- Colonial Architecture
- Wood Flooring
About This Home
Charming 1910 Dutch Colonial with timeless character & stunning Cliff Drive views! This 3BR/3.5BA home features 3 fireplaces, elegant French doors between formal living & dining rooms, a main-floor den, and an oversized kitchen with butler’s pantry. The primary suite offers sweeping views, 3 closets, and an en suite bath. A guest bath includes a clawfoot tub; another view bedroom features a seafoam blue tile fireplace. Lower level with family/bonus room (possible 4th BR), 3⁄4 bath, and laundry. Enjoy sunset views from the large covered front porch and peaceful patio gardens.
Listing Agent
Keller Williams Spokane - Main Brokerage Phone: 509-818-7233 License #138116 Listed on: 10/23/2025

Open House Schedule
-
Saturday, November 15, 202510:00 am to 12:00 pm11/15/2025 10:00:00 AM +00:0011/15/2025 12:00:00 PM +00:00Add to Calendar
-
Sunday, November 16, 202511:00 am to 1:00 pm11/16/2025 11:00:00 AM +00:0011/16/2025 1:00:00 PM +00:00Add to Calendar
Home Details
Home Type
- Single Family
Est. Annual Taxes
- $4,712
Year Built
- Built in 1910
Lot Details
- 5,781 Sq Ft Lot
- Fenced Yard
- Level Lot
- Open Lot
- Hillside Location
- Landscaped with Trees
Parking
- 1 Car Detached Garage
- Alley Access
- Off-Site Parking
Property Views
- City
- Mountain
- Territorial
Home Design
- Colonial Architecture
- Traditional Architecture
- Brick or Stone Veneer
Interior Spaces
- 3,144 Sq Ft Home
- 2-Story Property
- Woodwork
- 3 Fireplaces
- Wood Burning Fireplace
- Fireplace Features Masonry
- Vinyl Clad Windows
- Wood Frame Window
- Wood Flooring
- Basement Fills Entire Space Under The House
Kitchen
- Gas Range
- Free-Standing Range
- Dishwasher
- Disposal
Bedrooms and Bathrooms
- 4 Bedrooms
- 4 Bathrooms
- Freestanding Bathtub
Laundry
- Dryer
- Washer
Outdoor Features
- Patio
Schools
- Sacajawea Middle School
- Lewis & Clark High School
Utilities
- Ductless Heating Or Cooling System
- Pellet Stove burns compressed wood to generate heat
- Hot Water Heating System
- High Speed Internet
Community Details
- No Home Owners Association
Listing and Financial Details
- Assessor Parcel Number 35193.3518
Map
Home Values in the Area
Average Home Value in this Area
Tax History
| Year | Tax Paid | Tax Assessment Tax Assessment Total Assessment is a certain percentage of the fair market value that is determined by local assessors to be the total taxable value of land and additions on the property. | Land | Improvement |
|---|---|---|---|---|
| 2025 | $4,712 | $454,300 | $125,000 | $329,300 |
| 2024 | $4,712 | $475,100 | $100,000 | $375,100 |
| 2023 | $4,722 | $501,000 | $62,000 | $439,000 |
| 2022 | $4,730 | $483,100 | $60,000 | $423,100 |
| 2021 | $4,740 | $398,900 | $60,000 | $338,900 |
| 2020 | $4,483 | $363,400 | $60,000 | $303,400 |
| 2019 | $3,720 | $311,350 | $53,550 | $257,800 |
| 2018 | $4,067 | $292,500 | $45,000 | $247,500 |
| 2017 | $3,724 | $272,750 | $30,350 | $242,400 |
| 2016 | $3,583 | $256,750 | $30,350 | $226,400 |
| 2015 | $3,961 | $277,710 | $28,910 | $248,800 |
| 2014 | -- | $284,000 | $40,500 | $243,500 |
| 2013 | -- | $0 | $0 | $0 |
Property History
| Date | Event | Price | List to Sale | Price per Sq Ft | Prior Sale |
|---|---|---|---|---|---|
| 11/12/2025 11/12/25 | Price Changed | $525,000 | -4.5% | $167 / Sq Ft | |
| 10/23/2025 10/23/25 | For Sale | $550,000 | +37.2% | $175 / Sq Ft | |
| 10/29/2020 10/29/20 | Sold | $401,000 | +0.3% | $128 / Sq Ft | View Prior Sale |
| 09/21/2020 09/21/20 | Pending | -- | -- | -- | |
| 09/15/2020 09/15/20 | Price Changed | $400,000 | -5.9% | $127 / Sq Ft | |
| 08/26/2020 08/26/20 | For Sale | $425,000 | -- | $135 / Sq Ft |
Purchase History
| Date | Type | Sale Price | Title Company |
|---|---|---|---|
| Warranty Deed | $401,000 | Spokane County Title Company | |
| Warranty Deed | $290,000 | Transnation Title | |
| Interfamily Deed Transfer | -- | Transnation Title Insurance | |
| Warranty Deed | $152,000 | Pioneer Title Company |
Mortgage History
| Date | Status | Loan Amount | Loan Type |
|---|---|---|---|
| Open | $360,900 | New Conventional | |
| Previous Owner | $261,000 | New Conventional | |
| Previous Owner | $160,450 | No Value Available | |
| Previous Owner | $121,600 | No Value Available |
Source: Spokane Association of REALTORS®
MLS Number: 202525899
APN: 35193.3518
- 844 W Cliff Dr Unit 107
- 820 / 828 W 11th Ave
- 1108 S Wall St
- 714 W 14th Ave
- 901 S Lincoln St
- 1130 W 11th Ave
- 1103 W 9th Ave Unit 912 S Madison Ave
- 1212 W 12th Ave
- 912 W Lincoln Place Unit 102
- 912 W Lincoln Place Unit 201
- 912 W Lincoln Place Unit 101
- 903 S Adams St
- 1223 S Grove St
- 1002 W 7th Ave Unit 203
- 1002 W 7th Ave Unit 301
- 700 W 7th Ave Unit 806
- 1115 S Cedar St
- 620 W 7th Ave Unit 401
- 620 W 7th Ave Unit 304
- 620 W 7th Ave Unit 207
- 815 S Lincoln St
- 524 W 7th Ave
- 612 S Lincoln St
- 608 S Stevens St
- 219 W 9th Ave
- 707 W 5th Ave
- 508 W 6th Ave
- 507 W 5th Ave
- 206 W 8th Ave
- 12 E Rockwood Blvd
- 206 S Post St
- 120 W 3rd Ave
- 1517 S Grand Blvd
- 803 S Cowley St
- 515 W Sprague Ave
- 7 S Howard St
- 826 W Sprague Ave
- 926 W Sprague Ave
- 1224 W Riverside Ave
- 612 W Main Ave

