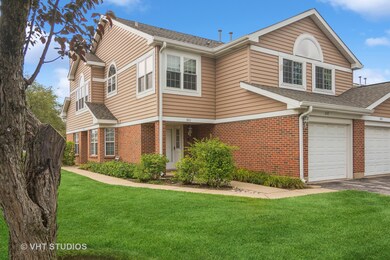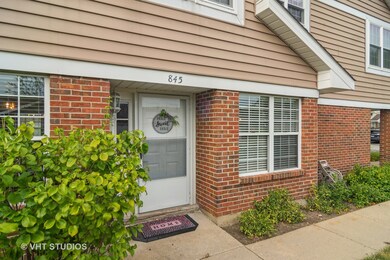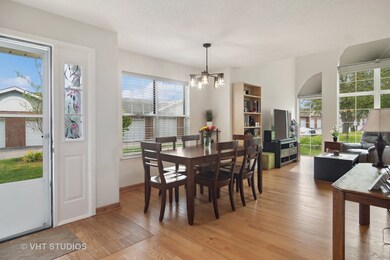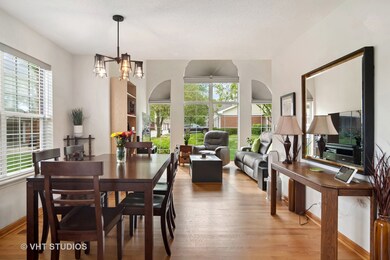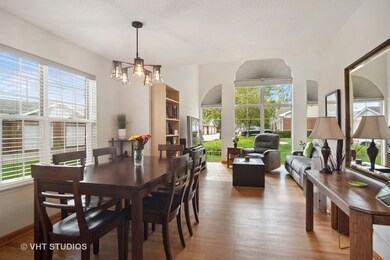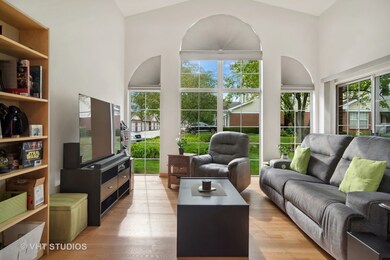
845 W Happfield Dr Unit 845 Arlington Heights, IL 60004
Highlights
- Vaulted Ceiling
- Wood Flooring
- First Floor Utility Room
- Buffalo Grove High School Rated A+
- Corner Lot
- 4-minute walk to Nickol Knoll Park
About This Home
As of October 2023Spectacular first floor unit. Gorgeous 2 bedroom 2 bath end unit with privacy galore and a fantastic open floor plan. Hardwood Floors throughout (no carpeting). Beautiful newer kitchen with custom cabinetry, granite counter tops, and new appliances. Both bathrooms have been remodeled. The Master Bath ensuite features a large closet connected to the NEW beautiful walk in shower and lovely granite vanity with double sink. The living room features cathedral ceilings, floor to ceiling windows. New REMOTE-cordless window coverings throughout. The sliding doors out to the patio also have custom blinds. In-Unit laundry includes NEW HIGH END washer/dryer; 1 car Attached garage AND 1 car Detached garage 50 feet away. Brand new Furnace, new electrical box and updated electrical GFCI outlets throughout. NEW Smart Thermostat. New window screens throughout. Professionally cleaned and ready for new owners-it is spotless and move in ready. Pets welcome. Nickol Knoll Golf Course is steps away. Close to I-90 , Shopping, Restaurants, and Buffalo Grove High School 3 minutes to Highway 53 and 25 miles to Downtown Chicago:)
Last Agent to Sell the Property
Coldwell Banker Realty License #475136907 Listed on: 09/06/2023

Property Details
Home Type
- Condominium
Est. Annual Taxes
- $5,995
Year Built
- Built in 1990
HOA Fees
- $315 Monthly HOA Fees
Parking
- 2 Car Garage
- Garage Transmitter
- Garage Door Opener
- Driveway
- Parking Included in Price
Home Design
- Asphalt Roof
- Concrete Perimeter Foundation
Interior Spaces
- 1,200 Sq Ft Home
- 1-Story Property
- Vaulted Ceiling
- Combination Dining and Living Room
- First Floor Utility Room
- Storage
- Wood Flooring
Kitchen
- Range
- Microwave
- Dishwasher
Bedrooms and Bathrooms
- 2 Bedrooms
- 2 Potential Bedrooms
- Walk-In Closet
- 2 Full Bathrooms
- Dual Sinks
- Separate Shower
Laundry
- Laundry on main level
- Dryer
- Washer
Home Security
Accessible Home Design
- Accessibility Features
- No Interior Steps
Schools
- Edgar A Poe Elementary School
- Cooper Middle School
- Buffalo Grove High School
Utilities
- Forced Air Heating and Cooling System
- Heating System Uses Natural Gas
- Lake Michigan Water
Additional Features
- Patio
- Additional Parcels
Listing and Financial Details
- Homeowner Tax Exemptions
Community Details
Overview
- Association fees include water, insurance, exterior maintenance, lawn care, scavenger, snow removal
- 4 Units
- Barb Association, Phone Number (630) 627-3303
- Westridge Subdivision, 1St Floor One Level Floorplan
- Property managed by Hillcrest
Pet Policy
- Dogs and Cats Allowed
Security
- Carbon Monoxide Detectors
Ownership History
Purchase Details
Purchase Details
Home Financials for this Owner
Home Financials are based on the most recent Mortgage that was taken out on this home.Purchase Details
Home Financials for this Owner
Home Financials are based on the most recent Mortgage that was taken out on this home.Similar Homes in the area
Home Values in the Area
Average Home Value in this Area
Purchase History
| Date | Type | Sale Price | Title Company |
|---|---|---|---|
| Quit Claim Deed | -- | Select Title Services Inc | |
| Warranty Deed | $246,000 | Attorneys Title Guaranty Fun | |
| Warranty Deed | $195,000 | -- |
Mortgage History
| Date | Status | Loan Amount | Loan Type |
|---|---|---|---|
| Open | $290,000 | New Conventional | |
| Previous Owner | $24,600 | Credit Line Revolving | |
| Previous Owner | $98,750 | Stand Alone First | |
| Previous Owner | $104,000 | No Value Available |
Property History
| Date | Event | Price | Change | Sq Ft Price |
|---|---|---|---|---|
| 10/13/2023 10/13/23 | Sold | $308,000 | -2.2% | $257 / Sq Ft |
| 09/19/2023 09/19/23 | Pending | -- | -- | -- |
| 09/12/2023 09/12/23 | Price Changed | $314,900 | -3.1% | $262 / Sq Ft |
| 09/06/2023 09/06/23 | For Sale | $324,900 | -- | $271 / Sq Ft |
Tax History Compared to Growth
Tax History
| Year | Tax Paid | Tax Assessment Tax Assessment Total Assessment is a certain percentage of the fair market value that is determined by local assessors to be the total taxable value of land and additions on the property. | Land | Improvement |
|---|---|---|---|---|
| 2024 | $5,075 | $19,299 | $4,901 | $14,398 |
| 2023 | $4,819 | $19,299 | $4,901 | $14,398 |
| 2022 | $4,819 | $19,299 | $4,901 | $14,398 |
| 2021 | $4,667 | $16,626 | $490 | $16,136 |
| 2020 | $4,616 | $16,626 | $490 | $16,136 |
| 2019 | $4,607 | $18,369 | $490 | $17,879 |
| 2018 | $3,624 | $13,953 | $392 | $13,561 |
| 2017 | $3,577 | $13,953 | $392 | $13,561 |
| 2016 | $3,614 | $13,953 | $392 | $13,561 |
| 2015 | $3,262 | $12,169 | $2,450 | $9,719 |
| 2014 | $3,221 | $12,169 | $2,450 | $9,719 |
| 2013 | $2,972 | $12,169 | $2,450 | $9,719 |
Agents Affiliated with this Home
-
Jennifer Myk

Seller's Agent in 2023
Jennifer Myk
Coldwell Banker Realty
(847) 489-5269
34 Total Sales
-
Kim Alden

Buyer's Agent in 2023
Kim Alden
Compass
(847) 254-5757
1,488 Total Sales
Map
Source: Midwest Real Estate Data (MRED)
MLS Number: 11873869
APN: 03-06-400-063-1088
- 791 W Happfield Dr
- 975 W Happfield Dr
- 952 W Happfield Dr Unit 2828AL
- 745 Grove Dr Unit 103
- 815 Grove Dr Unit 1126
- 725 Grove Dr Unit 209
- 711 W Nichols Rd
- 2 Villa Verde Dr Unit 320
- 5 Villa Verde Dr Unit 207
- 1130 Bernard Dr
- 6 Villa Verde Dr Unit 102
- 4116 N Terramere Ave
- 4045 N Harvard Ave
- 320 W Brampton Ln
- 740 Weidner Rd Unit 206
- 1825 W Spring Ridge Dr
- 535 Weidner Rd
- 931 Bernard Dr
- 4227 N Walnut Ave
- 3246 N Heritage Ln

