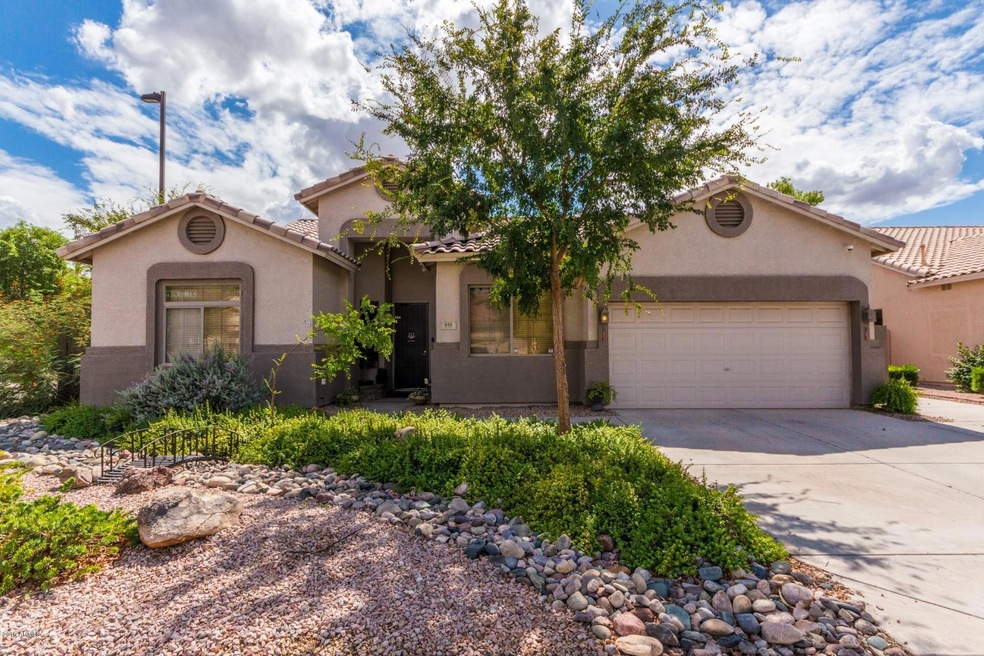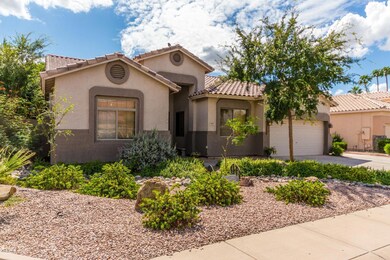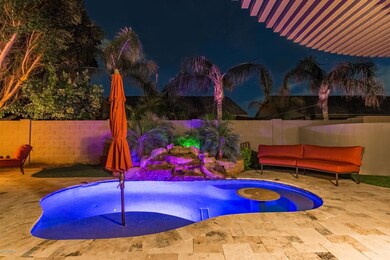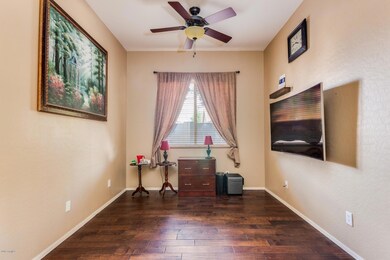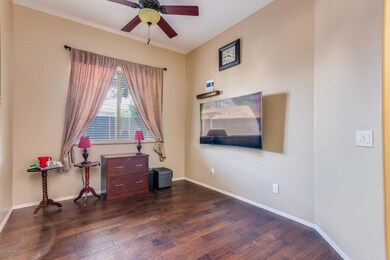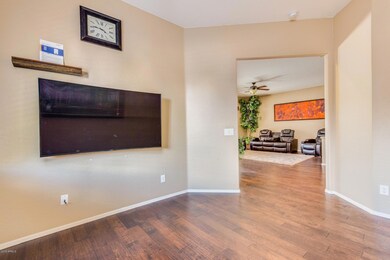
845 W Juniper Ave Gilbert, AZ 85233
Northwest Gilbert NeighborhoodHighlights
- Play Pool
- RV Gated
- Wood Flooring
- Playa Del Rey Elementary School Rated A-
- Theater or Screening Room
- Hydromassage or Jetted Bathtub
About This Home
As of January 2020This home truly is a MUST see! Great corner lot home has extra driveway for RV gate entrance. Step into beautiful wood floors, formal living & dining. Open floor plan for the kitchen family & dining. Family room has feature wall with built-in entertainment center and shelving. Kitchen has creme colored cabinets, granite counters, island with breakfast bar, walk-in pantry and black appliances. Guest room has built-in Murphy bed system, attached bath is set up for people that need assistance. Spacious master has sitting area and private entrance. Master bath boasts a double vanity with granite counters, soaking jetted tub with lights and speakers for the best relaxation, walk-in tiled rain shower with many shower head options, walk-in closet. New backyard GREAT for entertaining. The backyard is an entertainers delight with a covered patio, Ramada covered built-in BBQ and large TV screen, sparkling pool with water and color features, fire pit and conversation area. This is an entertainers home!
Also located within a quick walk to McQqueen Park which has it all including trout fishing, baseball fields, volleyball courts, tennis courts, basketball, ramadas and an awesome rec center for the entire family to enjoy. Surrounded by parks and greenbelts this home makes for a great place to live and enjoy life! Call for a showing today!
Last Agent to Sell the Property
My Home Group Real Estate License #SA662872000 Listed on: 10/03/2019

Home Details
Home Type
- Single Family
Est. Annual Taxes
- $2,192
Year Built
- Built in 1999
Lot Details
- 7,606 Sq Ft Lot
- Desert faces the front and back of the property
- Block Wall Fence
- Artificial Turf
- Corner Lot
- Sprinklers on Timer
- Private Yard
HOA Fees
- $47 Monthly HOA Fees
Parking
- 2 Car Direct Access Garage
- 1 Open Parking Space
- Garage Door Opener
- RV Gated
Home Design
- Wood Frame Construction
- Tile Roof
- Stucco
Interior Spaces
- 2,422 Sq Ft Home
- 1-Story Property
- Furnished
- Ceiling height of 9 feet or more
- Ceiling Fan
- Double Pane Windows
- Wood Flooring
- Washer and Dryer Hookup
Kitchen
- Eat-In Kitchen
- Kitchen Island
- Granite Countertops
Bedrooms and Bathrooms
- 3 Bedrooms
- Primary Bathroom is a Full Bathroom
- 2 Bathrooms
- Dual Vanity Sinks in Primary Bathroom
- Easy To Use Faucet Levers
- Hydromassage or Jetted Bathtub
- Bathtub With Separate Shower Stall
Home Security
- Security System Owned
- Smart Home
Outdoor Features
- Play Pool
- Covered patio or porch
- Fire Pit
- Built-In Barbecue
Schools
- Playa Del Rey Elementary School
- Mesquite Jr High Middle School
- Mesquite High School
Utilities
- Central Air
- Heating System Uses Natural Gas
- Tankless Water Heater
- Water Purifier
- High Speed Internet
- Cable TV Available
Additional Features
- Grab Bar In Bathroom
- Property is near a bus stop
Listing and Financial Details
- Tax Lot 158
- Assessor Parcel Number 310-08-051
Community Details
Overview
- Association fees include ground maintenance
- Sonesta Estates Owne Association, Phone Number (623) 977-3860
- Built by SCOTT HOMES
- Sonesta Estates Unit 2 Subdivision
Amenities
- Theater or Screening Room
- Recreation Room
Recreation
- Community Playground
- Bike Trail
Ownership History
Purchase Details
Home Financials for this Owner
Home Financials are based on the most recent Mortgage that was taken out on this home.Purchase Details
Home Financials for this Owner
Home Financials are based on the most recent Mortgage that was taken out on this home.Purchase Details
Purchase Details
Purchase Details
Similar Homes in Gilbert, AZ
Home Values in the Area
Average Home Value in this Area
Purchase History
| Date | Type | Sale Price | Title Company |
|---|---|---|---|
| Warranty Deed | $430,000 | Stewart Ttl & Tr Of Phoenix | |
| Warranty Deed | $326,000 | Pioneer Title Agency Inc | |
| Interfamily Deed Transfer | -- | None Available | |
| Interfamily Deed Transfer | -- | -- | |
| Cash Sale Deed | $179,826 | Security Title Agency |
Mortgage History
| Date | Status | Loan Amount | Loan Type |
|---|---|---|---|
| Open | $387,000 | New Conventional | |
| Previous Owner | $318,000 | VA |
Property History
| Date | Event | Price | Change | Sq Ft Price |
|---|---|---|---|---|
| 05/02/2023 05/02/23 | Off Market | $326,000 | -- | -- |
| 01/06/2020 01/06/20 | Sold | $430,000 | -2.2% | $178 / Sq Ft |
| 11/23/2019 11/23/19 | Price Changed | $439,500 | -6.3% | $181 / Sq Ft |
| 10/03/2019 10/03/19 | For Sale | $469,000 | +43.9% | $194 / Sq Ft |
| 04/30/2014 04/30/14 | Sold | $326,000 | -0.5% | $135 / Sq Ft |
| 03/09/2014 03/09/14 | Pending | -- | -- | -- |
| 02/21/2014 02/21/14 | For Sale | $327,800 | -- | $135 / Sq Ft |
Tax History Compared to Growth
Tax History
| Year | Tax Paid | Tax Assessment Tax Assessment Total Assessment is a certain percentage of the fair market value that is determined by local assessors to be the total taxable value of land and additions on the property. | Land | Improvement |
|---|---|---|---|---|
| 2025 | $2,346 | $32,171 | -- | -- |
| 2024 | $2,365 | $30,639 | -- | -- |
| 2023 | $2,365 | $45,150 | $9,030 | $36,120 |
| 2022 | $2,291 | $34,730 | $6,940 | $27,790 |
| 2021 | $2,421 | $32,910 | $6,580 | $26,330 |
| 2020 | $2,384 | $30,720 | $6,140 | $24,580 |
| 2019 | $2,192 | $28,870 | $5,770 | $23,100 |
| 2018 | $2,125 | $27,080 | $5,410 | $21,670 |
| 2017 | $2,051 | $25,730 | $5,140 | $20,590 |
| 2016 | $2,113 | $25,020 | $5,000 | $20,020 |
| 2015 | $1,935 | $24,920 | $4,980 | $19,940 |
Agents Affiliated with this Home
-

Seller's Agent in 2020
Kurtis Joiner
My Home Group Real Estate
(520) 404-5141
1 in this area
112 Total Sales
-

Buyer's Agent in 2020
Michael Lauinger
Realty One Group
(480) 285-0000
58 Total Sales
-

Buyer Co-Listing Agent in 2020
David Church
Realty One Group
(602) 622-2436
18 Total Sales
-

Seller's Agent in 2014
Cliff Hallenbeck
R & C Real Estate Investments, LLC
(480) 694-9770
15 Total Sales
-
K
Buyer's Agent in 2014
Kelly Tjon
Realty USA Southwest
Map
Source: Arizona Regional Multiple Listing Service (ARMLS)
MLS Number: 5986865
APN: 310-08-051
- 914 W Heather Ave
- 955 W Laurel Ave
- 927 W Wendy Way Unit 1059
- 846 W Windhaven Ave
- 753 N Port Dr Unit 1044
- 667 N Cambridge St
- 701 N Golden Key St
- 1072 W Windhaven Ave
- 700 N Nevada Way
- 916 W Harvard Ave
- 180 N Mondel Dr
- 625 W Douglas Ave
- 579 N Mondel Dr
- 26 S Tiago Dr
- 589 N Acacia Dr
- 444 W Fabens Ln
- 578 N Acacia Dr
- 1347 W Straford Ave
- 991 N Quail Ln
- 839 W Silver Creek Rd
