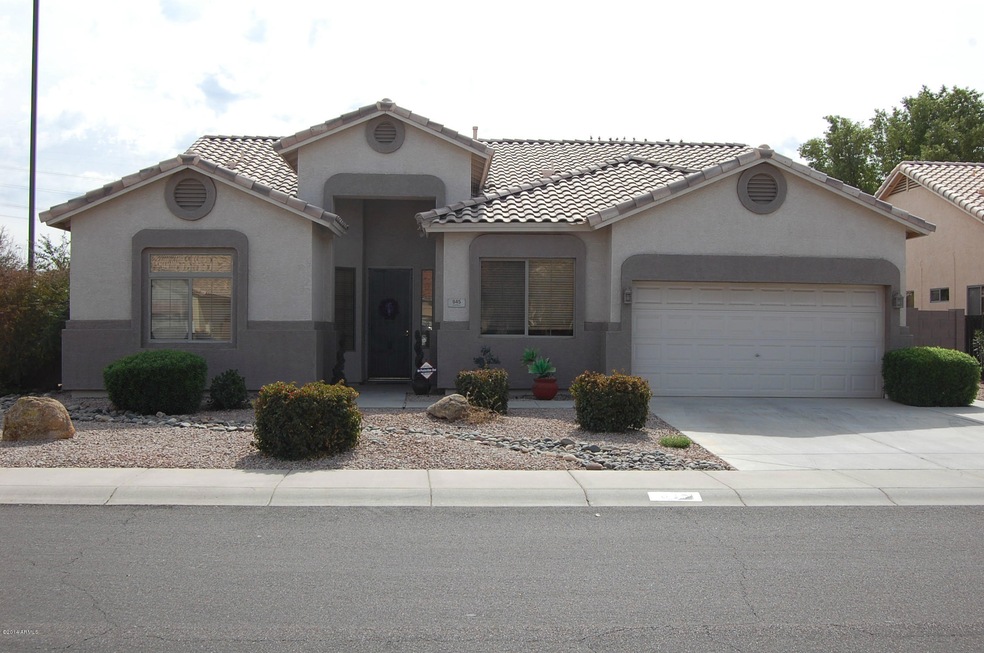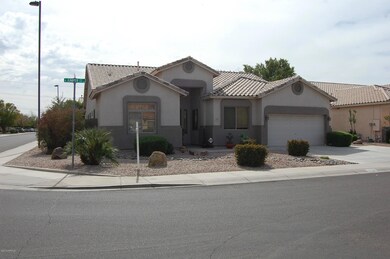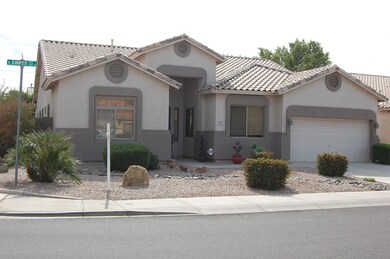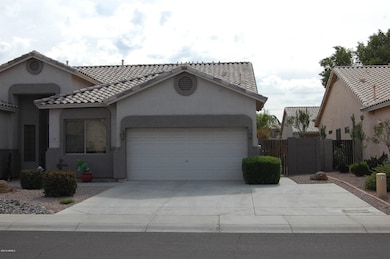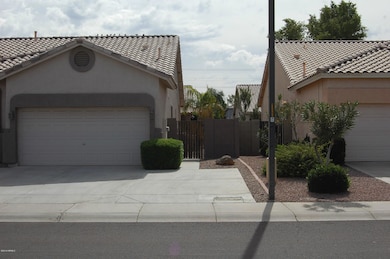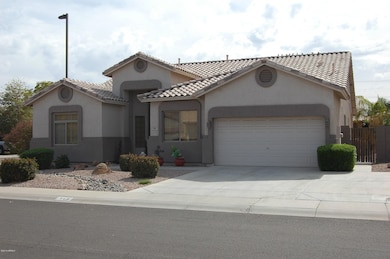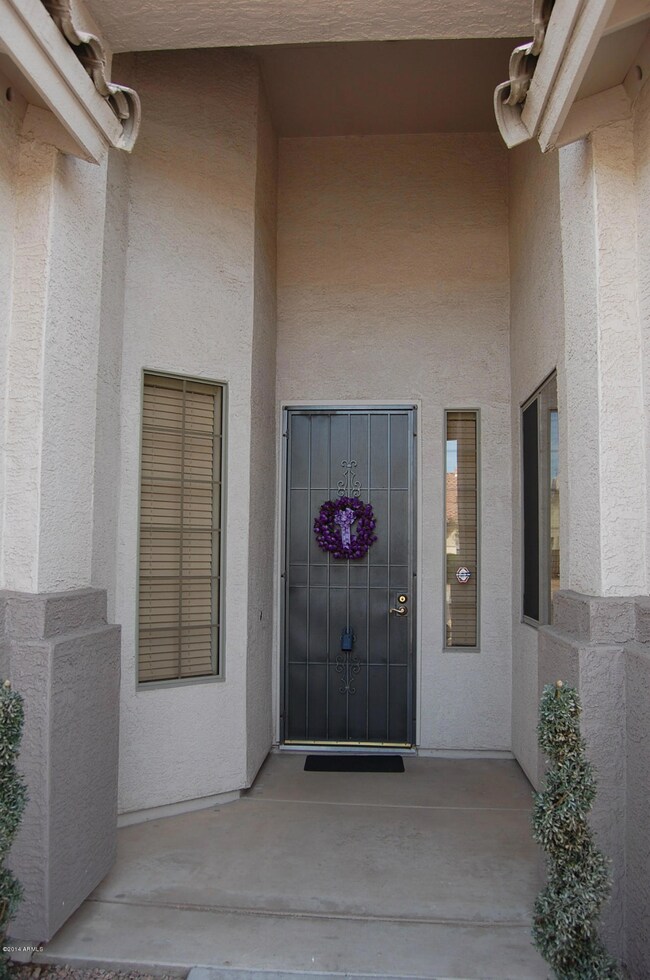
845 W Juniper Ave Gilbert, AZ 85233
Northwest Gilbert NeighborhoodHighlights
- Play Pool
- Hydromassage or Jetted Bathtub
- Granite Countertops
- Playa Del Rey Elementary School Rated A-
- Corner Lot
- Covered patio or porch
About This Home
As of January 2020OPEN HOUSE SUNDAY MARCH 2 11AM -4PM & OPEN House Special $2,000.00 on accepted contract by 3/4/2014 ** GEOGEOUS SINLE LEVEL HOME OVER 2400 SQ FT ** TILE FLOORS IN MOST WET AREAS**SPARE BATH HAS BEEN REMOLDED ** SET UP FOR ASSISTED OR PEOPLE THAT NEED ASSISTANCES ** 3 BEDROOMS (SPLIT FLOOR PLAN) HAS BONUS ROOM, DEN AND FAMILY ROOM (PLUS LIVING AND DINING ROOMS)KITCHEN HAS GRANITE COUNTER AS WELL AS ALL WINDOW SILLS CUT OUT ENTERTAINMENT CENTER AND PONY WALL ** SLIDER FROM MASTER AND FAMILY ROOM TO PATIO, POOL AND BACK YARD ** LAUNDRY HAS SINK AND CABINETS ** MASTER SEPERATE TUB (JETTED)AND SHOWER - DAUL SINKS - LARGE WALK IN CLOSET ** NEW WATER HEATER FOR POOL AND R/O WATER AS WELL AS SOFT WATER ** NEW GARAGE DOOR AND OPENER ** MANY OTHER UP GRADES MOVE IN READY ** SHOWN Y APPOINTMENT ON
Last Agent to Sell the Property
R & C Real Estate Investments, LLC License #SA501618000 Listed on: 02/21/2014
Last Buyer's Agent
Kelly Tjon
Realty USA Southwest License #SA630949000
Home Details
Home Type
- Single Family
Est. Annual Taxes
- $1,791
Year Built
- Built in 1999
Lot Details
- 7,606 Sq Ft Lot
- Desert faces the front and back of the property
- Block Wall Fence
- Corner Lot
- Sprinklers on Timer
HOA Fees
- $45 Monthly HOA Fees
Parking
- 2 Car Garage
- 1 Open Parking Space
- Garage Door Opener
Home Design
- Wood Frame Construction
- Tile Roof
- Stucco
Interior Spaces
- 2,422 Sq Ft Home
- 1-Story Property
- Double Pane Windows
- Security System Owned
Kitchen
- Eat-In Kitchen
- Kitchen Island
- Granite Countertops
Flooring
- Carpet
- Tile
Bedrooms and Bathrooms
- 3 Bedrooms
- 2 Bathrooms
- Dual Vanity Sinks in Primary Bathroom
- Easy To Use Faucet Levers
- Hydromassage or Jetted Bathtub
- Bathtub With Separate Shower Stall
Accessible Home Design
- Grab Bar In Bathroom
Outdoor Features
- Play Pool
- Covered patio or porch
Schools
- Playa Del Rey Elementary School
- Mesquite Jr High Middle School
- Mesquite High School
Utilities
- Refrigerated Cooling System
- Heating System Uses Natural Gas
- High Speed Internet
- Cable TV Available
Community Details
- Association fees include ground maintenance
- Sonesta Estates Owne Association, Phone Number (623) 977-3860
- Built by Scott
- Sonesta Estates Subdivision
Listing and Financial Details
- Tax Lot 158
- Assessor Parcel Number 310-08-051
Ownership History
Purchase Details
Home Financials for this Owner
Home Financials are based on the most recent Mortgage that was taken out on this home.Purchase Details
Home Financials for this Owner
Home Financials are based on the most recent Mortgage that was taken out on this home.Purchase Details
Purchase Details
Purchase Details
Similar Homes in the area
Home Values in the Area
Average Home Value in this Area
Purchase History
| Date | Type | Sale Price | Title Company |
|---|---|---|---|
| Warranty Deed | $430,000 | Stewart Ttl & Tr Of Phoenix | |
| Warranty Deed | $326,000 | Pioneer Title Agency Inc | |
| Interfamily Deed Transfer | -- | None Available | |
| Interfamily Deed Transfer | -- | -- | |
| Cash Sale Deed | $179,826 | Security Title Agency |
Mortgage History
| Date | Status | Loan Amount | Loan Type |
|---|---|---|---|
| Open | $387,000 | New Conventional | |
| Previous Owner | $318,000 | VA |
Property History
| Date | Event | Price | Change | Sq Ft Price |
|---|---|---|---|---|
| 05/02/2023 05/02/23 | Off Market | $326,000 | -- | -- |
| 01/06/2020 01/06/20 | Sold | $430,000 | -2.2% | $178 / Sq Ft |
| 11/23/2019 11/23/19 | Price Changed | $439,500 | -6.3% | $181 / Sq Ft |
| 10/03/2019 10/03/19 | For Sale | $469,000 | +43.9% | $194 / Sq Ft |
| 04/30/2014 04/30/14 | Sold | $326,000 | -0.5% | $135 / Sq Ft |
| 03/09/2014 03/09/14 | Pending | -- | -- | -- |
| 02/21/2014 02/21/14 | For Sale | $327,800 | -- | $135 / Sq Ft |
Tax History Compared to Growth
Tax History
| Year | Tax Paid | Tax Assessment Tax Assessment Total Assessment is a certain percentage of the fair market value that is determined by local assessors to be the total taxable value of land and additions on the property. | Land | Improvement |
|---|---|---|---|---|
| 2025 | $2,346 | $32,171 | -- | -- |
| 2024 | $2,365 | $30,639 | -- | -- |
| 2023 | $2,365 | $45,150 | $9,030 | $36,120 |
| 2022 | $2,291 | $34,730 | $6,940 | $27,790 |
| 2021 | $2,421 | $32,910 | $6,580 | $26,330 |
| 2020 | $2,384 | $30,720 | $6,140 | $24,580 |
| 2019 | $2,192 | $28,870 | $5,770 | $23,100 |
| 2018 | $2,125 | $27,080 | $5,410 | $21,670 |
| 2017 | $2,051 | $25,730 | $5,140 | $20,590 |
| 2016 | $2,113 | $25,020 | $5,000 | $20,020 |
| 2015 | $1,935 | $24,920 | $4,980 | $19,940 |
Agents Affiliated with this Home
-

Seller's Agent in 2020
Kurtis Joiner
My Home Group Real Estate
(520) 404-5141
1 in this area
112 Total Sales
-

Buyer's Agent in 2020
Michael Lauinger
Realty One Group
(480) 285-0000
58 Total Sales
-

Buyer Co-Listing Agent in 2020
David Church
Realty One Group
(602) 622-2436
18 Total Sales
-

Seller's Agent in 2014
Cliff Hallenbeck
R & C Real Estate Investments, LLC
(480) 694-9770
15 Total Sales
-
K
Buyer's Agent in 2014
Kelly Tjon
Realty USA Southwest
Map
Source: Arizona Regional Multiple Listing Service (ARMLS)
MLS Number: 5073709
APN: 310-08-051
- 914 W Heather Ave
- 955 W Laurel Ave
- 927 W Wendy Way Unit 1059
- 753 N Port Dr Unit 1044
- 846 W Windhaven Ave
- 667 N Cambridge St
- 701 N Golden Key St
- 1072 W Windhaven Ave
- 700 N Nevada Way
- 625 W Douglas Ave
- 916 W Harvard Ave
- 579 N Mondel Dr
- 180 N Mondel Dr
- 329 W Aspen Ave
- 444 W Fabens Ln
- 26 S Tiago Dr
- 991 N Quail Ln
- 589 N Acacia Dr
- 722 N Cedar St
- 578 N Acacia Dr
