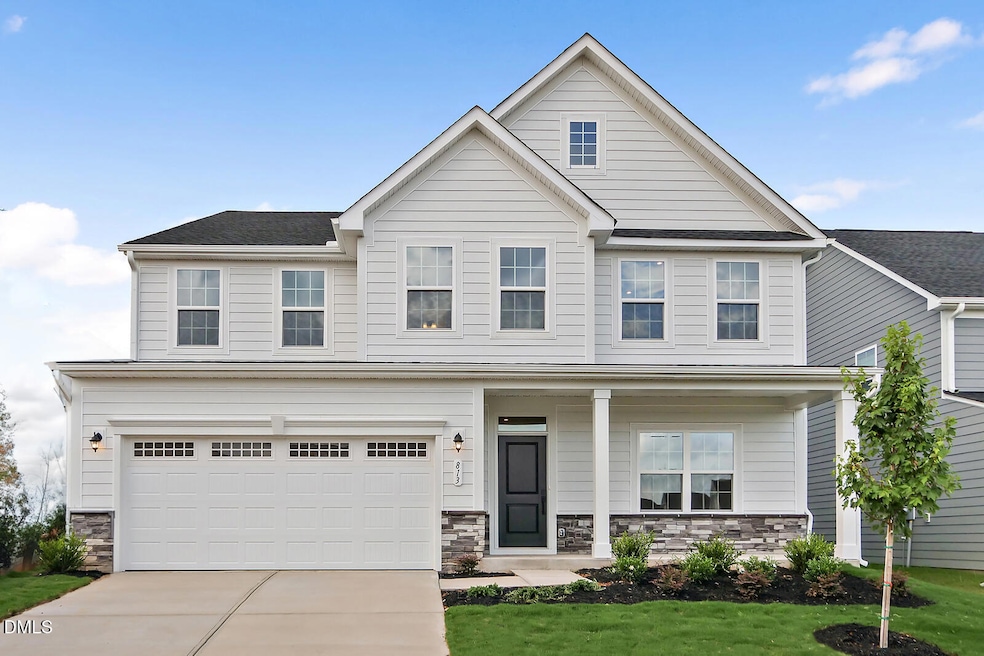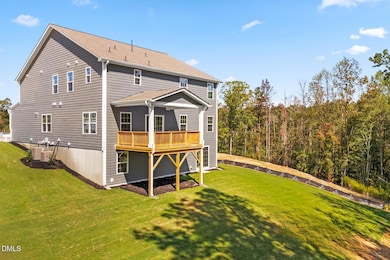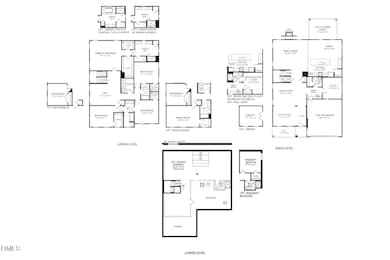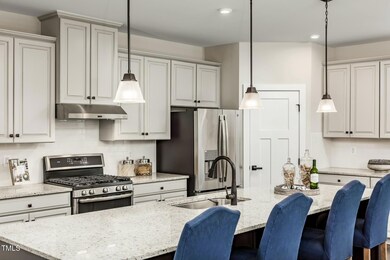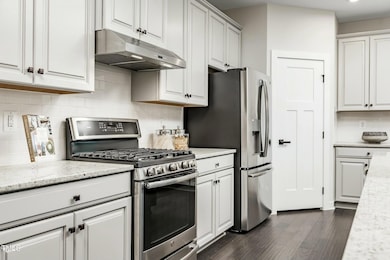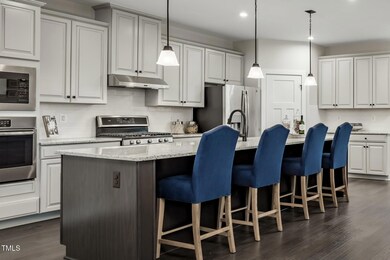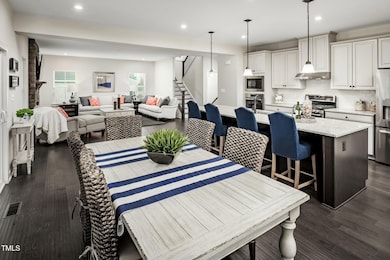845 Walker Ridge Way Angier, NC 27592
Estimated payment $3,987/month
Highlights
- New Construction
- Craftsman Architecture
- Stainless Steel Appliances
- Willow Springs Elementary School Rated A
- Quartz Countertops
- Fireplace
About This Home
TO BE BUILT: Welcome to Ryan Homes at Highland Ridge in Wake County, where spacious single-family homes meet top-rated schools. The York is a large, thoughtfully designed home featuring 5 bedrooms, 5 bathrooms, a finished basement, and a 2-car garage, with 4,755 square feet of living space. It includes luxury features like white cabinets, quartz countertops, luxury vinyl plank and carpet throughout the home, and stainless steel appliances. The open layout connects the kitchen, dining, and living areas, creating a comfortable space for everyday living and entertaining. Fully sodded yards, city water and sewer, natural gas, and fiber internet are all included. Schedule your visit today and start your homebuying journey.
Home Details
Home Type
- Single Family
Year Built
- Built in 2026 | New Construction
Lot Details
- 7,405 Sq Ft Lot
HOA Fees
- $65 Monthly HOA Fees
Parking
- 2 Car Attached Garage
- Front Facing Garage
- Private Driveway
Home Design
- Home is estimated to be completed on 5/15/26
- Craftsman Architecture
- Slab Foundation
- Architectural Shingle Roof
Interior Spaces
- 2-Story Property
- Fireplace
- Finished Basement
- Walk-Out Basement
Kitchen
- Stainless Steel Appliances
- Kitchen Island
- Quartz Countertops
- Disposal
Flooring
- Carpet
- Luxury Vinyl Tile
Bedrooms and Bathrooms
- 5 Bedrooms | 1 Main Level Bedroom
- Primary Bedroom Upstairs
- Walk-In Closet
- 5 Full Bathrooms
- Walk-in Shower
Laundry
- Laundry Room
- Laundry on upper level
Schools
- Willow Springs Elementary School
- Herbert Akins Road Middle School
- Willow Spring High School
Utilities
- Central Air
- Heating System Uses Natural Gas
- Electric Water Heater
Community Details
- Ppm Association, Phone Number (919) 848-4911
- Built by Ryan Homes
- Highland Ridge Subdivision, York W Basement Floorplan
Listing and Financial Details
- Home warranty included in the sale of the property
- Assessor Parcel Number 111
Map
Home Values in the Area
Average Home Value in this Area
Property History
| Date | Event | Price | List to Sale | Price per Sq Ft |
|---|---|---|---|---|
| 11/25/2025 11/25/25 | Price Changed | $633,415 | +15.3% | $133 / Sq Ft |
| 11/23/2025 11/23/25 | Pending | -- | -- | -- |
| 11/18/2025 11/18/25 | For Sale | $549,475 | -- | $116 / Sq Ft |
Source: Doorify MLS
MLS Number: 10133595
- 849 Walker Ridge Way
- 844 Walker Ridge Way
- 840 Walker Ridge Way
- 848 Walker Ridge Way
- 853 Walker Ridge Way
- 829 Walker Ridge Way
- 852 Walker Ridge Way
- 857 Walker Ridge Way
- 836 Walker Ridge Way
- 877 Walker Ridge Way
- 574 Freedom Trail Dr
- 846 Walker Ridge Way
- 821 Walker Ridge Way
- 801 Walker Ridge Way
- 820 Walker Ridge Way
- 809 Walker Ridge Way
- 868 Walker Ridge Way
- 805 Walker Ridge Way
- 828 Walker Ridge Way
- 860 Walker Ridge Way
