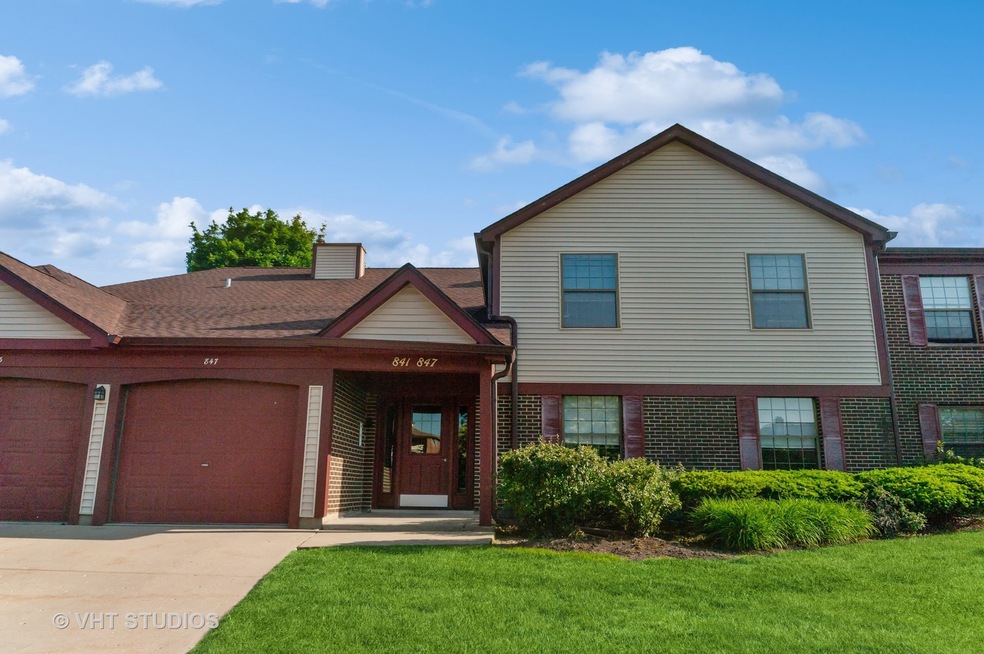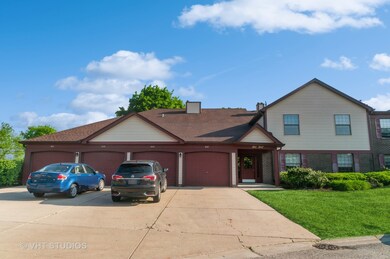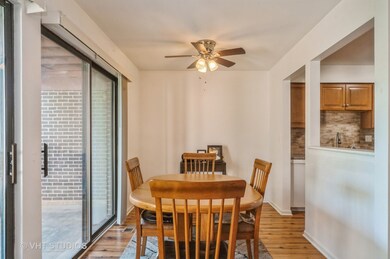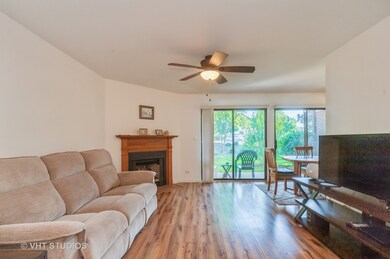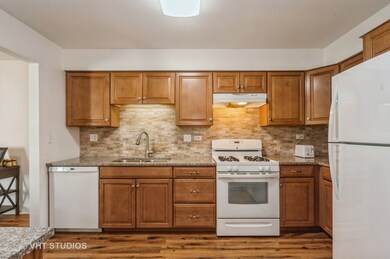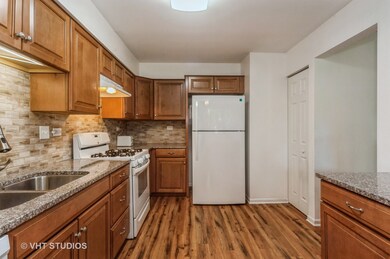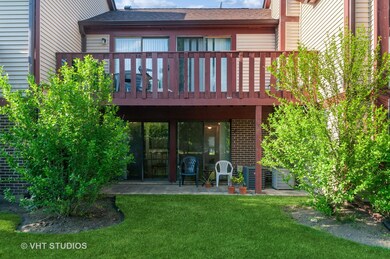
845 Weidner Ct S Unit S12C Buffalo Grove, IL 60089
South Buffalo Grove NeighborhoodHighlights
- Formal Dining Room
- 1 Car Attached Garage
- Senior Tax Exemptions
- Buffalo Grove High School Rated A+
- Forced Air Heating and Cooling System
- 5-minute walk to Lions Park
About This Home
As of July 2024Welcome to this charming home nestled on a quiet cul-de-sac in Buffalo Grove. This cozy 2 bedroom, 1 bathroom residence is perfect for those looking to downsize or purchase their first home. As you enter the home, you are greeted by a warm and inviting living room featuring a cozy fireplace. The updated kitchen, renovated in 2017, includes all white appliances and ample storage space. The primary bedroom includes a spacious walk-in closet, providing plenty of room for your wardrobe. Outside, you'll find a secluded patio off the dining room, ideal for al fresco dining or enjoying your morning coffee. The attached 1 car garage offers convenience and additional storage space. Located near parks and restaurants, this home offers a peaceful retreat while still being close to amenities. The roof was replaced in 2023, providing peace of mind for years to come. Don't miss the opportunity to make this lovely home yours!
Property Details
Home Type
- Condominium
Year Built
- Built in 1984
HOA Fees
- $298 Monthly HOA Fees
Parking
- 1 Car Attached Garage
- Garage Door Opener
- Parking Included in Price
Home Design
- Brick Exterior Construction
Interior Spaces
- 1,000 Sq Ft Home
- 2-Story Property
- Living Room with Fireplace
- Formal Dining Room
- Laundry in unit
Bedrooms and Bathrooms
- 2 Bedrooms
- 2 Potential Bedrooms
- 1 Full Bathroom
- No Tub in Bathroom
Schools
- Buffalo Grove High School
Utilities
- Forced Air Heating and Cooling System
- Heating System Uses Natural Gas
- Lake Michigan Water
Listing and Financial Details
- Senior Tax Exemptions
- Homeowner Tax Exemptions
- Senior Freeze Tax Exemptions
Community Details
Overview
- Association fees include insurance, exterior maintenance, lawn care, scavenger, snow removal
- 4 Units
- Lynn Mosier Association, Phone Number (630) 627-3303
- Property managed by Hillcrest Property Management
Pet Policy
- Pets Allowed
Ownership History
Purchase Details
Home Financials for this Owner
Home Financials are based on the most recent Mortgage that was taken out on this home.Purchase Details
Similar Homes in the area
Home Values in the Area
Average Home Value in this Area
Purchase History
| Date | Type | Sale Price | Title Company |
|---|---|---|---|
| Warranty Deed | $235,000 | None Listed On Document | |
| Warranty Deed | $105,000 | None Available |
Mortgage History
| Date | Status | Loan Amount | Loan Type |
|---|---|---|---|
| Open | $172,500 | New Conventional | |
| Previous Owner | $51,195 | New Conventional | |
| Previous Owner | $57,000 | Unknown | |
| Previous Owner | $13,559 | Unknown |
Property History
| Date | Event | Price | Change | Sq Ft Price |
|---|---|---|---|---|
| 07/10/2024 07/10/24 | Sold | $235,000 | +12.0% | $235 / Sq Ft |
| 05/28/2024 05/28/24 | Pending | -- | -- | -- |
| 05/24/2024 05/24/24 | For Sale | $209,900 | -- | $210 / Sq Ft |
Tax History Compared to Growth
Tax History
| Year | Tax Paid | Tax Assessment Tax Assessment Total Assessment is a certain percentage of the fair market value that is determined by local assessors to be the total taxable value of land and additions on the property. | Land | Improvement |
|---|---|---|---|---|
| 2024 | -- | $15,446 | $2,719 | $12,727 |
| 2023 | -- | $15,446 | $2,719 | $12,727 |
| 2022 | $0 | $15,446 | $2,719 | $12,727 |
| 2021 | $1,056 | $12,311 | $604 | $11,707 |
| 2020 | $1,056 | $12,311 | $604 | $11,707 |
| 2019 | $0 | $13,642 | $604 | $13,038 |
| 2018 | $1,056 | $9,938 | $528 | $9,410 |
| 2017 | $339 | $9,938 | $528 | $9,410 |
| 2016 | $617 | $9,938 | $528 | $9,410 |
| 2015 | $701 | $9,352 | $1,283 | $8,069 |
| 2014 | $1,653 | $9,352 | $1,283 | $8,069 |
| 2013 | $1,496 | $9,352 | $1,283 | $8,069 |
Agents Affiliated with this Home
-
Rosa Dante

Seller's Agent in 2024
Rosa Dante
Baird Warner
(773) 574-7271
1 in this area
74 Total Sales
-
Inna Havrylyak

Buyer's Agent in 2024
Inna Havrylyak
Baird Warner
(312) 434-2532
1 in this area
14 Total Sales
Map
Source: Midwest Real Estate Data (MRED)
MLS Number: 12043835
APN: 03-05-400-016-1021
- 671 Hapsfield Ln Unit 304
- 631 Hapsfield Ln Unit 306
- 3350 N Carriageway Dr Unit 217
- 3350 N Carriageway Dr Unit 114
- 3300 N Carriageway Dr Unit 209
- 3300 N Carriageway Dr Unit 320
- 740 Weidner Rd Unit 206
- 1087 Miller Ln Unit 205
- 889 Thornton Ln
- 16 E Heritage Ct
- 832 Boxwood Ln Unit 2
- 3221 N Heritage Ln
- 5 Forestway Ct
- 3243 N Heritage Ln
- 15 Greenwood Ct S
- 627 Raupp Blvd
- 389 Weidner Rd
- 1 Mohawk Ct
- 3210 N Betty Dr
- 476 Raupp Blvd
