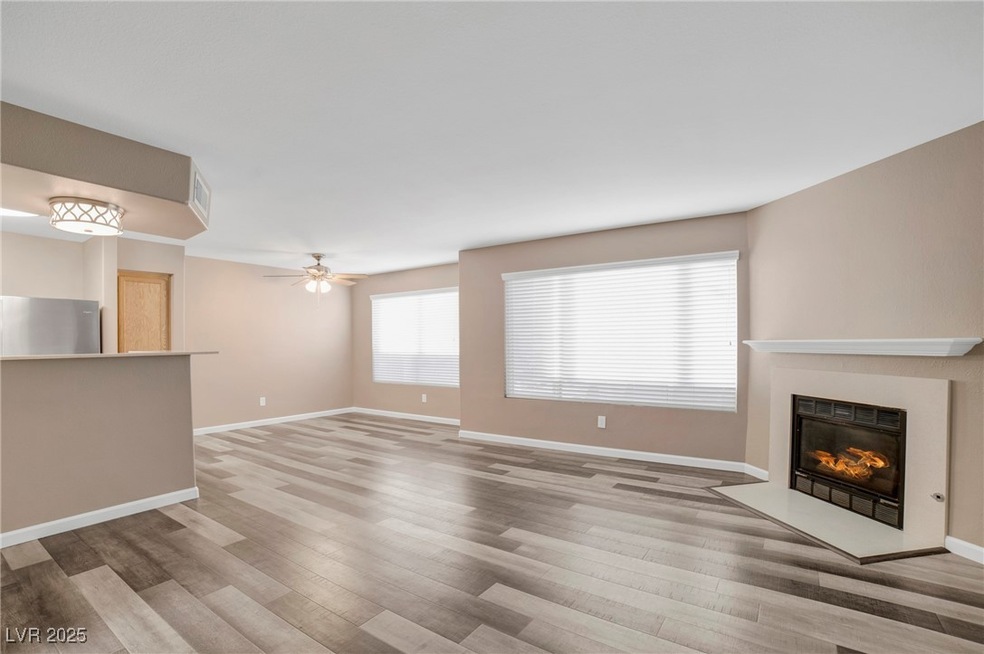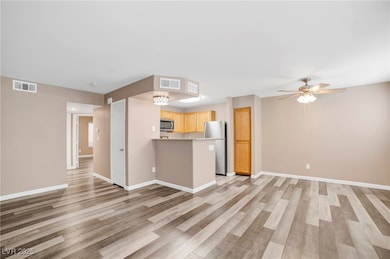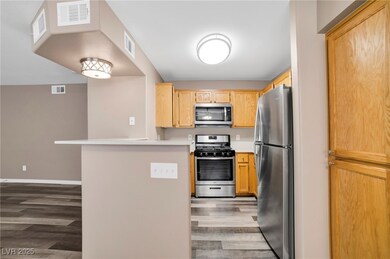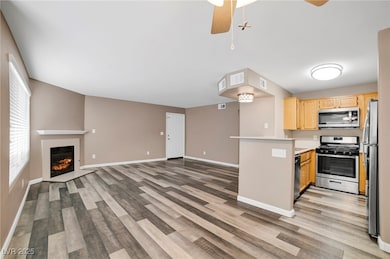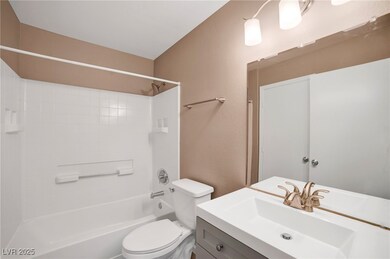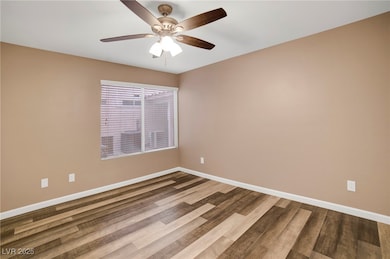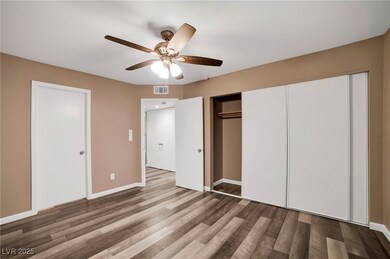8450 Alta Dr Unit 132 Las Vegas, NV 89145
Angel Park NeighborhoodHighlights
- Main Floor Primary Bedroom
- Laundry Room
- Central Heating and Cooling System
- Community Pool
- Guest Parking
- Ceiling Fan
About This Home
This 2-bedroom/2-bathroom condo on the 1st floor is in close proximity to Peccole Ranch and Summerlin, offering a perfect blend of comfort/convenience. Stepping inside, the modern ambiance catches your eye with new paint that complements the overall aesthetic. The living space boasts wood-like tile flooring, adding warmth and durability to the interior and enhancing a welcoming atmosphere. The condo features two generously sized bedrooms, providing ample space for relaxation and personalization. Both bathrooms are elegantly designed, combining functionality with style. The kitchen is a focal point, showcasing granite countertops that not only elevate the aesthetic appeal but also provide a durable and easy-to-maintain surface. All kitchen appliances are included, ensuring a seamless and efficient cooking experience for residents. A new AC unit and thermostat add comfort and efficiency. The laundry room comes with a washer/dryer. The community offers guest parking and a pool.
Listing Agent
Innova Realty & Management Brokerage Phone: (702) 275-3658 License #S.0064522 Listed on: 05/05/2025
Condo Details
Home Type
- Condominium
Est. Annual Taxes
- $922
Year Built
- Built in 1996
Lot Details
- East Facing Home
Home Design
- Frame Construction
- Tile Roof
- Stucco
Interior Spaces
- 1,016 Sq Ft Home
- 2-Story Property
- Ceiling Fan
- Gas Fireplace
- Blinds
- Living Room with Fireplace
- Laminate Flooring
Kitchen
- Gas Range
- Microwave
- Dishwasher
- Disposal
Bedrooms and Bathrooms
- 2 Bedrooms
- Primary Bedroom on Main
- 2 Full Bathrooms
Laundry
- Laundry Room
- Laundry on main level
- Washer and Dryer
Parking
- 1 Carport Space
- Guest Parking
- Assigned Parking
Schools
- Jacobson Elementary School
- Johnson Walter Middle School
- Bonanza High School
Utilities
- Central Heating and Cooling System
- Heating System Uses Gas
- Underground Utilities
- Cable TV Available
Listing and Financial Details
- Security Deposit $1,500
- Property Available on 5/5/25
- Tenant pays for cable TV, electricity, gas, sewer
- The owner pays for association fees
Community Details
Overview
- Property has a Home Owners Association
- Angel Point HOA, Phone Number (702) 222-2391
- Angel Point Condo Subdivision
- The community has rules related to covenants, conditions, and restrictions
Recreation
- Community Pool
Pet Policy
- No Pets Allowed
Map
Source: Las Vegas REALTORS®
MLS Number: 2680370
APN: 138-33-224-057
- 8450 Alta Dr Unit 121
- 8450 Alta Dr Unit 204
- 8417 Running Deer Ave Unit 101
- 508 Indian Princess Dr Unit 102
- 8420 White Eagle Ave Unit 204
- 525 Indian Princess Dr Unit 101
- 525 Indian Princess Dr Unit 204
- 350 S Durango Dr Unit 220
- 350 S Durango Dr Unit 108
- 8325 Alta Dr
- 8537 Highland View Ave
- 8541 Highland View Ave
- 332 Dockside Ct
- 8640 Blissville Ave
- 8452 Boseck Dr Unit 216
- 8452 Boseck Dr Unit 159
- 8452 Boseck Dr Unit 208
- 8452 Boseck Dr Unit 130
- 8452 Boseck Dr Unit 244
- 8452 Boseck Dr Unit 287
- 416 Antique Bay St
- 8400 Running Deer Ave Unit 102
- 525 Indian Princess Dr Unit 204
- 350 S Durango Dr Unit 126
- 8328 San Grail Ct
- 8636 Blissville Ave
- 8305 Aspenbrook Ave
- 8225 Mt Brodie Cir
- 8452 Boseck Dr Unit 115
- 8452 Boseck Dr Unit 260
- 8452 Boseck Dr Unit 106
- 8224 James Grayson Dr
- 8616 Crest Hill Ave
- 8213 Grassy Point Cir
- 900 Heavenly Hills Ct Unit 219
- 605 Jonathan Glen Way
- 8301 Boseck Dr Unit 201
- 8301 Boseck Dr Unit 115
- 712 Merialdo Ln
- 616 Jonathan Glen Way
