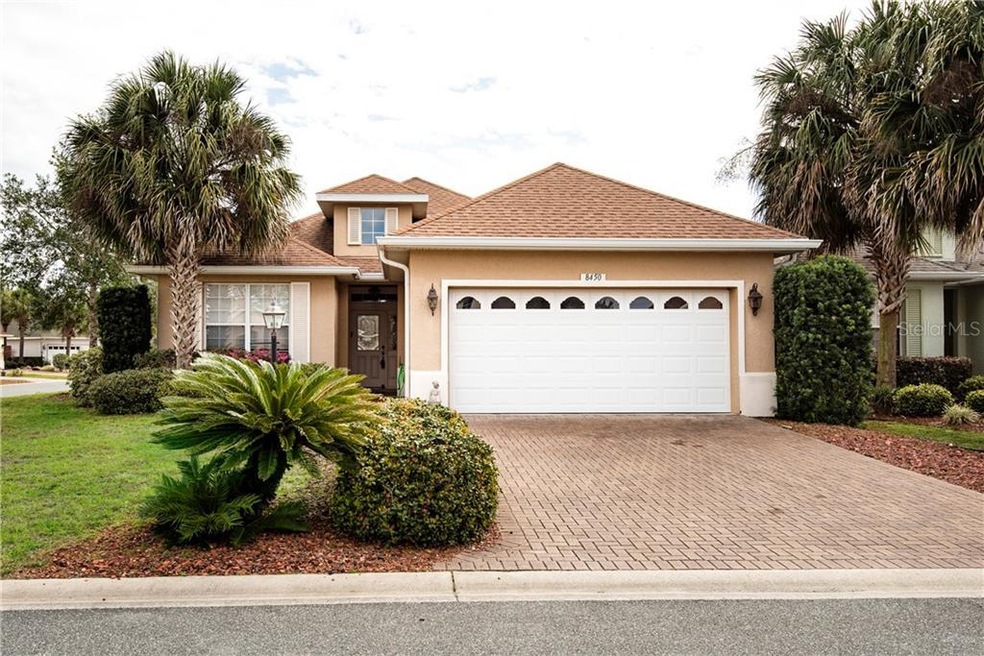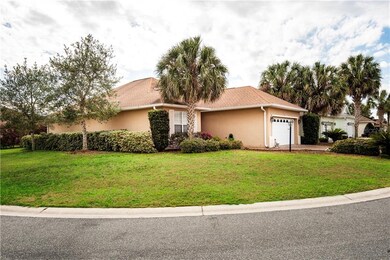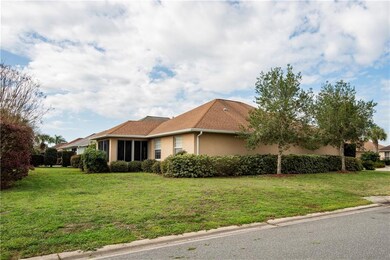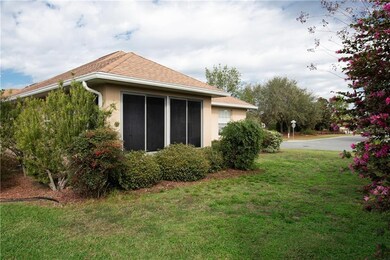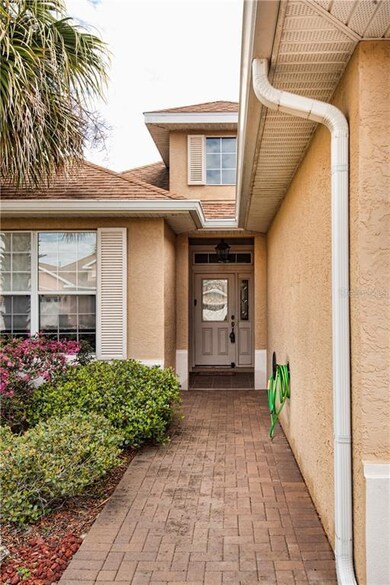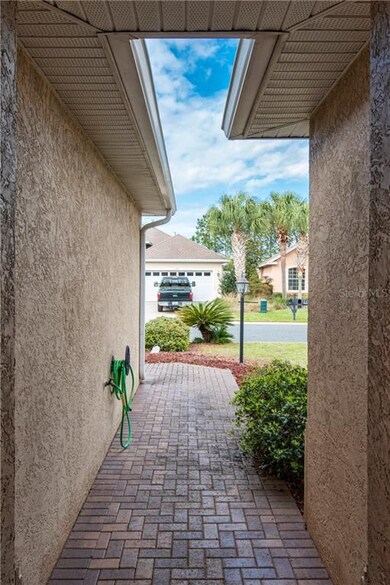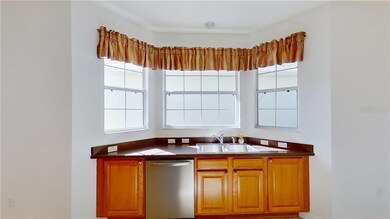
8450 SW 82nd Loop Ocala, FL 34481
Fellowship NeighborhoodHighlights
- Golf Course Community
- Senior Community
- Clubhouse
- Fitness Center
- Gated Community
- Main Floor Primary Bedroom
About This Home
As of April 2021This Westross is move-in ready and can close fast! Located in Candler Hills East, this home has 2 bedrooms and a flex, 2 bathrooms, and an extended 2 car garage. The kitchen has oak cabinets with pull out shelves, newer stainless-steel appliances, and a breakfast bar that overlooks the great room . The master bedroom has a large sitting room perfect to curl up with a book or for a private office space. The master bathroom includes a walk-in tile shower, dual vanity sinks, and an oversized master closet. Brand new neutral, wood-looking, vinyl plank spans the entire great room, master bedroom, and master sitting room. The property offers plenty of privacy on the large corner lot and the lanai has a "peek" of the Candler Golf course to north. Enjoy all of the amenities that On Top of the World has to offer, plus have the added benefit of The Lodge and Candler Hills Community Center. You really CAN have it all!
Last Agent to Sell the Property
ON TOP OF THE WORLD REAL EST License #3399031 Listed on: 02/22/2021
Home Details
Home Type
- Single Family
Est. Annual Taxes
- $2,876
Year Built
- Built in 2005
Lot Details
- 10,275 Sq Ft Lot
- Lot Dimensions are 79x130
- West Facing Home
- Vinyl Fence
- Mature Landscaping
- Corner Lot
- Irrigation
- Cleared Lot
- Property is zoned PUD
HOA Fees
- $290 Monthly HOA Fees
Parking
- 2 Car Attached Garage
- Oversized Parking
- Garage Door Opener
Home Design
- Slab Foundation
- Shingle Roof
- Block Exterior
- Stucco
Interior Spaces
- 1,718 Sq Ft Home
- High Ceiling
- Ceiling Fan
- Window Treatments
- Sliding Doors
- Great Room
- Den
- Fire and Smoke Detector
Kitchen
- Range
- Microwave
- Dishwasher
- Solid Wood Cabinet
Flooring
- Carpet
- Ceramic Tile
- Vinyl
Bedrooms and Bathrooms
- 2 Bedrooms
- Primary Bedroom on Main
- Walk-In Closet
- 2 Full Bathrooms
Laundry
- Laundry in Garage
- Dryer
- Washer
Outdoor Features
- Enclosed patio or porch
- Exterior Lighting
- Rain Gutters
Utilities
- Central Heating and Cooling System
- Heating System Uses Natural Gas
- Thermostat
- Underground Utilities
- Natural Gas Connected
- Gas Water Heater
- Private Sewer
- High Speed Internet
Listing and Financial Details
- Legal Lot and Block 23 / 62
- Assessor Parcel Number 3531-0202-23
Community Details
Overview
- Senior Community
- Association fees include 24-hour guard, community pool, escrow reserves fund, internet, pool maintenance, private road, recreational facilities
- Candler Hills Neighborhood Association, Inc Association, Phone Number (352) 854-0805
- Candler Hills Subdivision, Westross Floorplan
- Association Approval Required
- The community has rules related to deed restrictions, fencing, allowable golf cart usage in the community
Recreation
- Golf Course Community
- Tennis Courts
- Community Basketball Court
- Pickleball Courts
- Racquetball
- Recreation Facilities
- Shuffleboard Court
- Community Playground
- Fitness Center
- Community Pool
- Community Spa
- Park
Additional Features
- Clubhouse
- Gated Community
Ownership History
Purchase Details
Home Financials for this Owner
Home Financials are based on the most recent Mortgage that was taken out on this home.Purchase Details
Home Financials for this Owner
Home Financials are based on the most recent Mortgage that was taken out on this home.Purchase Details
Home Financials for this Owner
Home Financials are based on the most recent Mortgage that was taken out on this home.Purchase Details
Home Financials for this Owner
Home Financials are based on the most recent Mortgage that was taken out on this home.Similar Homes in Ocala, FL
Home Values in the Area
Average Home Value in this Area
Purchase History
| Date | Type | Sale Price | Title Company |
|---|---|---|---|
| Warranty Deed | $212,000 | Marion Title & Escrow Co | |
| Warranty Deed | $145,000 | Sunbelt Title Services Inc | |
| Warranty Deed | -- | All American Land Title Insu | |
| Special Warranty Deed | $167,100 | Attorney |
Mortgage History
| Date | Status | Loan Amount | Loan Type |
|---|---|---|---|
| Open | $100,000 | New Conventional | |
| Previous Owner | $80,000 | New Conventional | |
| Previous Owner | $133,600 | Purchase Money Mortgage |
Property History
| Date | Event | Price | Change | Sq Ft Price |
|---|---|---|---|---|
| 03/07/2022 03/07/22 | Off Market | $145,000 | -- | -- |
| 04/27/2021 04/27/21 | Sold | $212,000 | -3.6% | $123 / Sq Ft |
| 04/03/2021 04/03/21 | Pending | -- | -- | -- |
| 02/22/2021 02/22/21 | For Sale | $220,000 | +51.7% | $128 / Sq Ft |
| 10/01/2015 10/01/15 | Sold | $145,000 | -5.7% | $84 / Sq Ft |
| 08/19/2015 08/19/15 | Pending | -- | -- | -- |
| 04/06/2015 04/06/15 | For Sale | $153,800 | -- | $90 / Sq Ft |
Tax History Compared to Growth
Tax History
| Year | Tax Paid | Tax Assessment Tax Assessment Total Assessment is a certain percentage of the fair market value that is determined by local assessors to be the total taxable value of land and additions on the property. | Land | Improvement |
|---|---|---|---|---|
| 2023 | $3,865 | $225,041 | $0 | $0 |
| 2022 | $3,778 | $218,486 | $30,336 | $188,150 |
| 2021 | $3,786 | $173,161 | $28,440 | $144,721 |
| 2020 | $2,905 | $157,902 | $0 | $0 |
| 2019 | $2,869 | $154,352 | $0 | $0 |
| 2018 | $2,755 | $151,474 | $0 | $0 |
| 2017 | $2,800 | $148,358 | $0 | $0 |
| 2016 | $2,860 | $145,307 | $0 | $0 |
| 2015 | $2,763 | $137,769 | $0 | $0 |
| 2014 | $2,913 | $149,492 | $0 | $0 |
Agents Affiliated with this Home
-
Tammy Coughlin

Seller's Agent in 2021
Tammy Coughlin
ON TOP OF THE WORLD REAL EST
(407) 461-0832
289 in this area
310 Total Sales
-
Renee Kumar

Buyer's Agent in 2021
Renee Kumar
LA ROSA REALTY LLC
(407) 756-4422
2 in this area
67 Total Sales
-
Louise M. Serago

Seller's Agent in 2015
Louise M. Serago
DECCA REAL ESTATE
(352) 854-8787
3 in this area
104 Total Sales
-
Janet Higgins

Buyer's Agent in 2015
Janet Higgins
ACTIVE LIFESTYLES REALTY LLC
(352) 270-2712
10 in this area
16 Total Sales
Map
Source: Stellar MLS
MLS Number: OM615723
APN: 3531-0202-23
- 8442 SW 82nd Loop
- 8447 SW 82nd Loop
- 8443 SW 82nd Loop
- 8342 SW 82nd Loop
- 8303 SW 82nd Cir
- 8380 SW 82nd Cir
- 8566 SW 83rd Loop
- 8463 SW 84th Loop
- 8423 SW 82nd Cir
- 8611 SW 83rd Loop
- 8504 SW 84th Loop
- 8635 SW 83rd Loop
- 8640 SW 83rd Loop
- 8650 SW 83rd Loop
- 8327 SW 79th Cir
- 8166 SW 80th Terrace
- 8033 SW 81st Loop
- 5886 SW 78th Avenue Rd
- 8034 SW 81st Loop
- 8632 SW 86th Cir
